Price Undisclosed
3 Bed • 2 Bath • 2 Car • 571m²
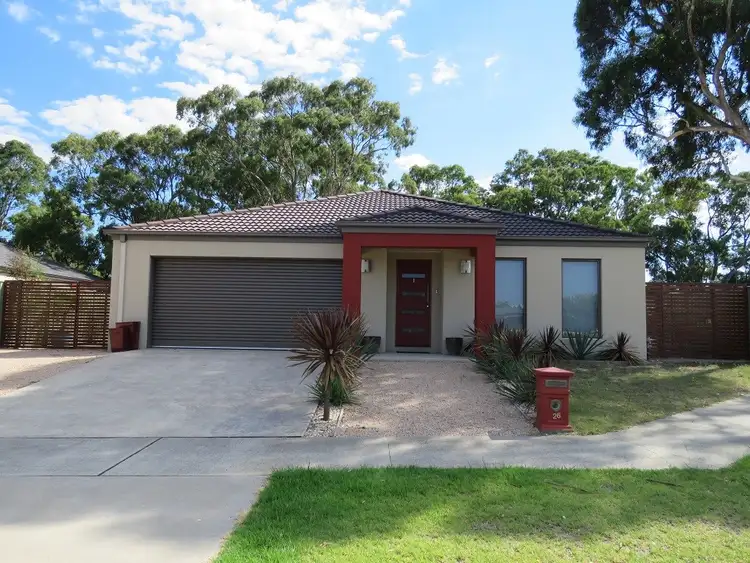
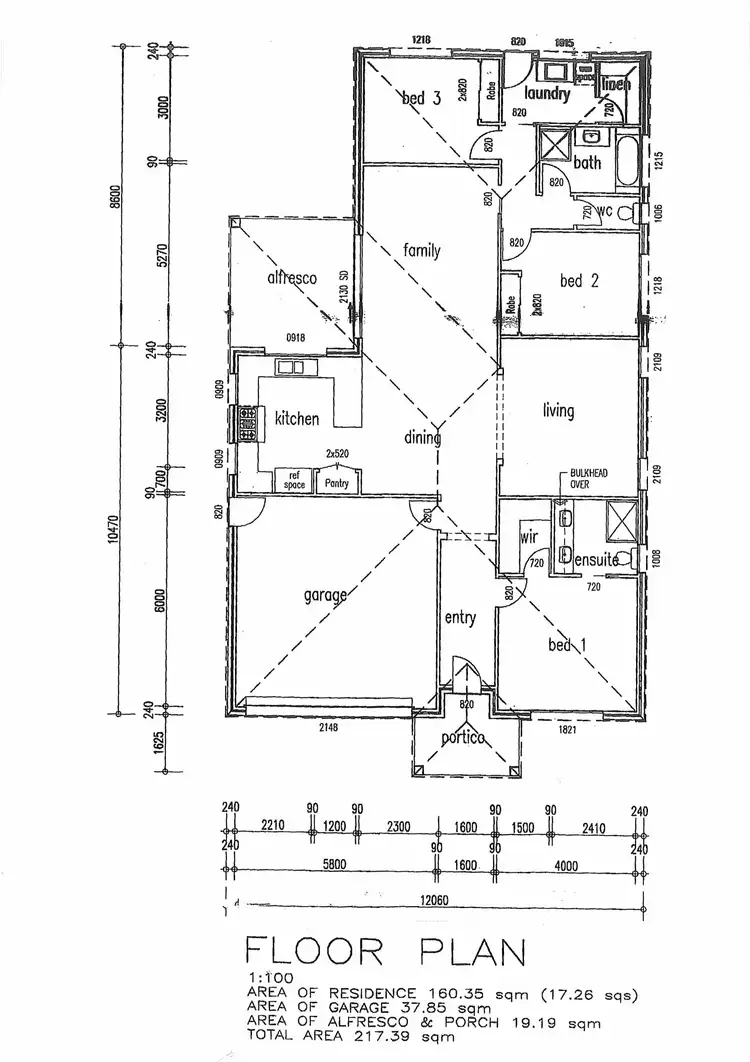
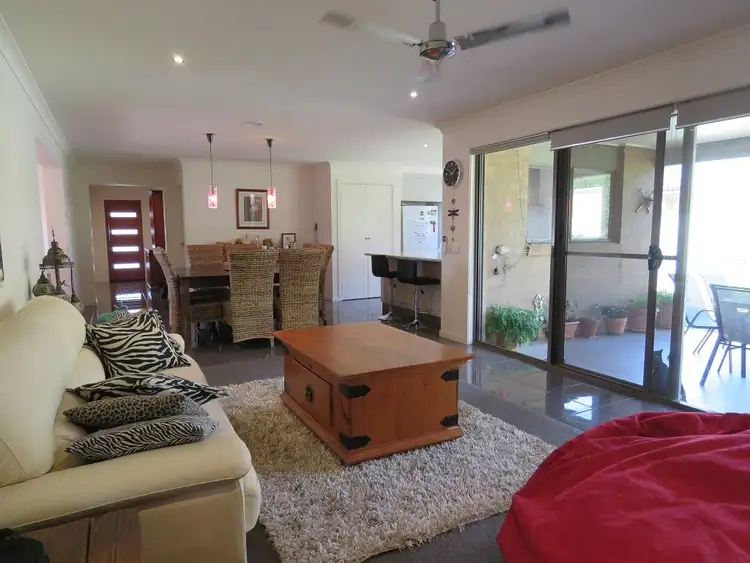
+18
Sold
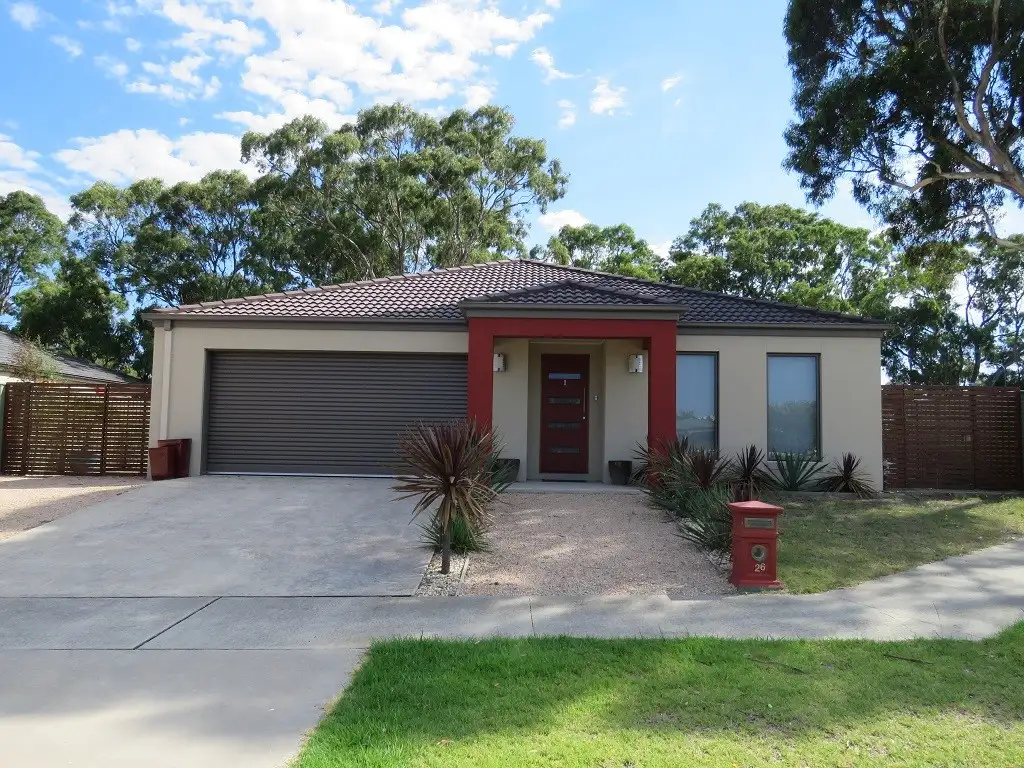


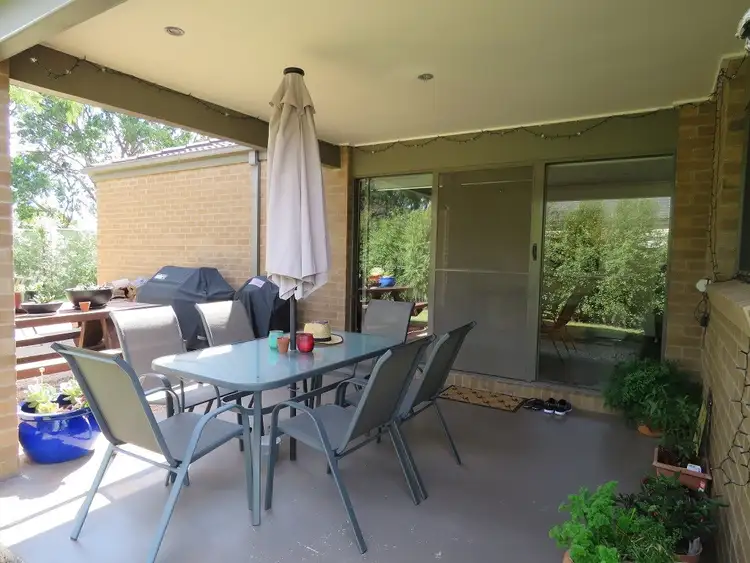
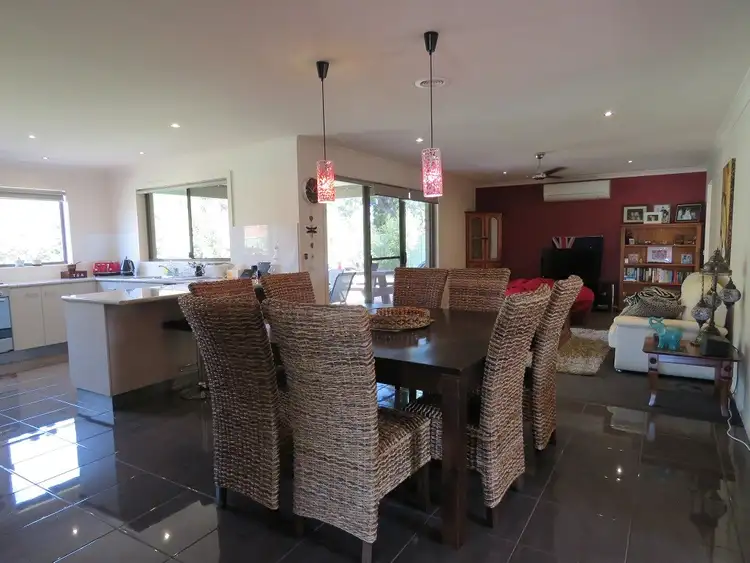
+16
Sold
26 The Grange, Paynesville VIC 3880
Copy address
Price Undisclosed
- 3Bed
- 2Bath
- 2 Car
- 571m²
House Sold on Sun 30 Sep, 2018
What's around The Grange
House description
“STUNNING HOME”
Property features
Building details
Area: 2019.61918656m²
Land details
Area: 571m²
Interactive media & resources
What's around The Grange
 View more
View more View more
View more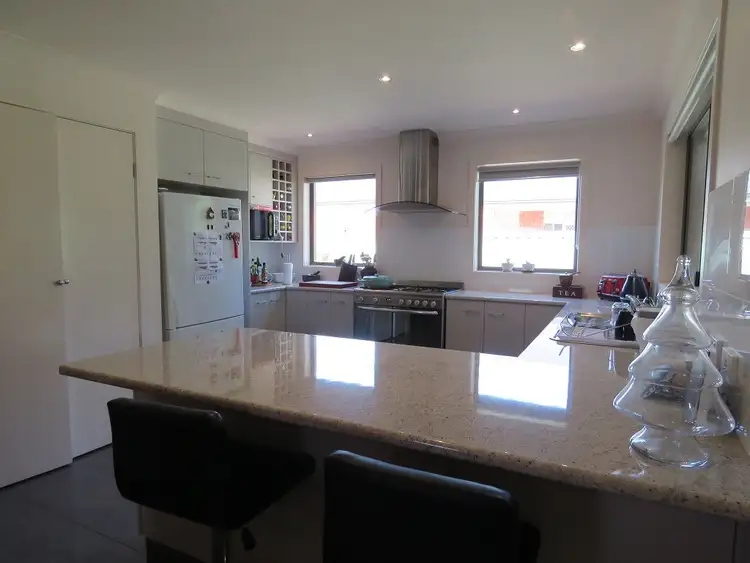 View more
View more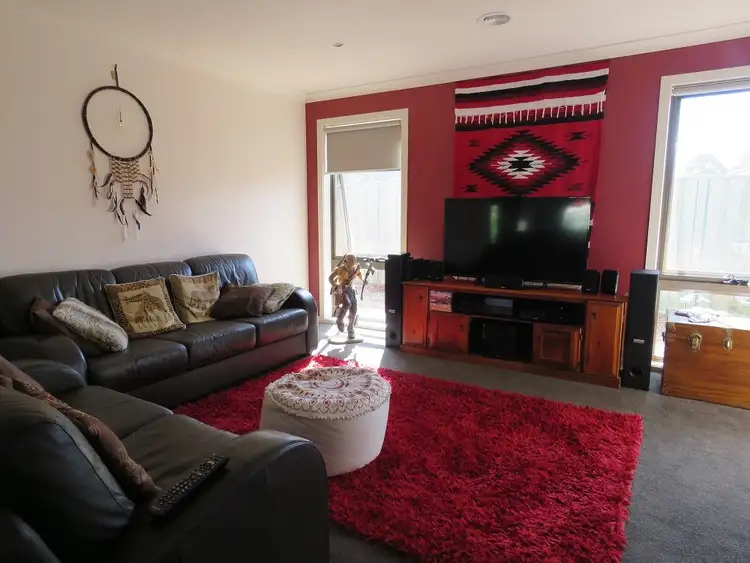 View more
View moreContact the real estate agent

Lorraine Edlington
LJ Hooker - Paynesville
0Not yet rated
Send an enquiry
This property has been sold
But you can still contact the agent26 The Grange, Paynesville VIC 3880
Nearby schools in and around Paynesville, VIC
Top reviews by locals of Paynesville, VIC 3880
Discover what it's like to live in Paynesville before you inspect or move.
Discussions in Paynesville, VIC
Wondering what the latest hot topics are in Paynesville, Victoria?
Similar Houses for sale in Paynesville, VIC 3880
Properties for sale in nearby suburbs
Report Listing
