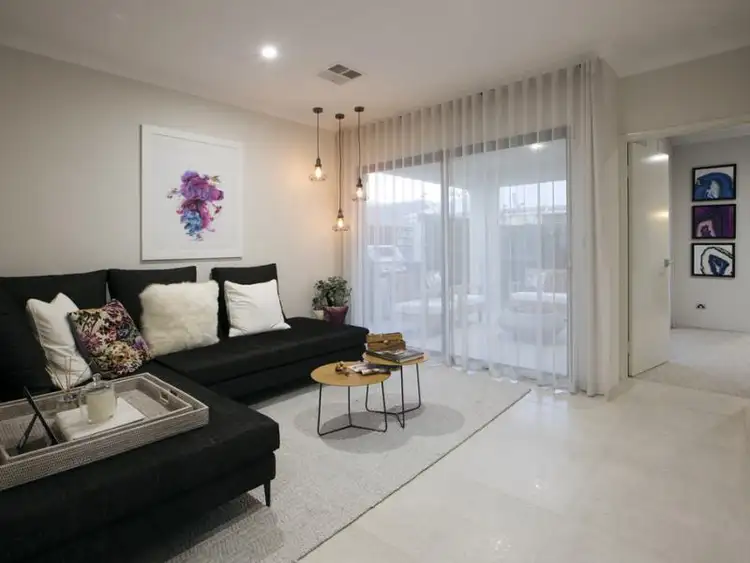Price Undisclosed
4 Bed • 2 Bath • 2 Car • 310m²



+10
Sold





+8
Sold
26 Turquoise Chase, Dayton WA 6055
Copy address
Price Undisclosed
- 4Bed
- 2Bath
- 2 Car
- 310m²
House Sold on Tue 2 Jul, 2019
What's around Turquoise Chase
House description
“STYLE, QUALITY AND EXCELLENCE!”
Property features
Other features
Dining, Water ClosetsBuilding details
Area: 315m²
Land details
Area: 310m²
What's around Turquoise Chase
 View more
View more View more
View more View more
View more View more
View moreContact the real estate agent

Brian Anthony
Link Residential - Osborne Park
0Not yet rated
Send an enquiry
This property has been sold
But you can still contact the agent26 Turquoise Chase, Dayton WA 6055
Agency profile
Nearby schools in and around Dayton, WA
Top reviews by locals of Dayton, WA 6055
Discover what it's like to live in Dayton before you inspect or move.
Discussions in Dayton, WA
Wondering what the latest hot topics are in Dayton, Western Australia?
Similar Houses for sale in Dayton, WA 6055
Properties for sale in nearby suburbs
Report Listing

