Showcasing this immaculately presented, large, brick rendered and tiled family residence on a 694sqm block of land with the best in living spaces inside and out. The home has 4 bedrooms, 2 bathrooms, a garage with remote control door and 2 car spaces. Located near shops, transport, parks, schools, National Parks, lake, beaches while surrounded by other quality homes. Situated in an elevated position with 37 Solar Panels and 2 separate 5.5kw inverters systems. The home comes with a complete home filtration system giving you filtered water throughout.
This impressive home has a lot to offer from the moment you enter the spacious air-conditioned lounge room with Hybrid floorboards, downlights, dining area, leading into the kitchen and family room.
The air-conditioned kitchen has lots of soft close drawers with an island bench, fan forced electric oven, separate grill, microwave, Belling induction 5 burner cooktop, rangehood, Dishlex dishwasher and double pantry.
The family room opens to a large undercover BBQ and entertaining area, with sink, where you can dine with a crowds & relax while overlooking the heated Aqua Solis mineral saltwater pool with 7 waterfall sprays and different mood lighting options. There is a 2nd new undercover veranda 6.7m x 3.4m at the back of the house where entertaining will be a delight while also enjoying the landscaped gardens with its fruit trees.
The beautiful new main bathroom has a shower, bath & vanity and separate WC.
The master bedroom features, hybrid floorboards, built-in robe, a fan, ensuite & vertical blinds, while the other bedrooms have built in robes, fans, vertical blinds carpet or hybrid floorboards. There is Mitsubishi Reverse Cycle Air-con 7.1kw Cool, 8kw Heat in the lounge room, plus a Fujitsu Reverse Cycle Air-con 7.4kw Cool, 8.5kw Heat in the family room. Internal laundry, 2 sheds. Fully fenced.
Ideally positioned near quality schools, local shops, hospitals, clubs, National Parks, beaches & lake.
Council Rates $1,523.54pa /$380.80pq Water Rates $262.21pq + Sewer $34.06pq
Inclusions:
• New gutters with leave protection
• Heated mineral saltwater Aqua Solis Pool
• Complete Home Water Filtration System
• 37 Solar Panels, 2 x 5.5kw Inverters Growatt & Goodwe
• Mitsubishi Reverse Cycle Air-con 7.1kw Cool, 8kw Heat
• Fujitsu Reverse Cycle Air-con 7.4kw Cool, 8.5kw Heat
• Hybrid Floorboards throughout & carpet in 1 bedroom
• Quality appliances, oven separate grill, microwave, dishlex dishwasher
• Vertical Blinds
• 2 large outside undercover entertaining areas
• Electric Hot Water System Vulcan 315L
• Garage with remote-control door, extra storage
• 2 Off-street parking
• Landscaped gardens front and back
• Private fully fenced backyard with side access
• Close to transport, shops, schools, lake, beaches, hospitals
• 1 hour from Sydney, 40 min to Newcastle
Call Diana Systermans today 0497 712 837 to inspect the home
DISCLAIMER: This advertisement contains information provided by third parties. While all care is taken to ensure otherwise, Dotcom Property Sales does not make any representation as to the accuracy of any of the information contained in the advertisement and does not accept any responsibility or liability. Any interested person should make their own enquiries. All images are indicative of the property only.
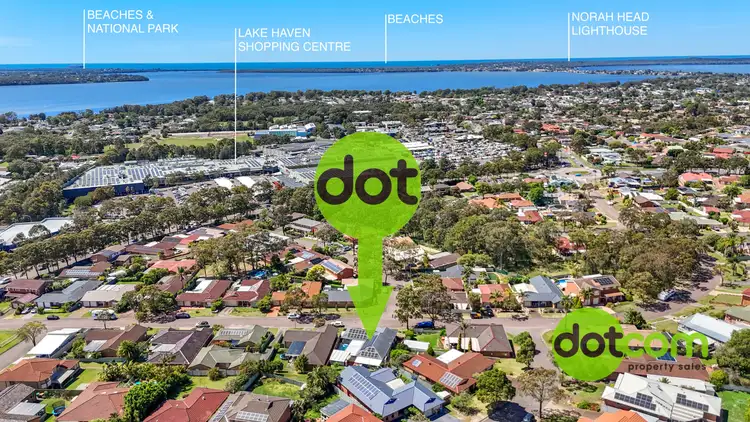
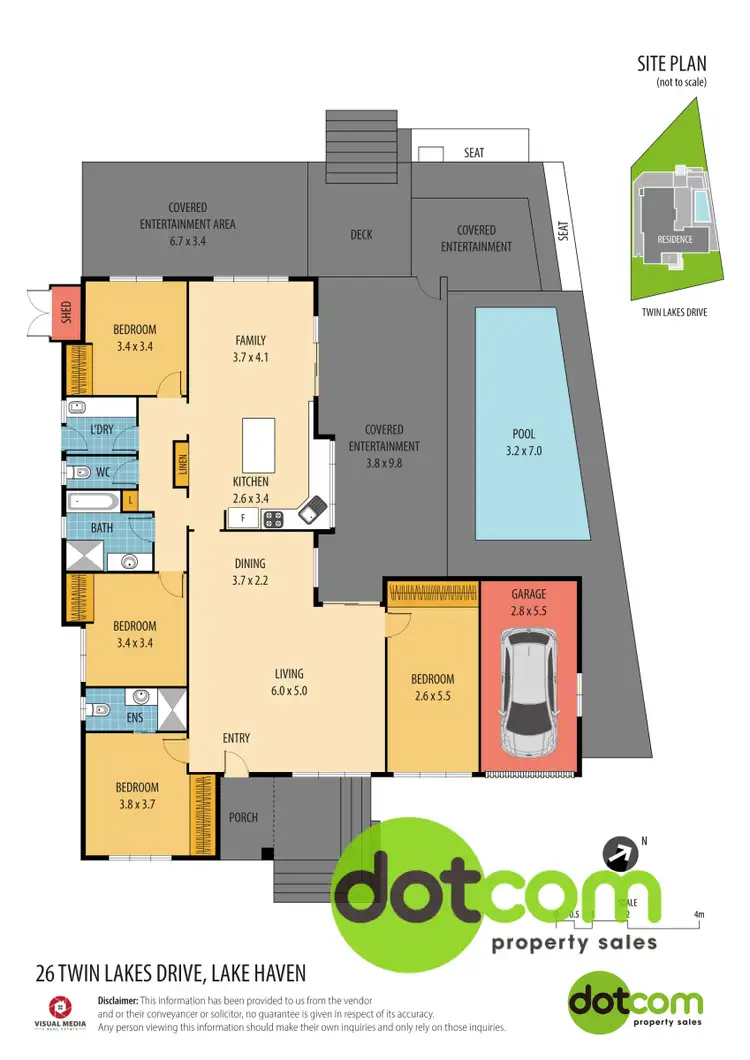
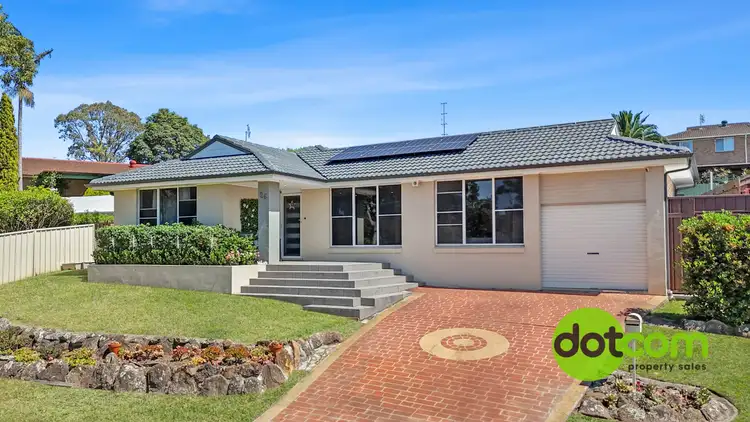
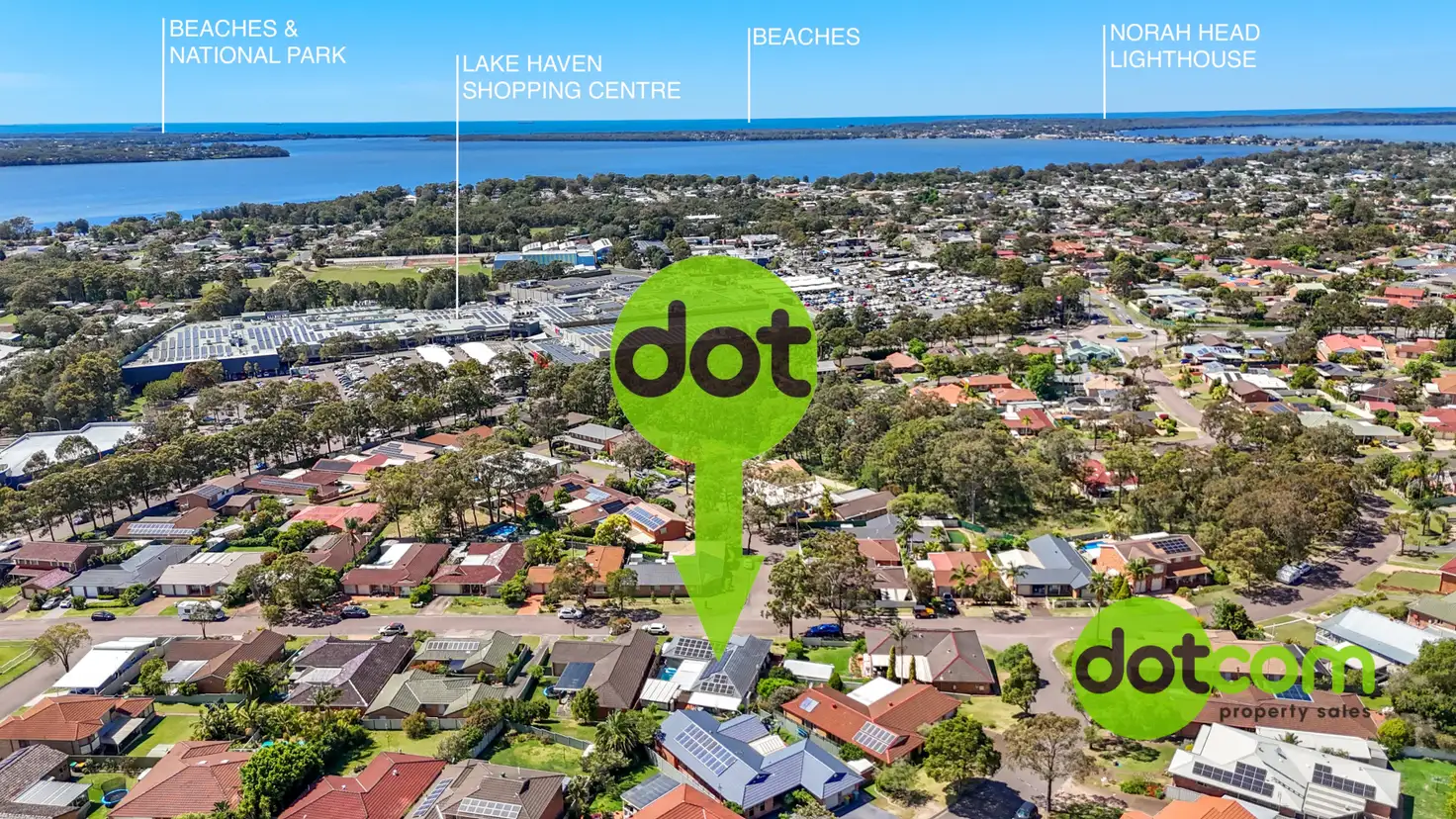


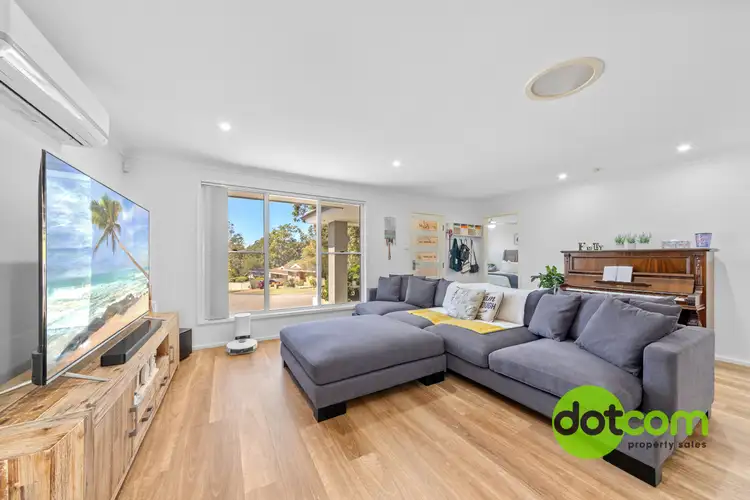
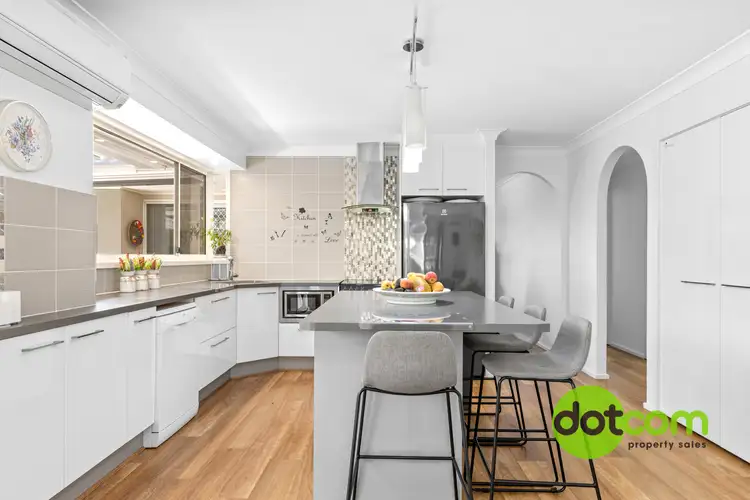
 View more
View more View more
View more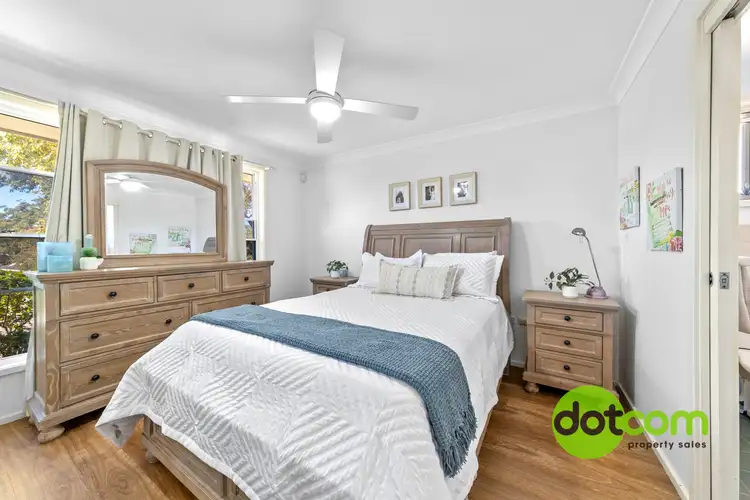 View more
View more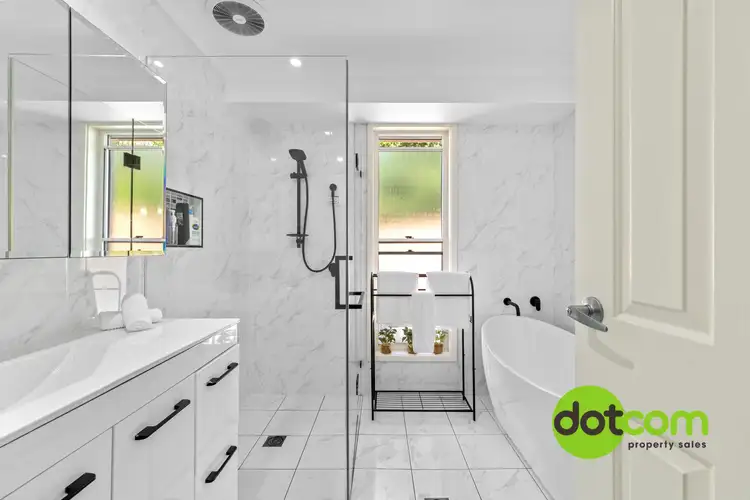 View more
View more
