Welcome to 26 Uley Road, Craigmore, the perfect family home! This well-maintained and inviting residence offers a seamless flow from the moment you step inside. Featuring three generous bedrooms and a central bathroom, this home is thoughtfully designed for growing families who value comfort, functionality, and space. With open, versatile living areas, it's perfect for everyday living and effortless year-round entertaining.
The backyard is beautifully maintained and features a fully covered and enclosed outdoor area ideal for relaxing or entertaining family and friends. The single carport provides convenient access via the paved driveway, with space for two or more vehicles. Additionally, there's a 3.6m x 2.3m garden shed and a larger 6m x 3.6m shed that can be transformed into a versatile rumpus room, perfect for hobbies and activities.
Located in the family-friendly suburb of Craigmore, enjoy close proximity to schools, parks, shopping centers, and public transport options. Commuting to the Adelaide CBD is a breeze via the Northern Expressway in only 45 minutes! Experience the convenience of suburban living with easy access to all amenities you need. This property will be going to Auction unless SOLD prior, to register your interest please phone Rhys Escritt on 0411 313 745 or Troy Reid on 0404 195 919.
Features You'll Love:
• This immaculately presented home, featuring low-maintenance front and rear gardens, is move in ready and just waiting for your personal touch to make it your own
• As you step inside the home, you're greeted by a fresh warm colour palette, with downlights and large tiles that extend through to the main living areas
• Just off the entry to the left is the front lounge which creates a perfect space for sitting back and relaxing while watching a movie or reading a book
• The lounge flows effortlessly into the dining, kitchen, and living areas, with a light filled kitchen equipped with ample cupboard and bench space, along with a freestanding gas oven and cooktop, ideal for both everyday meals and entertaining family and friends
• Just off the entry to the right, you'll find bedrooms one and two, both generously sized and featuring built-in robes for added convenience
Bedroom three is located just off the kitchen and also features a built-in robe, offering plenty of space and versatility
• The laundry and main bathroom are located just off the living area, featuring a bath, shower, and vanity unit, with a separate toilet for added convenience
• Step outside through the sliding doors into the fully covered and enclosed outdoor area, an ideal space to relax and entertain family and friends, whether it's a casual BBQ or a special celebration
• The property includes a single carport with convenient drive-through access to the backyard, offering space for two vehicles. The entire area is fully paved, extending from the front driveway right through to the rear yard for easy access and low-maintenance living
• The backyard features a 3.6m x 2.3m garden shed, ideal for all your gardening tools and supplies, plus the added bonus of a larger 6m x 3.6m shed that can be converted into a rumpus room, providing a versatile space perfect for hobbies and activities
• Evaporative cooling throughout, along with a wall heater and two split systems, ensures year-round climate control, while ceiling fans in bedrooms one and two enhance comfort and airflow for added ease
• For added peace of mind, the home is equipped with security screens on both the front and back doors, along with roller shutters on the front windows
• This property is built with sustainability at its core, equipped with 3.25kw of solar panels to lower energy costs and support eco-friendly living
Location Highlights
• Primary Schools - Catherine McCauley, Craigmore South & Playford.
• High Schools - Craigmore & Hope Christian College.
• Craigmore Shopping Centre
• Munno Para Shopping Centre
• Munno Para Soccer Club
• Smith Creek Walking Trail
Specifications:
• Built - 1986
• House - 124 m2 (approx.)
• Land - 687 m2 (approx.)
• Frontage - 20.5 m
• Zoned - HN - Hills Neighbourhood
• Council - PLAYFORD
• Rates - $1965.80 (approx.)
• Hotwater - Instant - Gas
• Easement - As per Form 1
• Mains Water - Yes
• Rainwater - No
• Mains Electricity - Yes
• Solar - Yes - 3.25kw & Battery 11.6kw
• Gas Mains - Yes
• Sewerage Mains - Yes
• NBN Available - FTTP available
• Heating - x2 Split Systems, Gas Heater
• Cooling - x2 Split Systems, Evaporative throughout, Ceiling Fans
The safety of our clients, staff and the community is extremely important to us, so we have implemented strict hygiene policies at all our properties. We welcome your inquiry and look forward to hearing from you.
RLA 345285
*Disclaimer: Neither the Agent nor the Vendor accept any liability for any error or omission in this advertisement. All information provided has been obtained from sources we believe to be accurate, however, we cannot guarantee the information is accurate and we accept no liability for any errors or omissions. Any prospective purchaser should not rely solely on 3rd party information providers to confirm the details of this property or land and are advised to enquire directly with the agent in order to review the certificate of title and local government details provided with the completed Form 1 vendor statement.
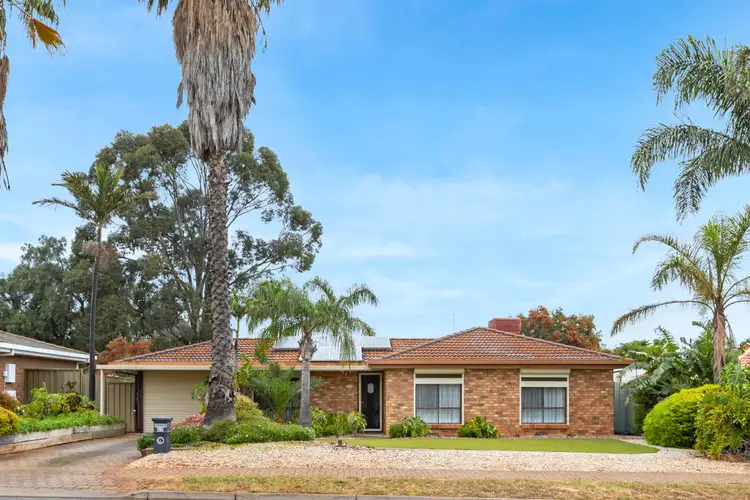
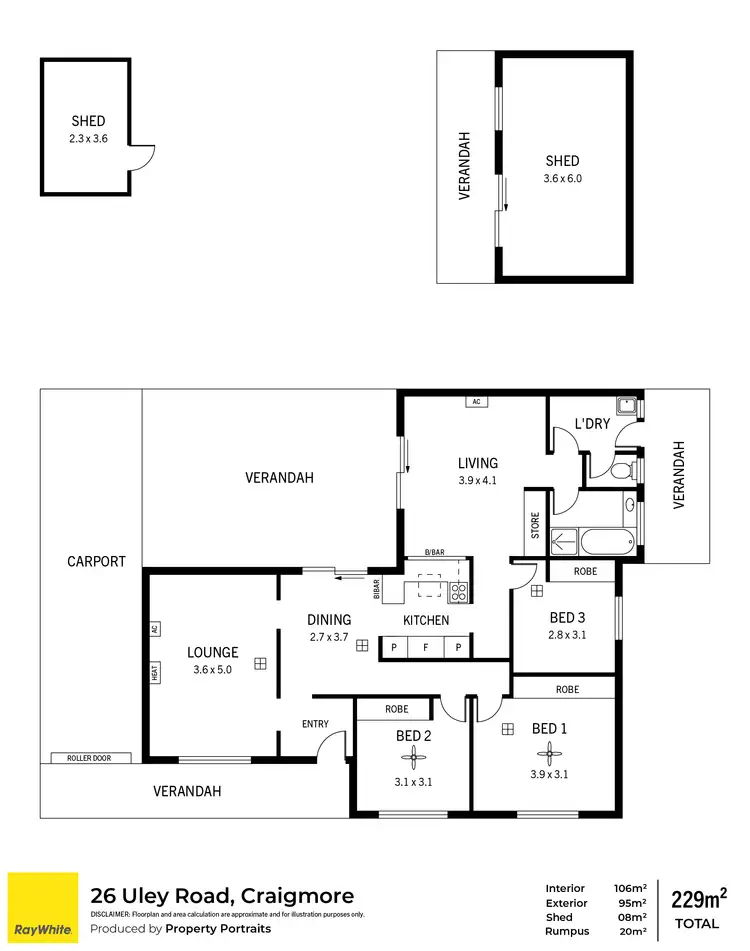
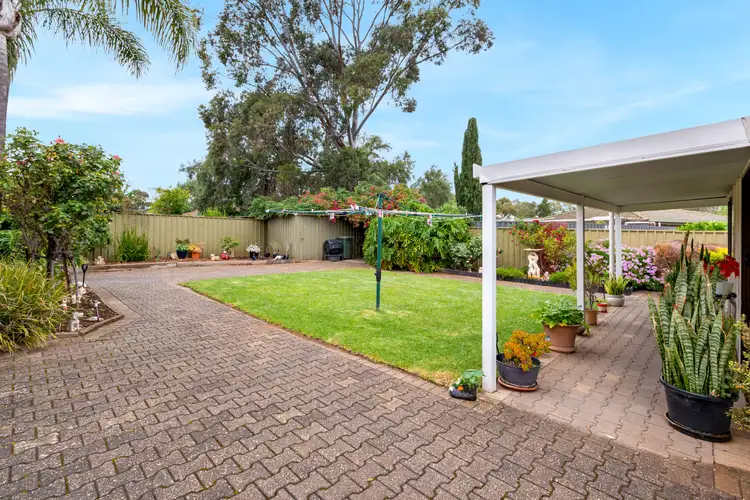
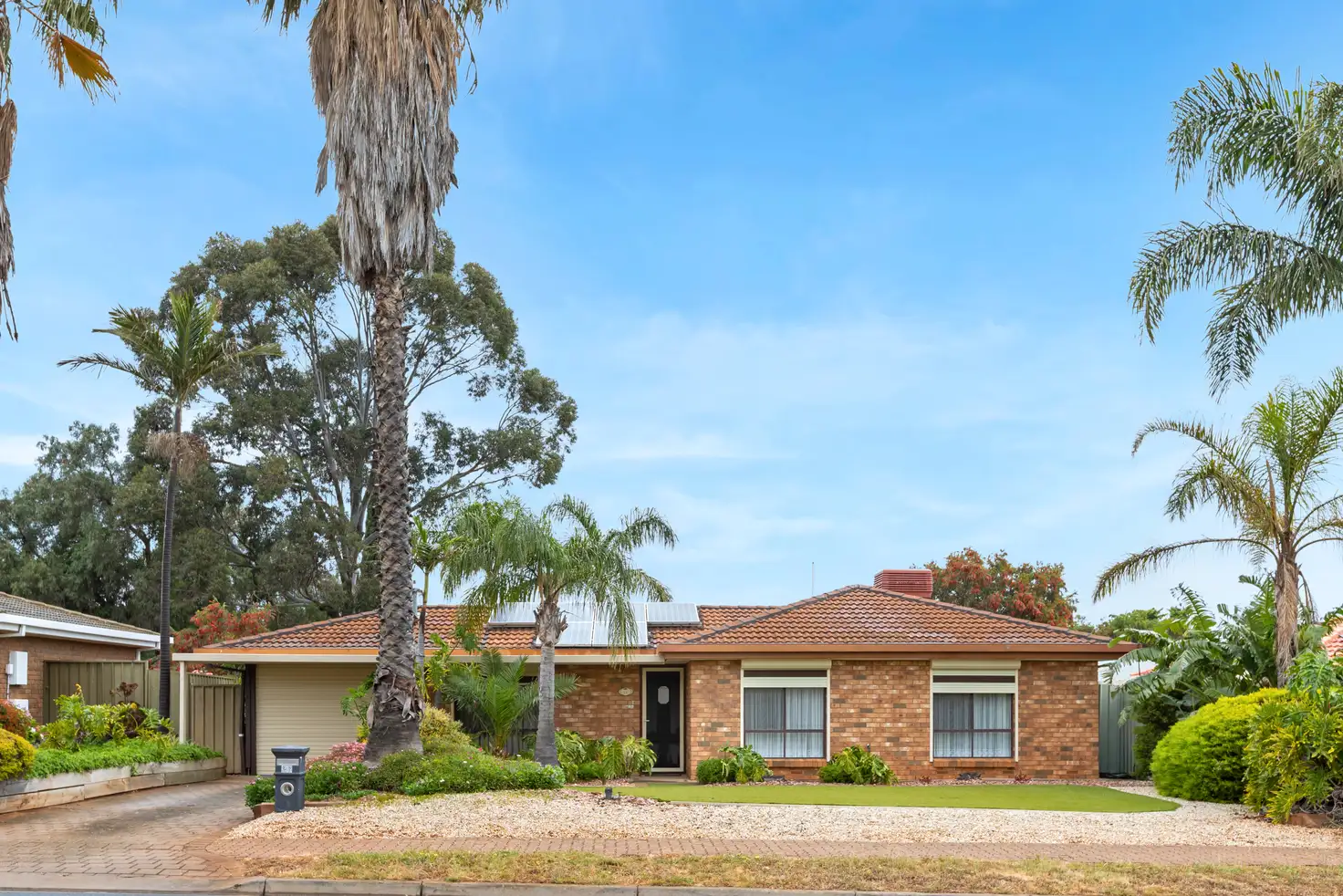


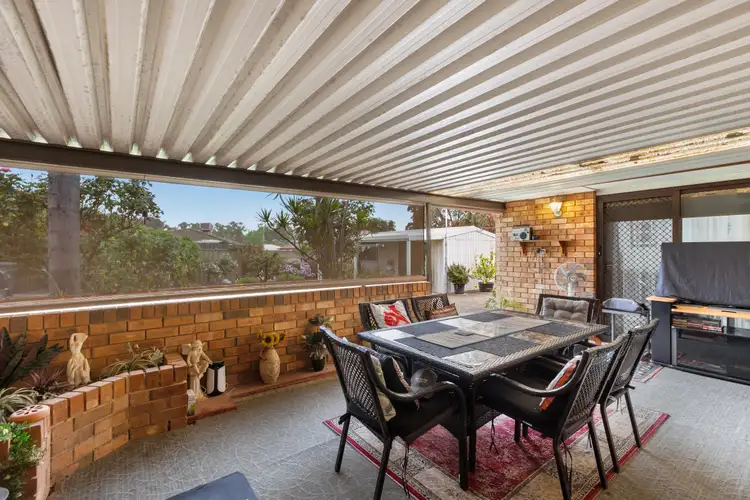
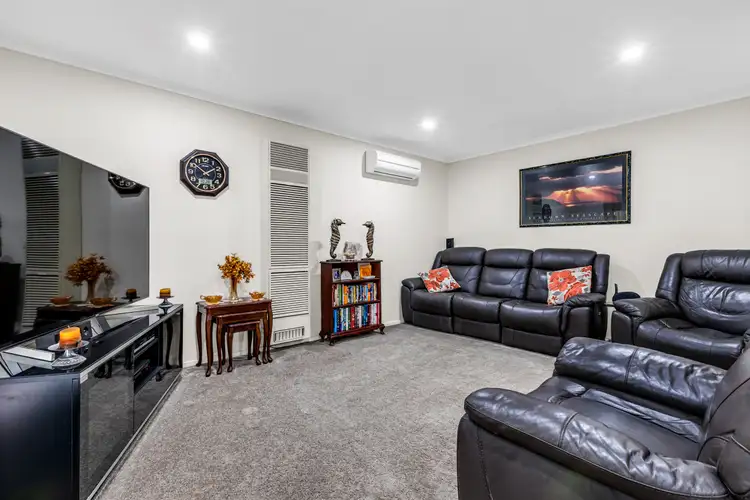
 View more
View more View more
View more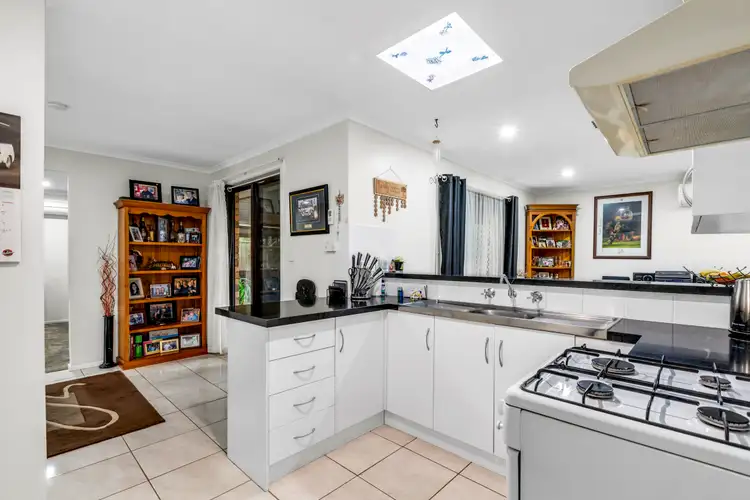 View more
View more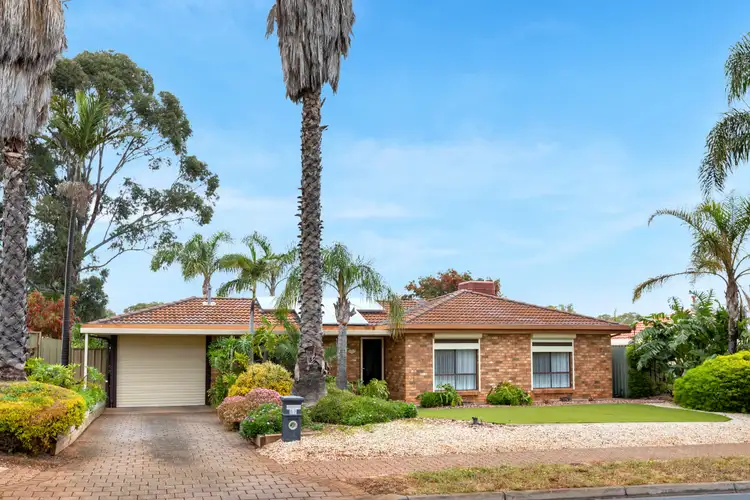 View more
View more
