Once the original teacher's residence, this c.1890's cottage holds its history close and wears its recent refresh beautifully, creating a haven that feels both timeless and totally at ease.
Beyond the picture-perfect façade lies a home that gets better with every step. Soaring ceilings, polished timber floors, and decorative fireplaces pay homage to its heritage, while crisp updates and light-filled spaces bring it firmly into the now.
The original four-room footprint holds three generous bedrooms and a wide central lounge anchored by a statement brick fireplace guaranteed to make winter nights feel nostalgic in the best possible way.
Then, the story unfolds with a seamless extension. A sleek dine-in kitchen introduces stainless-steel appliances, a full-length pantry, and timber-look benchtops, all wrapped around a slow-combustion fire for year-round comfort.
Flexibility comes by way of a second lounge or potential fourth bedroom, ensuring there's space to grow, create, or retreat as life evolves, while a bathroom continues the calibre with a rainfall shower, floor-to-ceiling tiling, and wide vanity that elevates self-care routines.
Step outside and the lifestyle story continues. A vast rear yard is wrapped in leafy hedging, raised garden beds, citrus trees, and expanses of lawn, while practical touches - from rainwater tanks to the garage workshop – make life as easy as it is beautiful.
Perfectly placed in the heart of Macclesfield, you're steps from local cafes, the historic hotel, and boutique businesses, with world-class Adelaide Hills wineries close by. Mount Barker and Strathalbyn are both an easy drive for added convenience, while zoning for Macclesfield Primary, Eastern Fleurieu Strathalbyn 7–12, and Mount Barker High keeps schooling simple.
Heritage, heart and Hills living, all wrapped up in one enviable package - 26 Venables Street will have you at hello.
More to love:
• C1890's sandstone home on 843sqm parcel, updated 2024
• Heritage features throughout – high ceilings, lacework, original light switches, fireplaces, high skirtings, exposed stone feature wall,
• Double garage workshop, single carport, and additional off-street parking
• Fireplace to lounge and combustion fireplace to dining
• Ceiling fans
• Single carport and additional off-street parking
• Polished timber floorboards, tiled floors, and loop-pile carpets
• Updated separate laundry with exterior access
• Generous storage throughout, including built-in robes
• Extensive rainwater storage
Specifications:
CT / 5536/313
Council / Mount Barker
Zoning / LAC / Local Activity Centre
Built / 1915 (residence dates back to c.1890's)
Land / 843m2 (approx)
Council Rates / $2907pa
Emergency Services Levy / $212pa
SA Water / n/a - Agent to discuss
Estimated rental assessment: $630 - $690 per week / Written rental assessment can be provided upon request
Nearby Schools / Macclesfield P.S, Mount Barker H.S
Disclaimer: All information provided has been obtained from sources we believe to be accurate, however, we cannot guarantee the information is accurate and we accept no liability for any errors or omissions (including but not limited to a property's land size, floor plans and size, building age and condition). Interested parties should make their own enquiries and obtain their own legal and financial advice. Should this property be scheduled for auction, the Vendor's Statement may be inspected at any Harris Real Estate office for 3 consecutive business days immediately preceding the auction and at the auction for 30 minutes before it starts. RLA | 22640
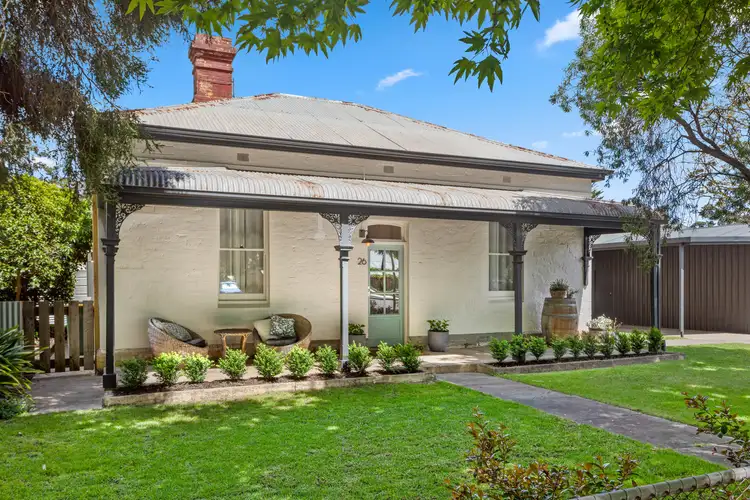
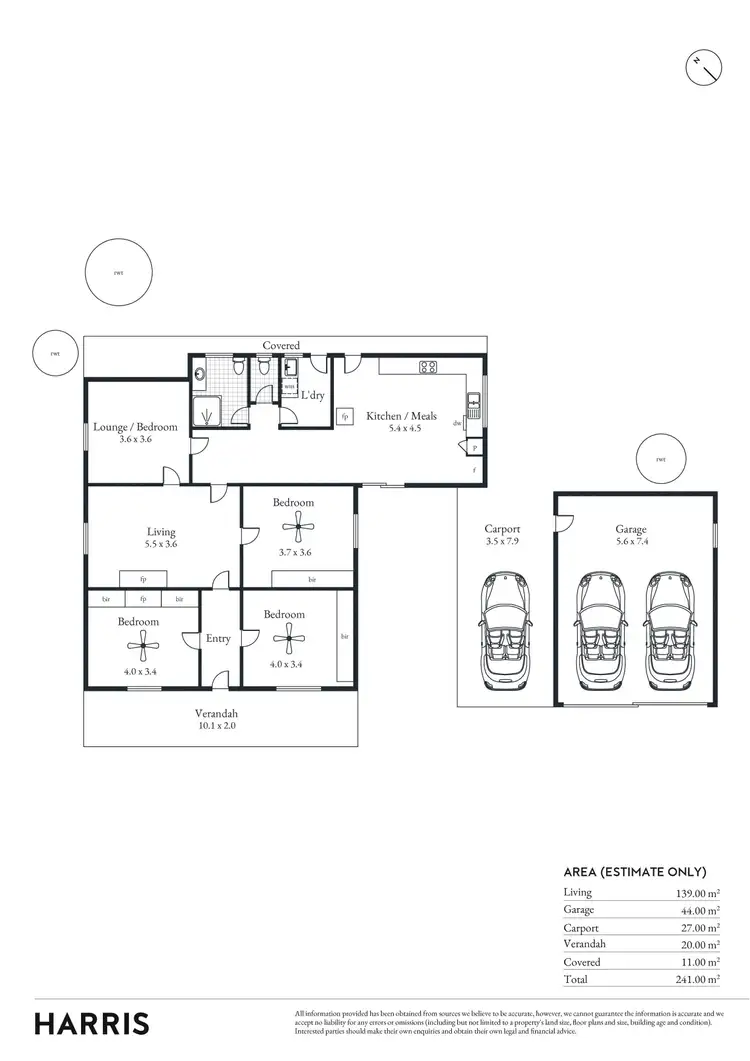
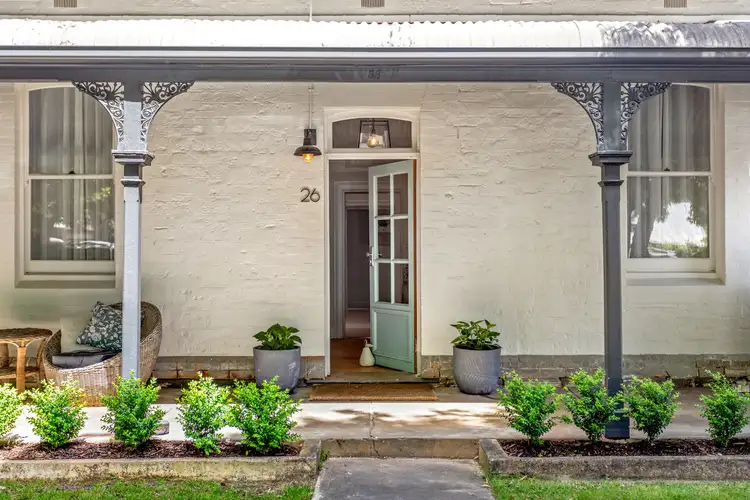
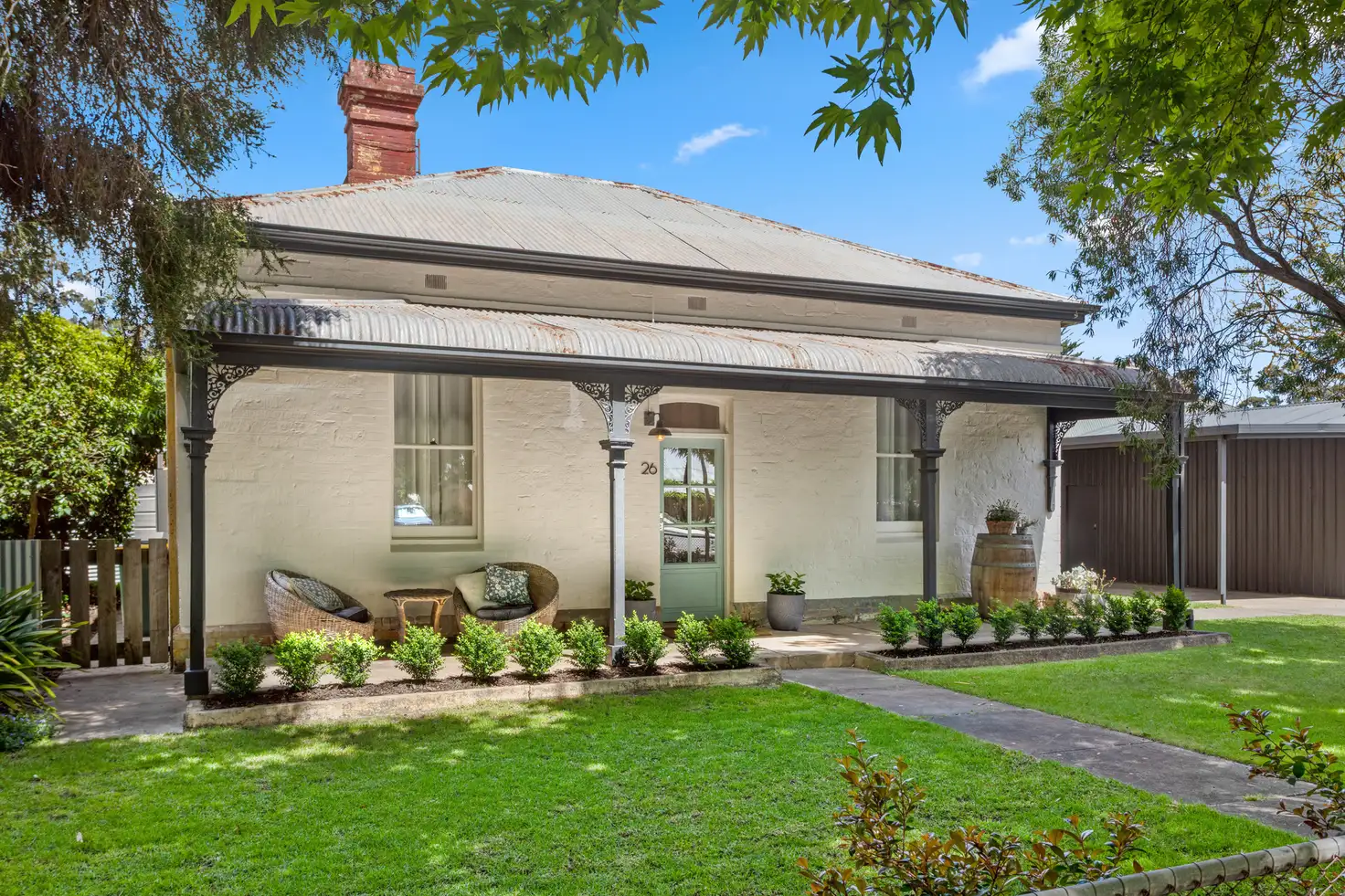


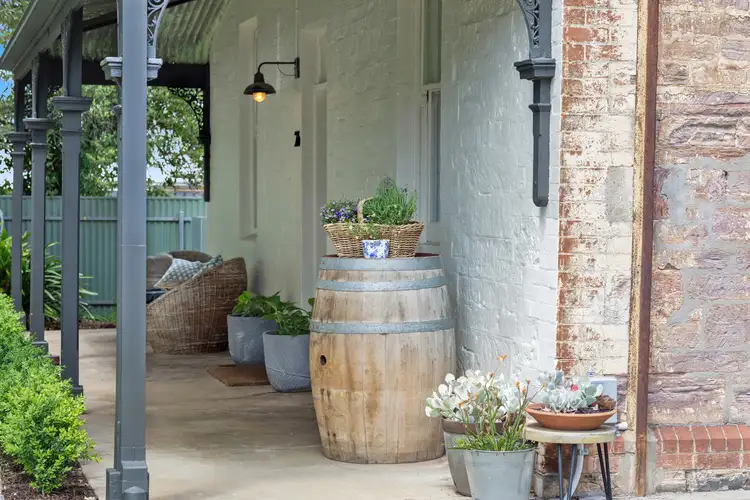
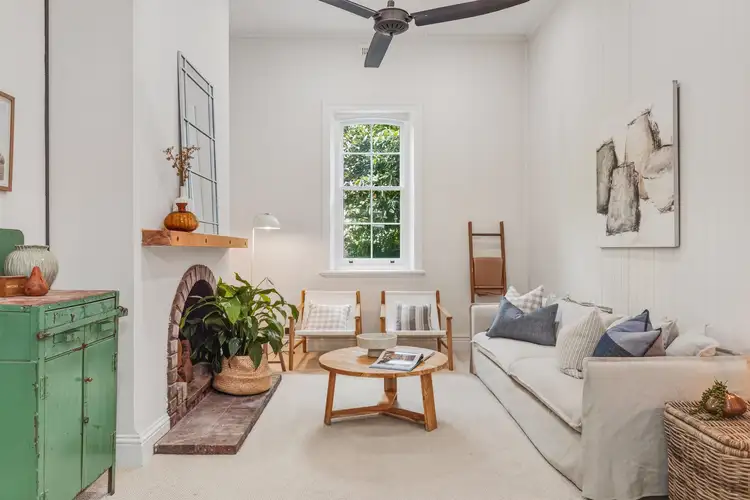
 View more
View more View more
View more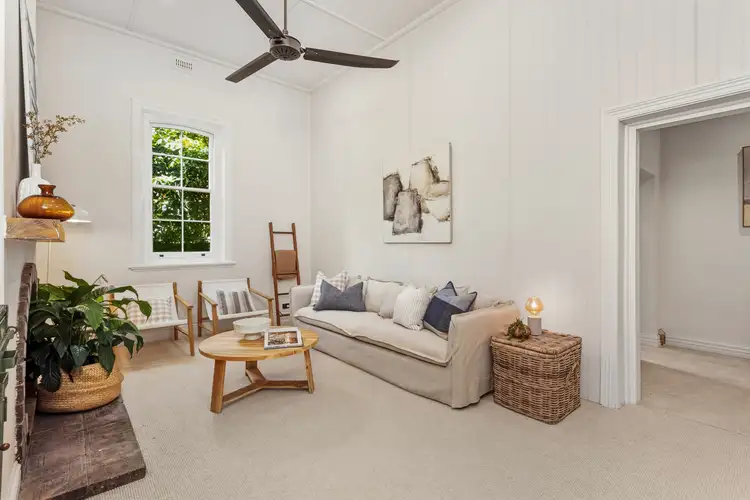 View more
View more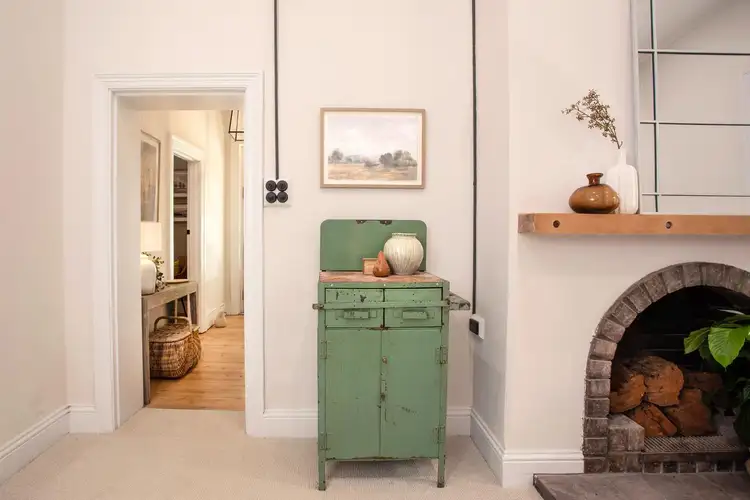 View more
View more
