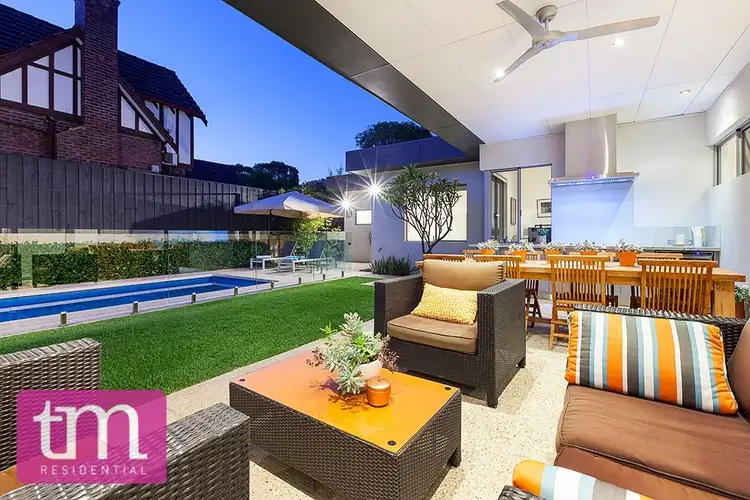Stunning contemporary single storey home on a generous 1012sqm landholding nestled between other prestigious homes. Superbly located minutes to the Dalkeith primary school, Dalkeith village, transport, local schools, UWA and easy access to both Claremont and Perth CBD.
Crisp, calm, light flooded with good northern light and open ? the home flows easily onto the undercover alfresco, garden and pool area, a great setting for large scale entertaining. Designed for family living, it offers great separation and zones making it ideal for families with young children through to teenagers, downsizers and those with extended families.
Superbly presented there?s nothing to do, the home will appeal to local, interstate and overseas buyers wanting a low maintenance, well designed home with an easily maintained garden.
Accommodation: 4 beds, (2nd living area could be used as a 5th bedroom) 3.5 baths (2 ensuites), study, open plan living, dining, family, lounge 2 (or 5th bedroom), tv media room, laundry, double garage, large storeroom.
Features of 26 Viking Road
• Bold, modern minimalist design single level house
• 4 Bedrooms with WIR / BIR (Activity could be bed 5)
• 3.5 Bathroom (2 ensuite)
• Open plan living / dining with 2 x double sliding commercial doors opening to alfresco
• Alfresco with built in BBQ, sink and wine fridge
• Kitchen, living, dining & alfresco overlook glass fenced saltwater pool (solar heated)
• Stone benchtops and European appliances to kitchen
• Theatre Room
• Activity room
• Study overlooking pool
• Laundry with extensive storage
• Second outdoor living area
• High ceilings throughout
• Extended height dining with clerestory windows letting in the northern sun
• Travertine flooring
• Oversize garage (7.3 x 7.1) with wide sectional door and additional separate storeroom
• Fully landscaped and reticulated gardens with own bore and feature lighting
• Covered drying court
• Reverse cycle air conditioning to all living / bedrooms
• Fans to bedrooms and Alfresco
• Secure fully fenced gardens
• 5.4 KW solar power
• Premium construction including Acratex render, heavy gauge KingKlip roofing, large pivot entry door, travertine flooring, commercial grade windows/doors,








 View more
View more View more
View more View more
View more View more
View more
