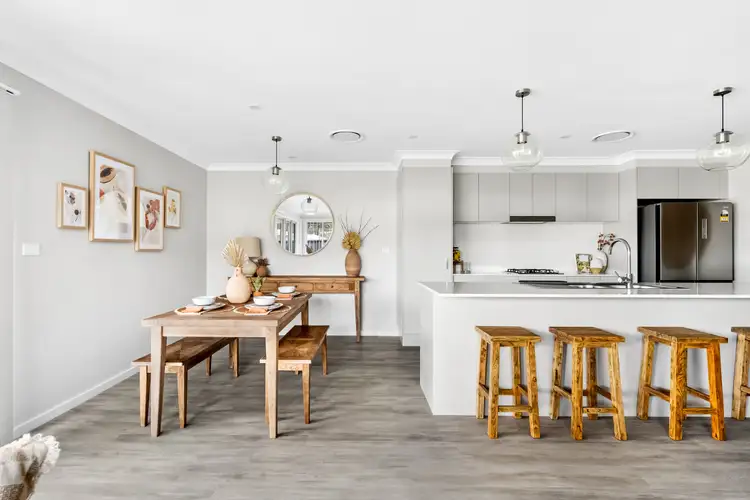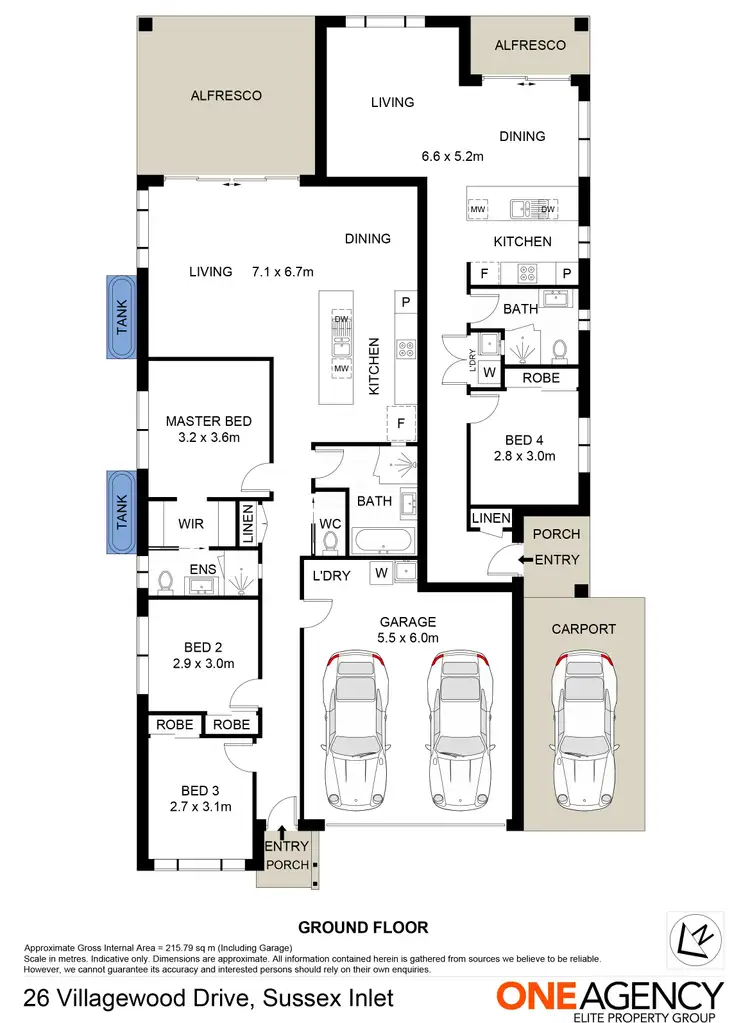$1,110,000
4 Bed • 3 Bath • 3 Car • 628m²



+33
Sold





+31
Sold
26 Villagewood Drive, Sussex Inlet NSW 2540
Copy address
$1,110,000
- 4Bed
- 3Bath
- 3 Car
- 628m²
House Sold on Thu 16 Oct, 2025
What's around Villagewood Drive
House description
“BRAND NEW, DUAL OCCUPANCY HOTONDO DISPLAY HOME”
Property features
Other features
Display HomeLand details
Area: 628m²
Interactive media & resources
What's around Villagewood Drive
 View more
View more View more
View more View more
View more View more
View moreContact the real estate agent

Timothy Peadon
One Agency Elite Property Group - Shoalhaven
0Not yet rated
Send an enquiry
This property has been sold
But you can still contact the agent26 Villagewood Drive, Sussex Inlet NSW 2540
Nearby schools in and around Sussex Inlet, NSW
Top reviews by locals of Sussex Inlet, NSW 2540
Discover what it's like to live in Sussex Inlet before you inspect or move.
Discussions in Sussex Inlet, NSW
Wondering what the latest hot topics are in Sussex Inlet, New South Wales?
Similar Houses for sale in Sussex Inlet, NSW 2540
Properties for sale in nearby suburbs
Report Listing
