THE BRAD WILSON TEAM & RAY WHITE ALLIANCE ARE EXCITED TO PRESENT 26 WARRANDYTE STREET, UPPER COOMERA, TO MARKET!
INSPECTIONS AVAILABLE PRIOR TO ONLINE AUCTION, CONTACT US TODAY TO REGISTER FOR THE OPEN HOME - ATTEND IN PERSON OR VIRTUALLY VIA OUR ONLINE INSPECTIONS!
Effortlessly blending low-maintenance comfort with functional family design, uncover an exceptional opportunity within the tranquil, family-friendly Highland Reserve Estate. Set on a generous 601 square metre block and proudly owner-occupied, this neatly maintained single-level residence offers light-filled interiors, dual living areas, and an outdoor entertaining space -perfect for growing families or savvy investors.
Step inside to discover a bright and airy open-plan living and dining area, adorned with soft grey tiling, air-conditioning, and a ceiling fan for year-round comfort. Sliding glass doors dissolve the boundary to the outdoors, leading to a covered alfresco with its own ceiling fan - ideal for relaxed entertaining. Adjacent, the modern kitchen caters with ease, featuring expansive stone benchtops, electric cooking and modern stainless steel finishes.
The home's layout is thoughtfully configured, with a separate carpeted lounge room offering a cosy space for down time. The master bedroom, positioned privately at the front of the home, features a walk-in wardrobe and a neatly appointed ensuite. Three additional bedrooms are well-equipped with mirrored built-in wardrobes, ceiling fans and carpets, whilst the main bathroom showcases a stone-top timber vanity, enclosed shower and a bathtub.
Our auction process provides complete transparency and is an easy way for you to secure your dream home. This is a fantastic chance for any cash or pre-approved buyer, register your interest TODAY by contacting Brad or Tishauna to book your inspection time.
Features include:
• Kitchen fitted with off-white stone benchtops, a double stainless steel sink, an electric cooktop, oven, stainless dishwasher and ample cabinetry
• Living room capturing light toned grey tiling, ample natural light vertical blinds, air-conditioning, a ceiling fan and sliding door leading outdoors
• Lounge room with carpets and a ceiling fan
• Master bedroom at the front of the home offering air-conditioning, a walk in wardrobe and ensuite bathroom
• Three additional bedrooms with carpets, vertical blinds, ceiling fans and mirrored built in wardrobes
• Main bathroom showcasing a stone-top timber vanity, bathtub, enclosed shower with detachable shower head and stainless steel tapware
• Laundry
• Outdoor entertainment area with a ceiling fan
• Fully-fenced yard grassy yard with clothes hoist
• Double car garage, plus additional driveway parking
• Split-system air-conditioning in the living room and master bedroom
• Security screens
• Natural gas hot water
• NBN (FTTN)
• Built 2009
• Rendered brick walls, timber frame and tiled roof
• Physical termite barrier
• 2.4m ceilings
• Water tank for external use
• North-west facing
• 601m2 block
• Council Rates approximately $1,200 bi-annually
• Water Rates approximately $260, plus usage, per quarter
• Owner occupied
Why do so many families love living in Highland Reserve?
• No body corporate
• High performing Highland Reserve State School
• Beautiful lakeside with boardwalk
• Precinct with dance schools, health services, cafes, daycare and before and after school care and markets
• Tennis courts
• BBQ facilities
• Dog off-leash area
• Children's playgrounds and 190 hectares of parkland
• BMX track
• Park run events
• 10-minute drive to Coomera Westfield Shopping Centre
• 8-minute drive to M1
Highland Reserve Estate in Upper Coomera is a master-planned community that seamlessly blends natural beauty with modern convenience. Designed with families in mind, the estate offers a vibrant, tight-knit atmosphere surrounded by 190 hectares of parkland, a scenic lakeside boardwalk, and breathtaking hinterland views. Residents enjoy an array of amenities including tennis courts, BBQ facilities, off-leash dog areas, children's playgrounds, and a BMX track, fostering an active and connected lifestyle.
Education is a cornerstone of Highland Reserve, with the highly regarded Highland Reserve State School located within the estate. This state-of-the-art primary school is known for its commitment to excellence. The estate also features a community precinct offering cafes, childcare facilities and health services, ensuring all essential services are within easy reach.
Strategically positioned, Highland Reserve provides easy access to major shopping centers, public transport, and the Coomera River, making it an ideal location for families seeking a balanced lifestyle. With its blend of natural surroundings, educational excellence, and community-focused amenities, Highland Reserve Estate stands out as one of Upper Coomera's most sought-after addresses
Disclaimer: This property is being sold by auction or without a price and therefore a price guide cannot be provided. The website may have filtered the property into a price bracket for website functionality purposes.
Important: Whilst every care is taken in the preparation of the information contained in this marketing, Ray White will not be held liable for the errors in typing or information. All information is considered correct at the time of printing.
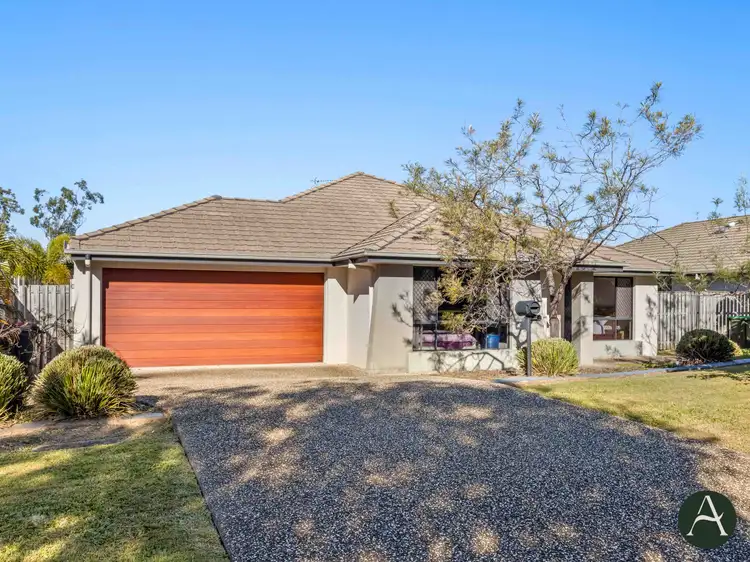
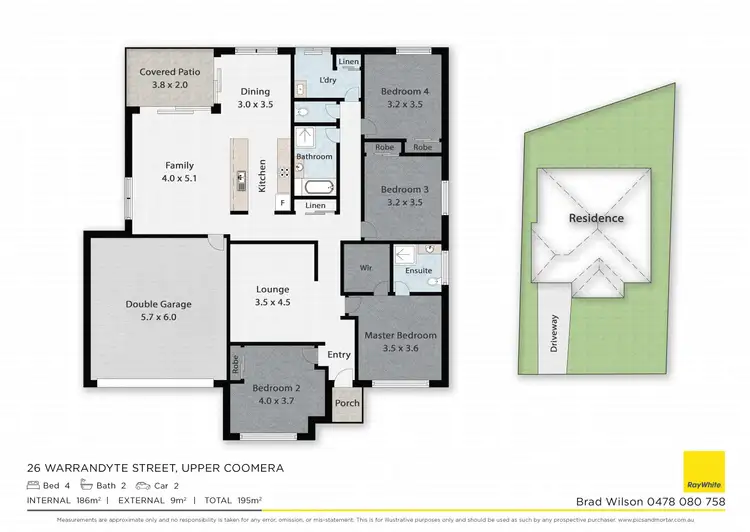
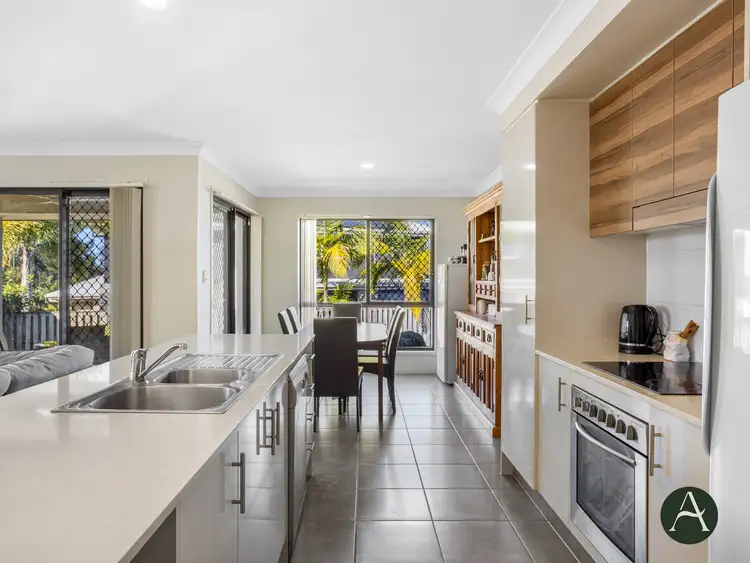
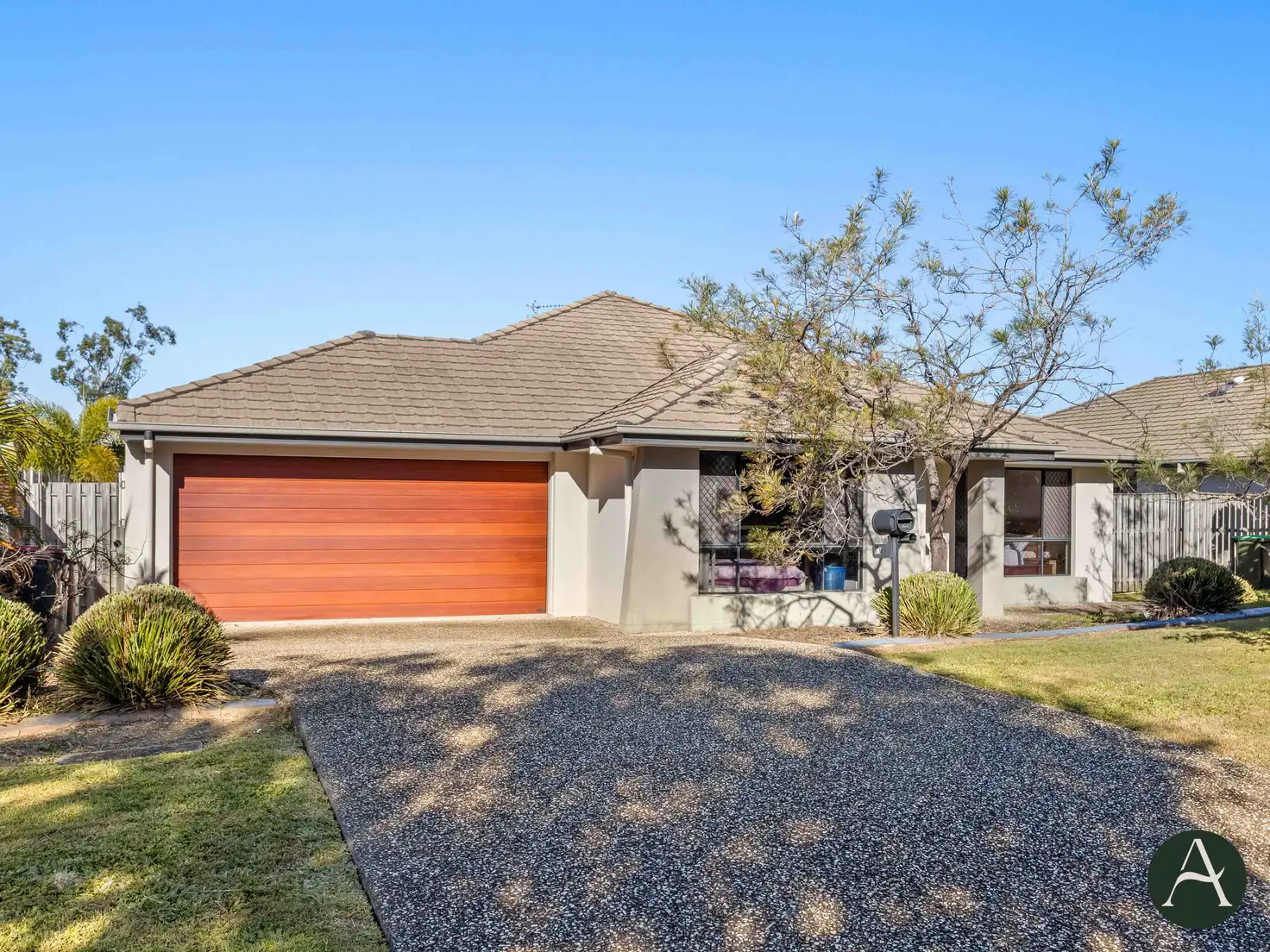


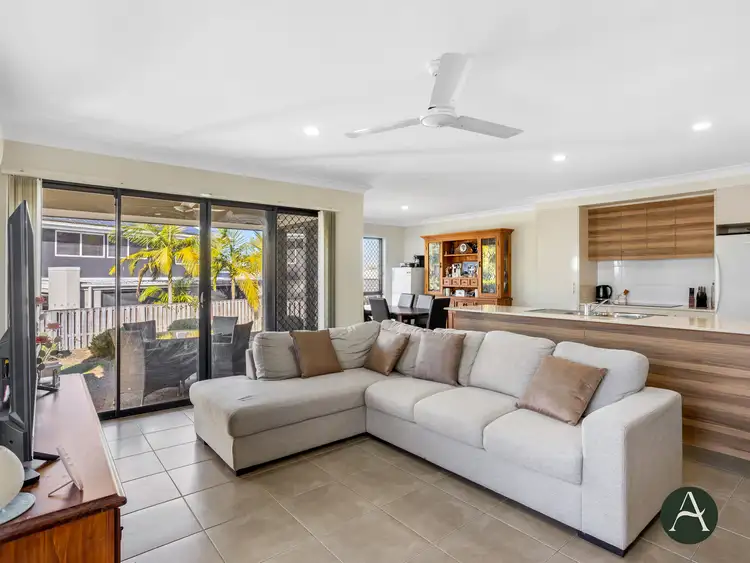
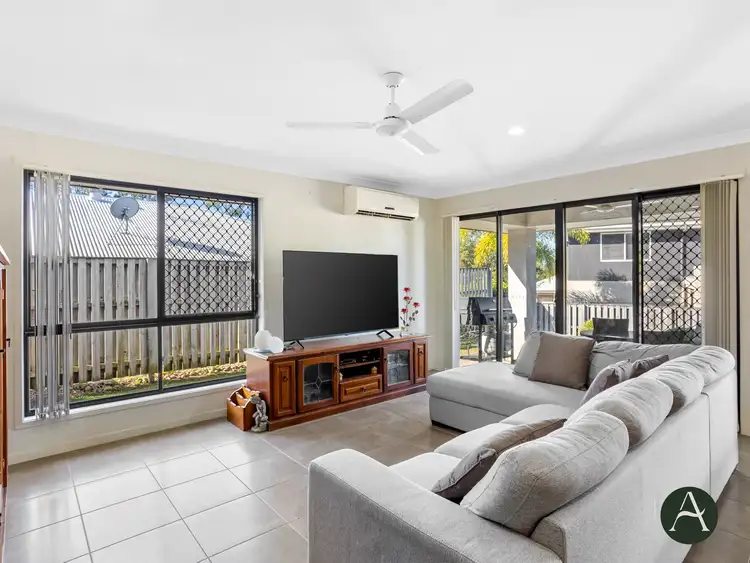
 View more
View more View more
View more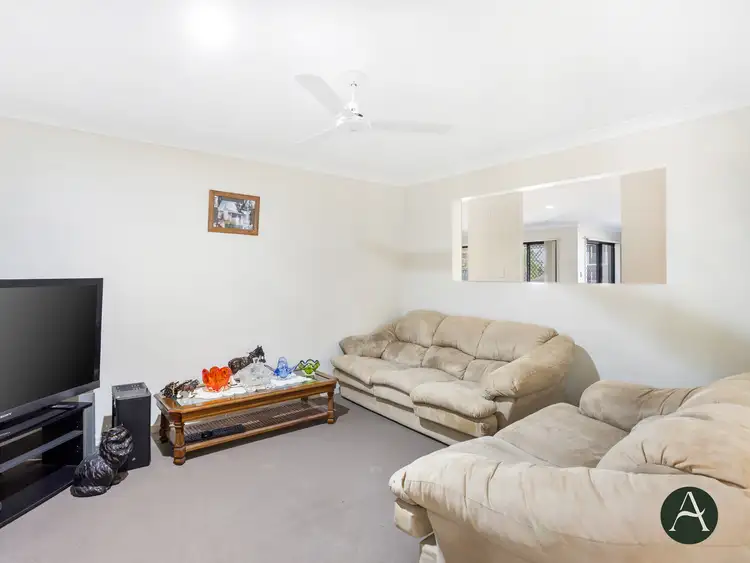 View more
View more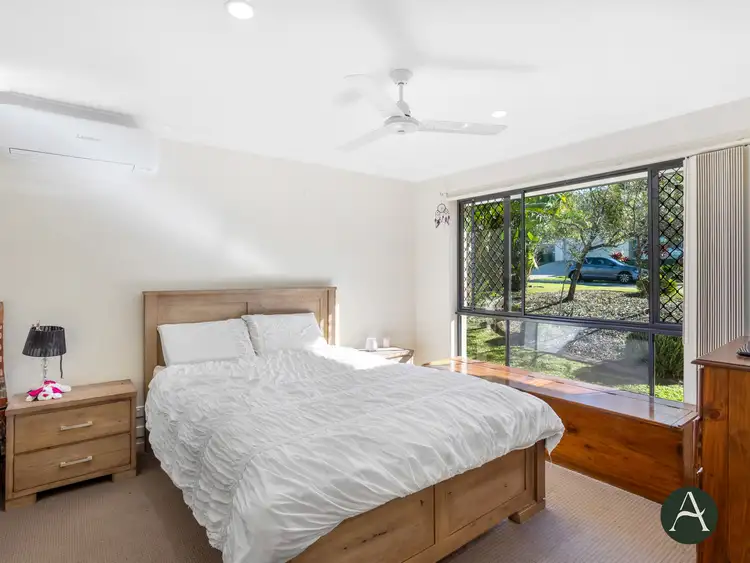 View more
View more
