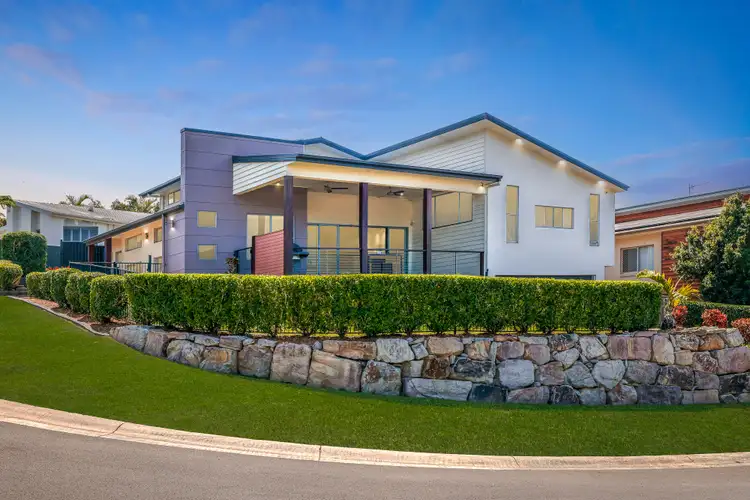THE BRAD WILSON TEAM & RAY WHITE ALLIANCE ARE EXCITED TO PRESENT 26 WATERCLOVER DRIVE, UPPER COOMERA, TO MARKET!
INSPECTIONS AVAILABLE, CONTACT US TODAY TO REGISTER FOR THE OPEN HOME - ATTEND IN PERSON OR VIRTUALLY VIA OUR ONLINE INSPECTIONS!
Set upon a prime 736 square metre corner block in the tranquil Coomera Springs enclave, this double storey residence devotes its craftsmanship to modern-day comfort, refined design and seamless entertaining. With a commanding street presence and an inviting, contemporary façade, discover a home that masterfully fuses family functionality with architectural finesse. Not to mention, car enthusiasts can take advantage of a huge 5 car garage, including additional built in storage offering a prime opportunity to operate a business from home.
Effortlessly uniting open-plan living with purposeful design, the interiors showcase a sophisticated kitchen enriched by sleek stone waterfall benchtops, premium stainless steel appliances and ample cabinetry including a butler's pantry, perfectly overlooking the living domain. The adjoining dining and living zone are framed by large stacker doors, promoting natural lighting, enhanced by vaulted ceilings, promising a seamless transition to the covered outdoor deck area. Entertain in style or unwind in privacy as the versatile indoor-outdoor design encourages year-round enjoyment.
Venture upstairs to the separate media room, providing a cosy retreat for family movie nights or rainy days spent indoors. The secluded master suite is an indulgent haven, promising a grand walk-in wardrobe and a refined ensuite finished with a double vanity and shower. Three additional bedrooms, each with built-in mirrored storage and ceiling fans, form their own private quarters, serviced by a modern family bathroom featuring a spa bath, and kids retreat.
Features include:
• Kitchen fitted with a bottled gas cooktop, oven, a stainless steel sink with vegie sprayer tap, ample cabinetry, stone benchtops, plumbed fridge space and butlers pantry with a second double sink and stainless steel dishwasher
• Living and dining room capturing timber look flooring, heightened ceilings, ample natural lighting, LED downlights, ceiling fans, large sliding stacker doors leading outdoors and a built in bar area which includes a bar fridge, wine cooler and servery style windows
• Lounge room in upstairs void fitted with an Bose cinema sound system, Epson projector and couches
• Kids retreat between the bedrooms and large landing space
• Master bedroom boasting a walk in wardrobe and modern ensuite bathroom with a double vanity and huge shower with three shower heads
• Three additional bedrooms offering plush carpets, blinds/curtains, ceiling fans and built in mirrored wardrobes
• Study room
• Main bathroom with a spa bathtub, shower, open vanity area and separate toilet room
• Second shared bathroom with a floating laminate top vanity, shower and separate toilet room
• Powder room off living area
• Laundry room with built in sink featuring a removable tap head and extra built in storage space with soft close doors
• Expansive decked outdoor entertainment area with a tall roof, ceiling fans, picturesque views and a designated barbecue area with external power sockets
• External gas fitting for barbecue
• Fully-fenced yard, with new Colourbond fencing and gated area (ideal for pet owners)
• 4 car garage, plus two built in workshop areas, with direct internal access, offering the perfect opportunity to operate a business from home
• Under house storage
• Master bedroom built in storage behind void wall with ladder
• Zoned, reverse cycle ducted air-conditioning system
• Tinted windows
• Floorboards throughout
• Security system/alarm system
• Electric hot water, heat pump replaced in 2025 (with hot water timer)
• 19kw solar system, three-phase power, solar kit installed mid 2023 with Fronius inverter (smart metre in house with app monitoring)
• External power connection
• NBN (FTTP)
• Built 2014
• Rendered brick and weatherboard walls, Besser block, Colourbond roof
• Vaulted ceilings, double storey in main living area
• Water tank, connected to laundry and for external use
• South-west facing
• 736m2 corner block, no easements
• Termite barrier
• Council Rates approximately $1,200 bi-annually
• Water Rates approximately $255, plus usage, per quarter
• Owner occupied
Why do so many families love living in Coomera Springs?
Vision, design, and an emphasis on quality converge here in a master-planned community where the focus is on lifestyle freedom, convenience, and enjoyment. More than 30% if the estate is dedicated to environmental space, creating a special community for over 1000 spectacular residential lots. Large builder-friendly home sites are complemented by a feature lake, extensive parkland and recreation areas, waterscapes and wetlands, boardwalks and nature trails, barbeques, and picnic facilities - plus convenient access to shopping (Coomera Westfield) & leisure, transport, and education.
• No body corporate fees
• Every home is different and unique
• The estate has lots of elevation, cool breezes and views of the greenery, hinterland, and Gold Coast coastline.
Important: Whilst every care is taken in the preparation of the information contained in this marketing, Ray White will not be held liable for the errors in typing or information. All information is considered correct at the time of printing.








 View more
View more View more
View more View more
View more View more
View more
