$944,000
3 Bed • 1 Bath • 3 Car • 436m²
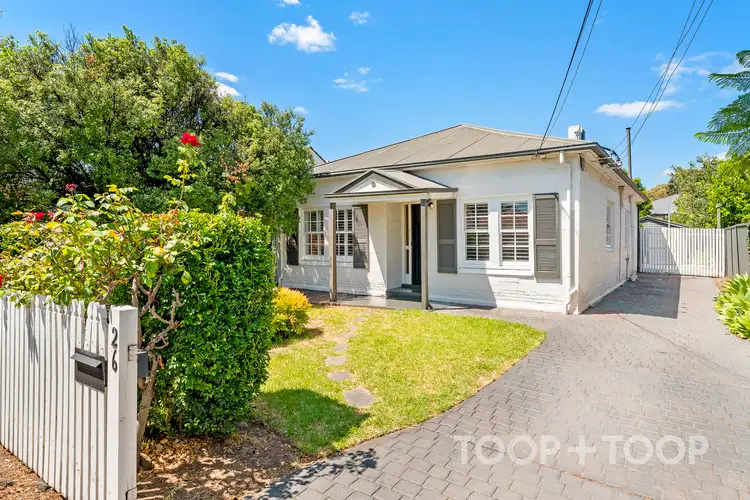

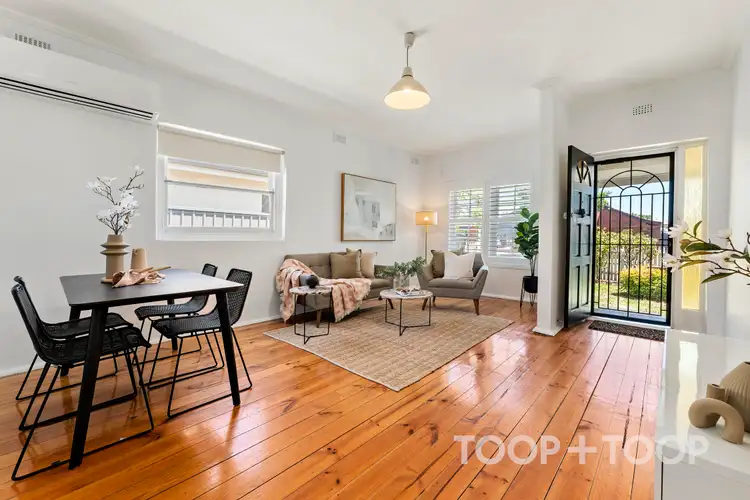
+14
Sold
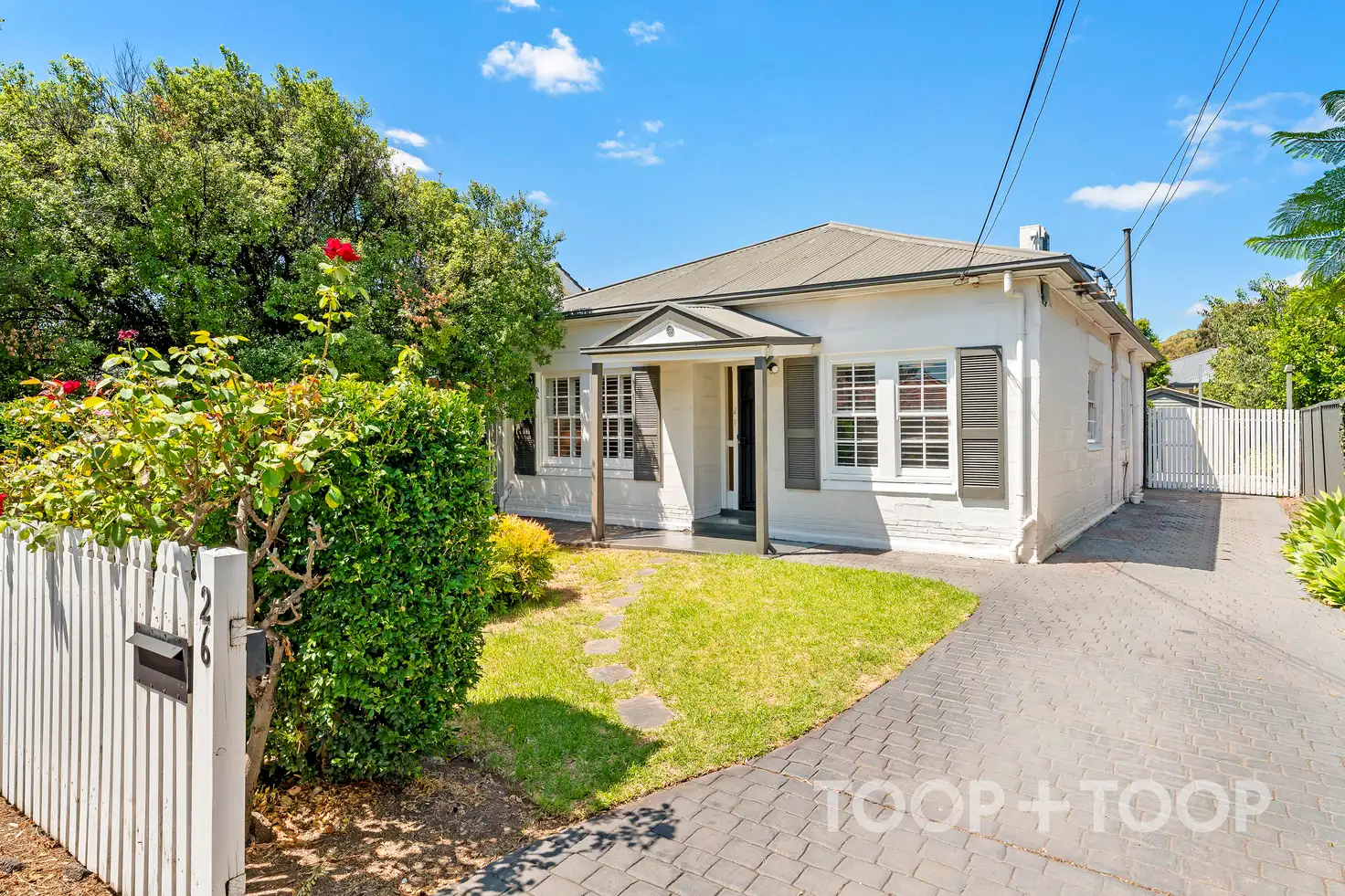


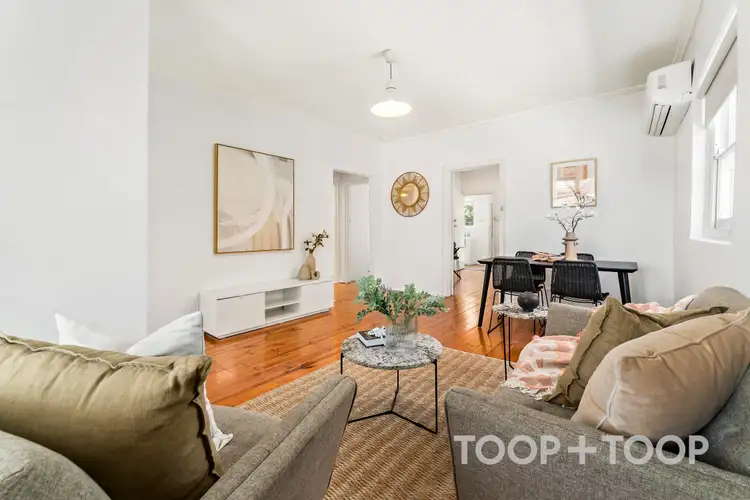
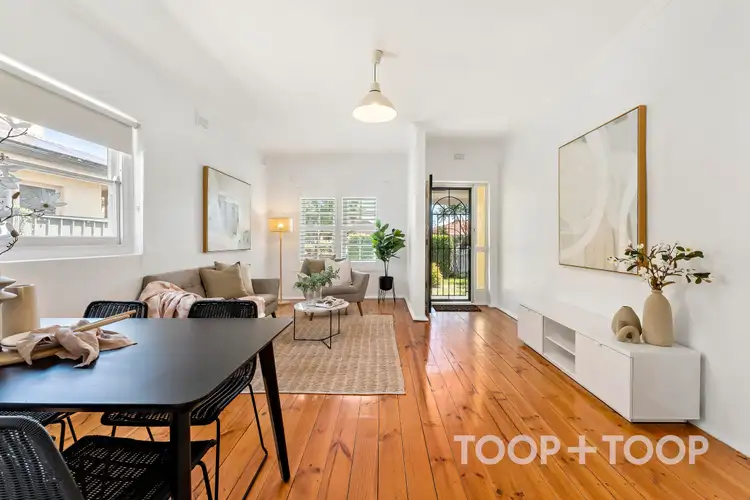
+12
Sold
26 Waverley Street, Mitcham SA 5062
Copy address
$944,000
- 3Bed
- 1Bath
- 3 Car
- 436m²
House Sold on Sat 24 Feb, 2024
What's around Waverley Street
House description
“Charm, character, convenience and potential”
Property features
Land details
Area: 436m²
Interactive media & resources
What's around Waverley Street
 View more
View more View more
View more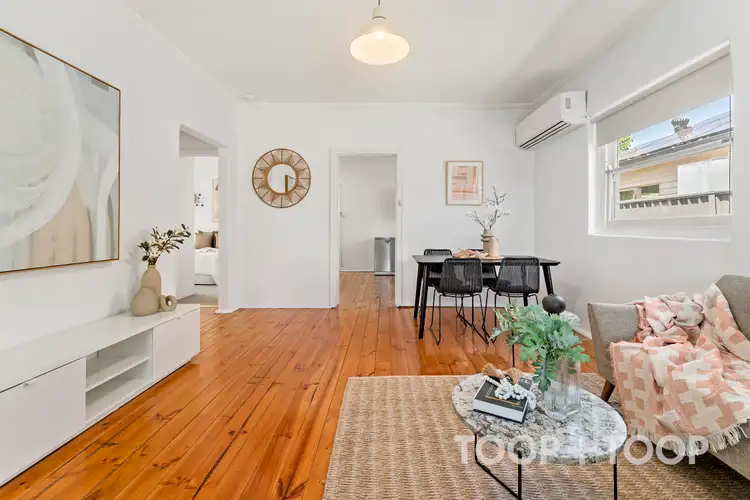 View more
View more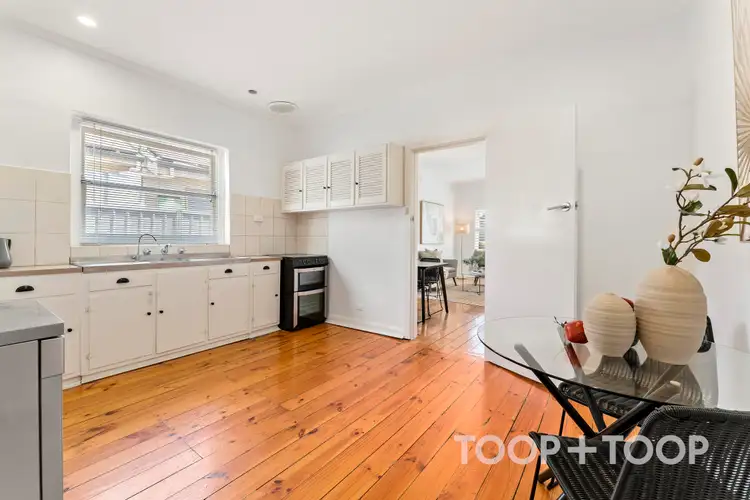 View more
View moreContact the real estate agent
Nearby schools in and around Mitcham, SA
Top reviews by locals of Mitcham, SA 5062
Discover what it's like to live in Mitcham before you inspect or move.
Discussions in Mitcham, SA
Wondering what the latest hot topics are in Mitcham, South Australia?
Similar Houses for sale in Mitcham, SA 5062
Properties for sale in nearby suburbs
Report Listing

