What we love
Is the complete coastal package that is this commanding 5 bedroom 3 bathroom two-storey family home, nestled in an elevated Ocean Reef location benefitting from breathtaking ocean views and magical evening sunsets - even from your front garden. No less than four separate living zones will comfortably appease everybody's personal needs, whilst a dream outdoor setting - consisting of an alfresco, a large backyard swimming pool and a huge powered lock-up workshop shed with drive-through access and the potential to be utilised as a generous second garage - is everything you have ever wanted. Throw in a dream position just footsteps away from the lovely Ocean Reef Park and close to Ocean Reef Senior High School, Ocean Reef Primary School, St Simon Peter Catholic Primary School, Beaumaris Primary School, Prendiville Catholic College, both the Ocean Reef and Beaumaris City shopping villages, the Beaumaris Community Centre, bus stops, the glorious Mullaloo and Iluka Beaches and the exciting Ocean Reef Boat Harbour redevelopment itself and you have yourself the ultimate family lifestyle by the sea.
What to know
A paved entry courtyard sets the scene, with keyless double doors to the front portico complemented by a similar setup to the side of the large remote-controlled double lock-up garage that is extra long and enjoys drive-through remote-controlled roller-door access to the backyard and workshop.
Downstairs, the fifth or "guest" bedroom suite is carpeted for comfort and boasts a ceiling fan, a fitted walk-in wardrobe and a private ensuite bathroom. There is under-stair storage near here too, for good measure.
Gorgeous double French doors reveal tiled front lounge and formal-dining rooms, graced by split-system air-conditioning, gas-bayonet heating and a sublime sea vista through the windows.
Also tiled are a separate theatre room and the connecting family room, where a feature Rinnai gas log fireplace meets seamless outdoor access to a pitched rear alfresco/patio with a ceiling fan, encouraging year-round outdoor entertaining by the pool.
Overlooking the family room is a tiled open-plan kitchen and casual-meals area with a breakfast bar, a five-burner Fisher and Paykel gas cooktop/oven, a stainless-steel range hood and a quality stainless-steel Bosch dishwasher.
There is a separate toilet off the laundry, right next to an extra shower, to complete the lower-level features.
Upstairs, the parents' retreat/lounge room has a gas bayonet and, via double doors, opens out to a timber-lined front balcony with the best vantage point of all.
Watch the storms come in from the massive adjacent master suite too, featuring a fan and fully-tiled ensuite with a fitted walk-in robe, a double walk-in shower, a separate toilet, heat lamps, a heated towel rack and twin "his and hers" vanities.
All three spare bedrooms are large in size and have fans, fitted double built-in robes and ocean views to wake up to. They are also serviced by a fully-tiled and revamped powder room, a fully-tiled and renovated main family bathroom and a linen press.
Extras include new oak flooring upstairs, heated ensuite towel racks, solar panels, CCTV, heaps of room to relax by the pool, future pool heating provisions, manicured gardens, reticulation and a gas hot-water system.
Don't forget about this wonderful property's easy access to the freeway, Edgewater Train Station and the Joondalup CBD, as well as being situated just minutes away from world-class golf at Joondalup Resort.
Prepare to discover something very special behind these walls.
Who to talk to
To find out more about this property you can contact agents Brad & Joshua Hardingham on B 0419 345 400 / J 0488 345 402.
Main features
5 bedrooms, 3 bathrooms
Ocean views
Outdoor alfresco and balcony entertaining
Swimming pool
Double garage
Powered rear workshop
Solar panels
Huge 867sqm (approx.) block
Built 1989 (approx)
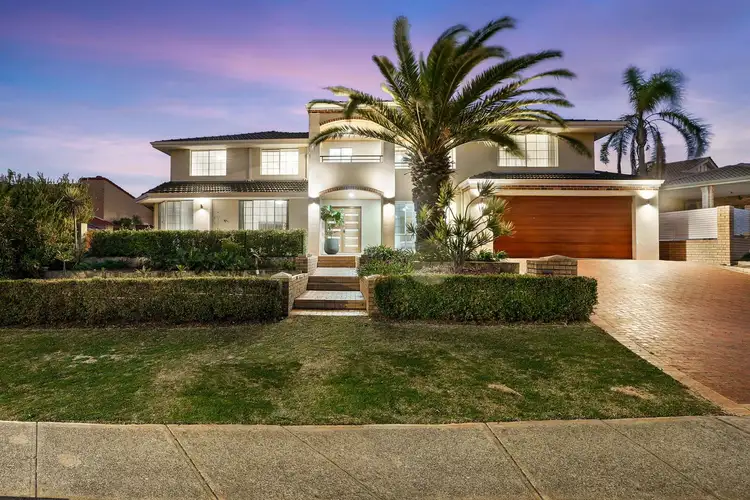
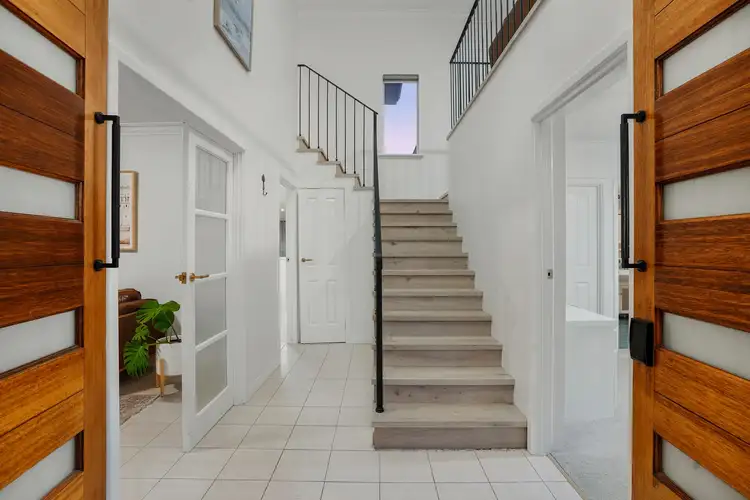
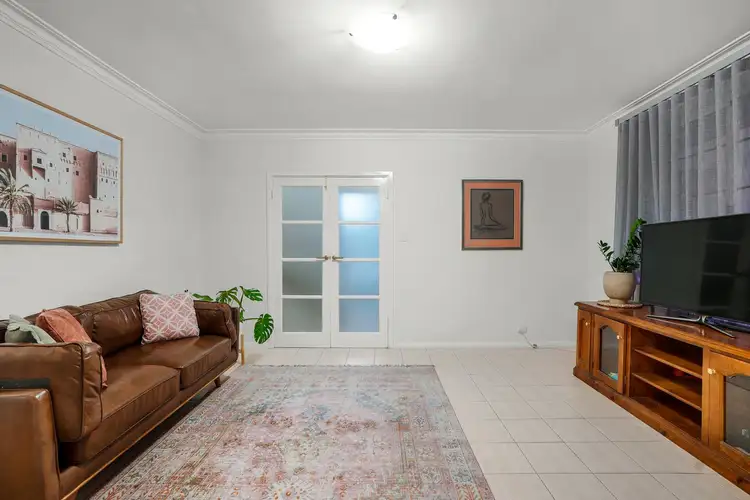



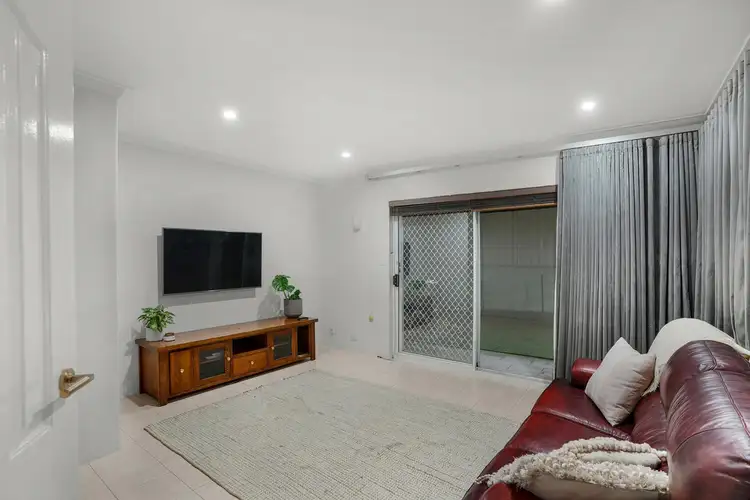
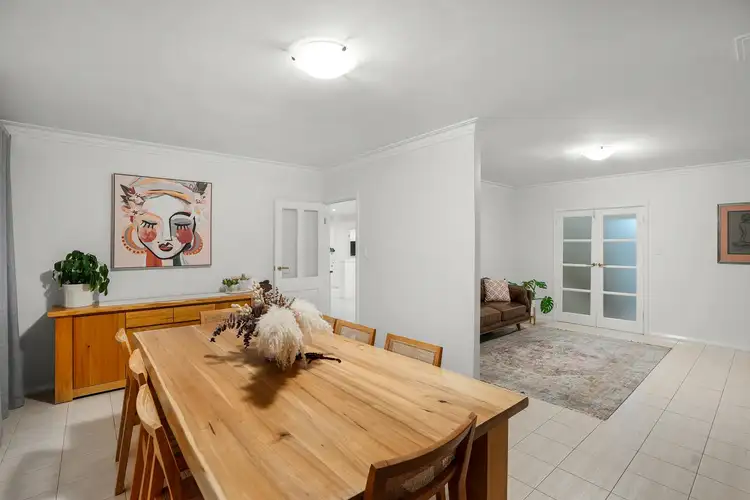
 View more
View more View more
View more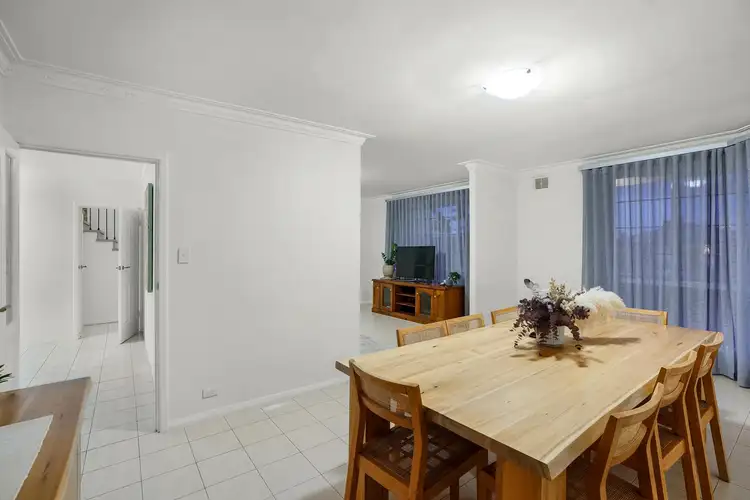 View more
View more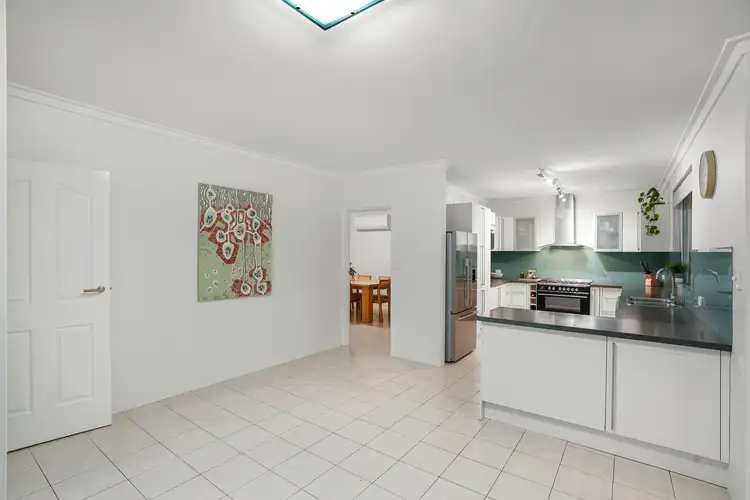 View more
View more
