In a tranquil setting on one of Randwick's best parkside streets, this superb residence seamlessly combines classic Federation style with a contemporary two-level pavilion flowing to landscaped gardens and solar heated pool. Creatively transformed with a relaxed sense of luxury, the architect designed home stands on a dual-access block (with oversize garage opening onto generous rear lane) in a family friendly enclave just 150m approx to Centennial Park.
Wonderfully peaceful with all living areas extending outdoors to private gardens, the home unites its heritage character with natural finishes of sandstone, copper and timber. Extensive use of glass fills the interiors with natural light. Designed for spacious living and entertaining with a central living room, large family area, gourmet kitchen with two ovens and dishwashers, dining zone, covered alfresco deck and poolside garden with outdoor kitchen/barbecue.
Upstairs are a main king-size bedroom (WIR, ensuite, generous balcony and leafy vistas), 2 more double bedrooms (one with walk in robe, one with built in cabinetry topped with recycled spotted gum), study zone, 2 bathrooms, 2 storerooms, walk-in linen press, laundry and clothes drying terrace. The 4th bedroom and guest bathroom are downstairs. Additional features include high patterned ceilings, recycled jarrah floors, gas and slow combustion fireplaces, ceiling fans, ducted r/c air-con and outdoor shower.
Features
- Living room with marble fireplace fuelled opens to Japanese garden
- Spacious family area w slow combustion fireplace, sandstone walls and copper panelling
- Dining area w custom crafted blackbutt cabinetry
- Covered Ironbark deck for alfresco dining/entertaining
- Gourmet kitchen w recycled Spotted Gum island bench
- Siemens induction cooktop, 2 steam ovens, 2 dishwashers
- Blackbutt kitchen cabinetry, Panasonic microwave
- Outdoor kitchen w s/steel gas barbecue, stone bench top, large sink and storage
- Main bedroom w walk-in wardrobes, ensuite & balcony
- 3 more double bedrooms (2 upstairs one with built-ins and the other w walk-in wardrobes)
- 3 luxury bathrooms including ensuite w bath and shower
- Study area; walk-in linen cupboard; 2 upstairs storerooms
- Solar heated pool w electric cover; outdoor shower
- Laundry (w b/in storage) opens to drying courtyard
- High patterned ceilings; recycled Jarrah floorboards
- Marble wall tiles & herringbone slate floors in bathrooms and laundry
- Ducted r/c air-con; ceiling fans; gas hot water system
- Ample storage on both levels and in garage
- Remote-controlled oversize garage w rear lane access
Approximate Rates
Council Rates $864 pq approx
Water Rates $191 pq approx
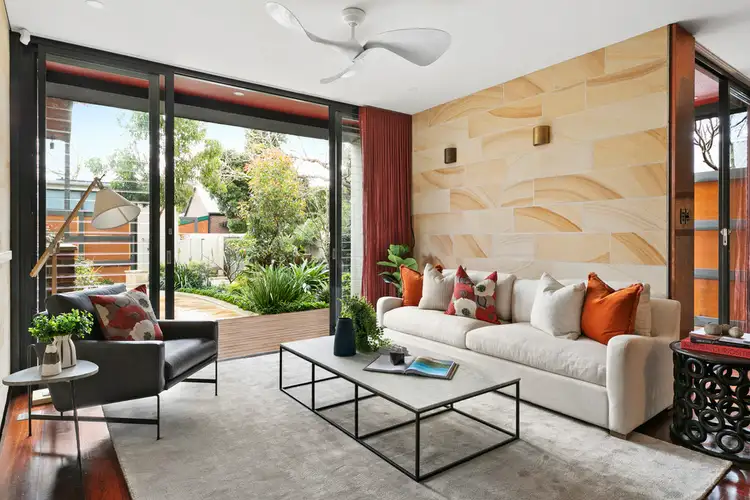
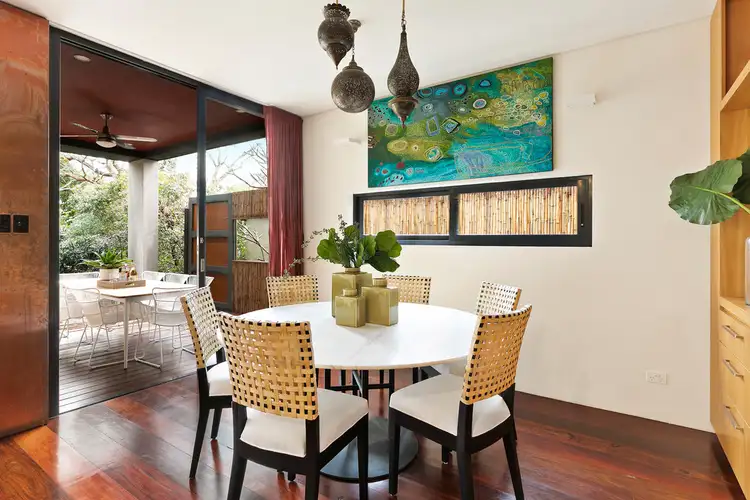
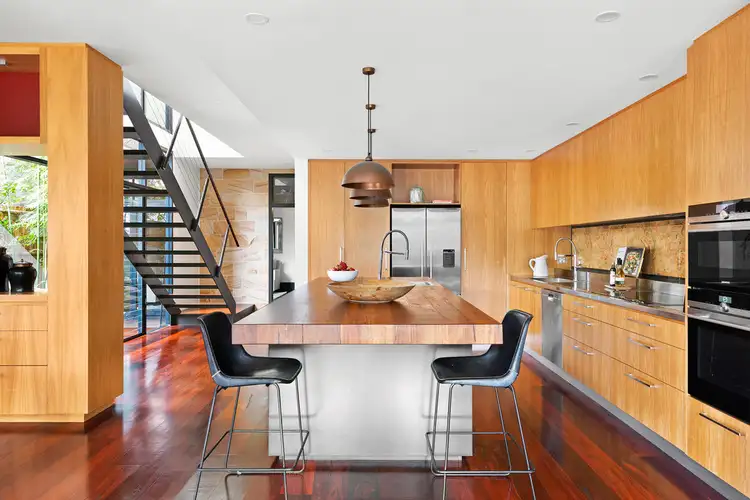
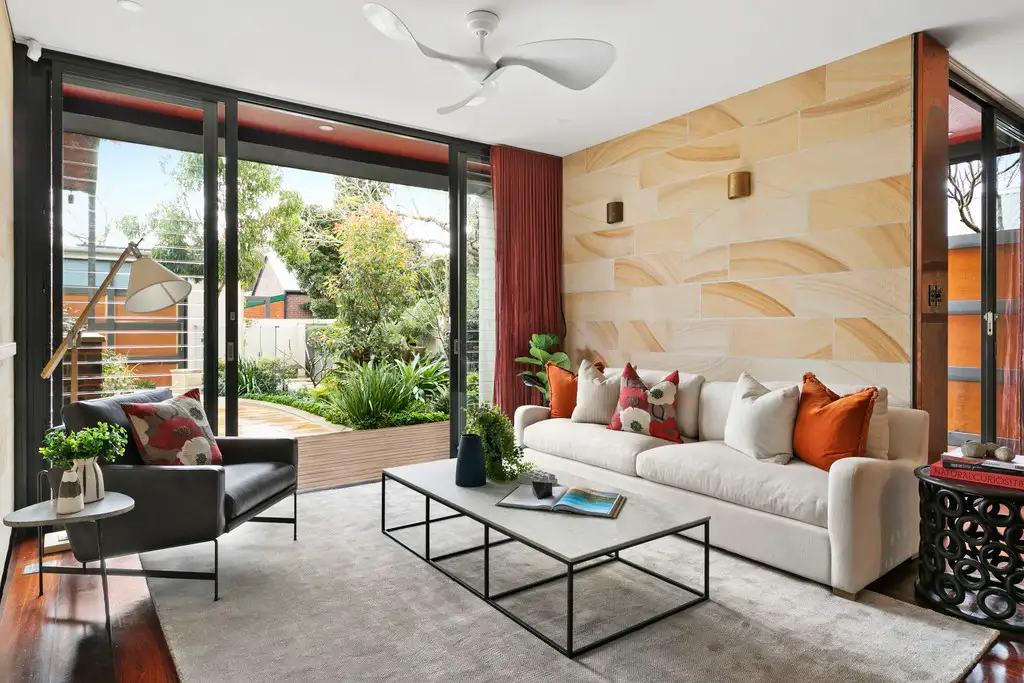


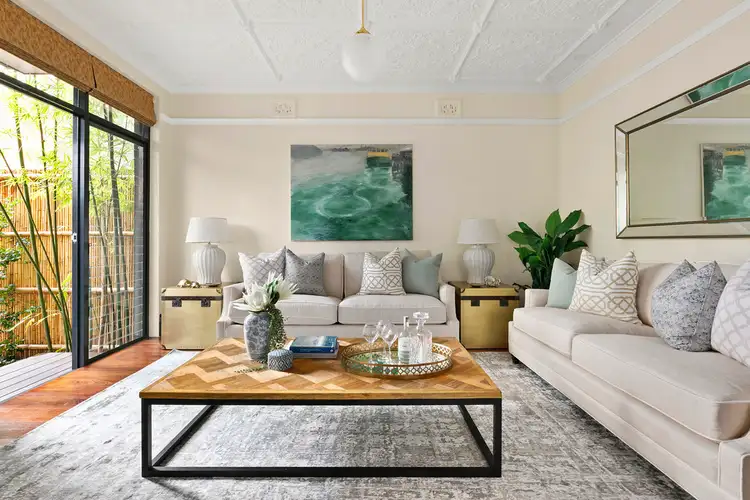
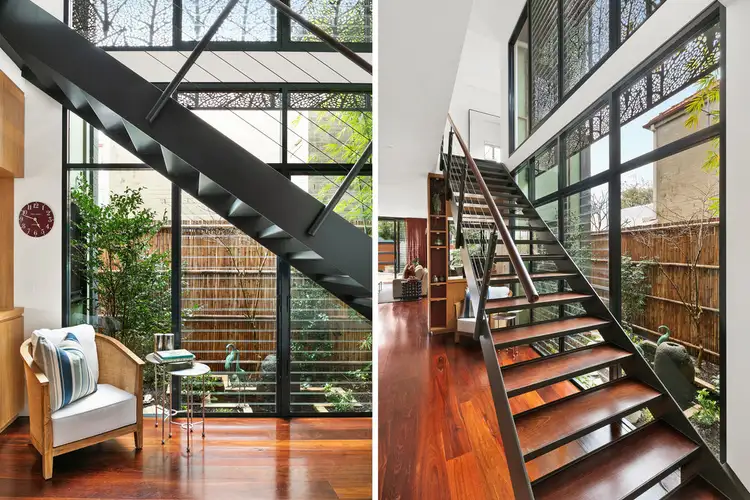
 View more
View more View more
View more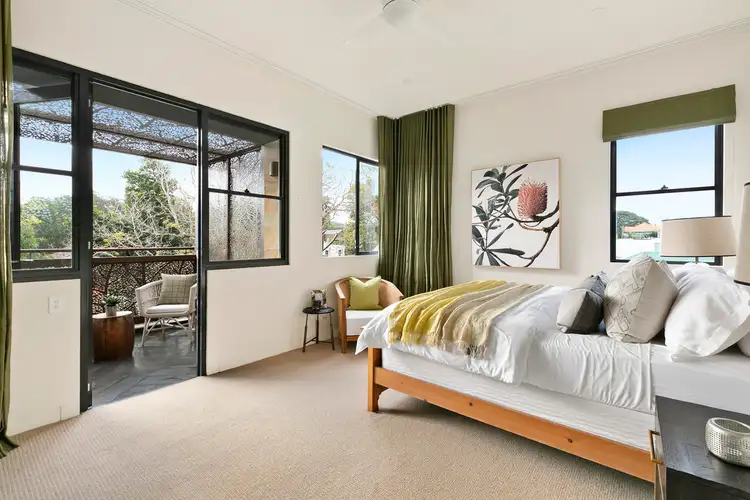 View more
View more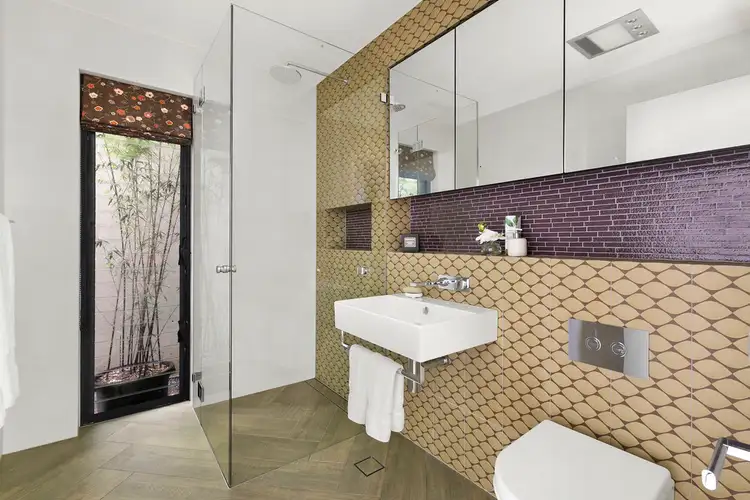 View more
View more
