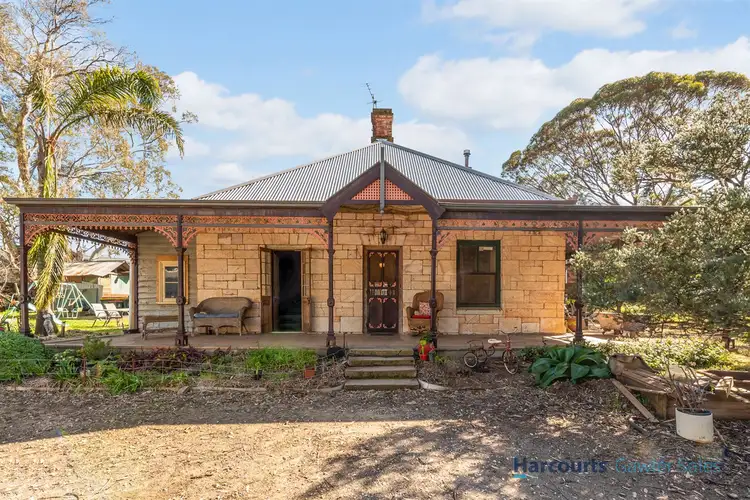Kissed by history and nostalgia this (circa 1850-1864) freestone residence is a rare and exciting opportunity for the astute buyer to acquire a once in a lifetime property where location, history and features of a by gone era are as diverse and unique as the owners it has attracted.
For those who seek a home with charm and character of past lives lived within its walls, this is now your chance to add your own piece of history to this remarkable property.
Notable local personalities of social importance who have graced the walls of this homestead are the Fotheringham family who lived in the home from the 1870's who ran a brewery, and later the family owned a hotel in Kapunda. "Cattle King" Sir Sidney Kidman purchased in 1903 for his beloved wife Isabel Kidman, who was a schoolteacher in the town.
Structurally solid and retaining all the fine architectural features associated with a house of this significance which include high ceilings, pine flooring, fireplaces, pressed metal ceilings, stain glass windows, elaborate rosettes, original doors, exposed blue stone walls and large rooms, whilst outside there are rambling lawns with established gardens and trees that come with properties of this era.
Tucked away up a long gravel driveway behind cast iron "sunshine gates "and perched on a huge allotment of 2320m2, you find the homestead with its return concave front verandah. Providing an abundance of spacious, beautifully appointed rooms which include a characterful country kitchen, 5 bedrooms, Library, separate laundry with second bathroom, mudroom, generous formal lounge, recently renovated main bathroom with feature stone wall, and the fabulous sun-drenched sitting room with leadlight window.
A 6m x 9m garage with concrete floor with pit and power, and carport 2.8m x 12.0m provides storage/ workshop space. Other outside additions include a freestanding freestone outbuilding (ideal office or studio) with an underground dry cellar and the original towns slaughterhouse.
More recent additions to the property include the salt water inground swimming pool and 26 solar panels, and a combustion wood heater in the formal lounge.
With age, also comes upkeep and there is work to be done in some areas of the home, but it would present an exciting and rewarding renovation and restoration project for those looking for an escape to the country. Perhaps a once in a lifetime opportunity for an astute buyer to secure, restore and recreate a grand private residence or a unique commercial venture.
This is one property you need to view if only to walk through the walls of yesteryear to see and feel the lifestyle of our early gentry.
Features:
-2320m2 allotment
-26 solar panels = 7.4kw
-5 bedrooms
-Library
-Formal lounge with combustion wood heater
-Recently renovated main family bathroom with feature stone wall
-Cosy and private sitting room with leadlight windows overlooking the pool area
-Generous kitchen with freestanding electric stove ,polished floorboards and old world features
-Laundry with second shower and toilet
-Mud room
-Freestanding outbuilding (potential studio) with underground dry cellar
-Salt water inground pool
-Established gardens and trees
-Return concave front verandah
-Garage with concrete flooring, pit and power and attached freestanding carport for the boat or caravan
To view or enquire about this property please contact Katrina Nelsen on 0424260119 or email [email protected].








 View more
View more View more
View more View more
View more View more
View more
