Nestled in the sought-after 12 Mile precinct, just a short drive from Broome, this five-acre property is a true lifestyle retreat that blends space, sustainability and artistry in equal measure. With two separate homes, extensive shedding, and an abundance of established gardens, it offers an incredibly versatile setting for families, extended households or those seeking a self-sufficient way of life.
The main residence is a striking Queenslander-style home, rarely seen in Broome. Elevated well above the ground to capture cooling breezes, it features the timeless hallmarks of the style – high ceilings, oversized sash windows, timber louvres and wide wraparound verandahs that invite year-round outdoor living. Inside, the four bedrooms provide generous accommodation for family living, while the open interiors allow the natural light and airflow to take centre stage.
Complementing the main home, a separate one-bedroom, one-bathroom studio is positioned with its own timber verandah overlooking the gardens. Perfect for visiting relatives, independent teenagers, or even as an artist's retreat, it provides privacy and flexibility without sacrificing connection to the landscape.
Outdoors, the property continues to surprise and delight. A carefully curated landscape nurtured over many years boasts fruit orchards, vegetable beds, and groves of large mango trees, creating both beauty and practical self-sufficiency. A reliable water tank and classic windmill support the gardens, underscoring the property's ability to thrive sustainably. For those who value a slower pace of life, the property offers a genuine opportunity to live more simply – complete with a chook pen, cubby house for the little ones, and a hand-built wood-fired pizza oven ready for long evenings entertaining under the stars.
The owners' passion for creativity is evident throughout, with thoughtful details and artistic flourishes enhancing the setting – including an outdoor mandi shower crafted as both a functional feature and a piece of art in itself. The result is a property that feels grounded, authentic, and deeply connected to its natural surrounds.
For those with hobbies or trades, the property provides excellent facilities with three sheds and two carports, offering space for everything from machinery and vehicles to creative or rural pursuits. One shed is currently set up with a blacksmithing workspace, highlighting just how adaptable the infrastructure can be for any interest or enterprise.
Water is one of the property's greatest assets. Sourced from a licensed bore that draws 40 metres down into the Canning Basin aquifer, it provides a supply of seemingly endless, crystal-clear water. Pumped on demand via a floatless valve, the bore delivers water up to the single header tank, which then gravity feeds to both house and garden, with a pressure pump ensuring strong, reliable water flow inside the home. A traditional windmill stands alongside as part of the system, enhancing the property's rural character and water security. The hot water system is solar, and the expansive gardens have been carefully maintained using permaculture principles and organic fertilisers. The bore water is tested annually and consistently returns as high-quality, sweet water - a resource that truly underpins the property's self-sufficient lifestyle.
What truly sets this property apart is its sense of serenity and individuality. It is a place where families can grow, where extended households can live side by side, and where there is space for creative expression as much as practical living. The combination of a rare Queenslander home, secondary accommodation, abundant shedding, productive gardens, water tank and windmill makes this property a once-in-a-lifetime opportunity in the Broome region.
If you've been seeking a lifestyle that balances privacy, beauty, and the option for self-sufficiency – while still being only a short drive from the town centre – this property delivers in spades.
Property Features Breakdown...
Main Queenslander House:
*Elevated design to capture cooling breezes
*Four bedrooms, one bathroom
*High ceilings with oversized sash and louvred windows
*Wide wraparound timber verandahs for year-round outdoor living
*Open interiors filled with natural light and airflow
*Rare Queenslander style in Broome, offering a relaxed, slower pace of life
Studio:
*Separate one-bedroom, one-bathroom residence
*Timber verandah overlooking the gardens
*Ideal for extended family, visiting relatives, or an artist's retreat
*Provides privacy and flexibility while remaining connected to the property
Sheds & Outdoor Features:
*Three sheds plus two carports plus onsite caravan
*One shed fitted out with a blacksmithing workspace and 3 phase power
*Hand-built wood-fired pizza oven for family gatherings
*Artistically designed outdoor mandi shower
Sustainable Living Features:
*Licensed bore drawing 40m into the Canning Basin aquifer
*Traditional windmill and tank
*Solar hot water system
*Custard Apple Trees - various Bananas - KP Mangos - Paw Paw trees - Sapota trees - Sugar Cane - Pandan - Casava - Broome Chillies - Dates - Gubinge - Ebony Tree - Cedar Bay Cherrie - Tree Spinach - Taro - Bamboo - Vetiver Grass - Black Bean Trees - various vegetables - African Mahogny - Gums.
*Wildlife includes - Wallabys, Frillies, Bowerbirds, Babblers, Bluewing Kookaburras, Tawny Frogmouth Owls and Channel Billed Cuckoos
*Permaculture principles and organic fertilisers used in the gardens
*Chook pen providing fresh eggs and additional self-sufficiency
For the Kids:
*Large open spaces to run and explore
*Cubby house for play and adventure
*Plenty of room for pets and outdoor activities
*Safe, natural setting for a creative, outdoor childhood
Contact Belle Property Broome for your private inspection or join us at the Open House events.
**Floorplans are for concept imagery purposes only and do not reflect accurate measurements.

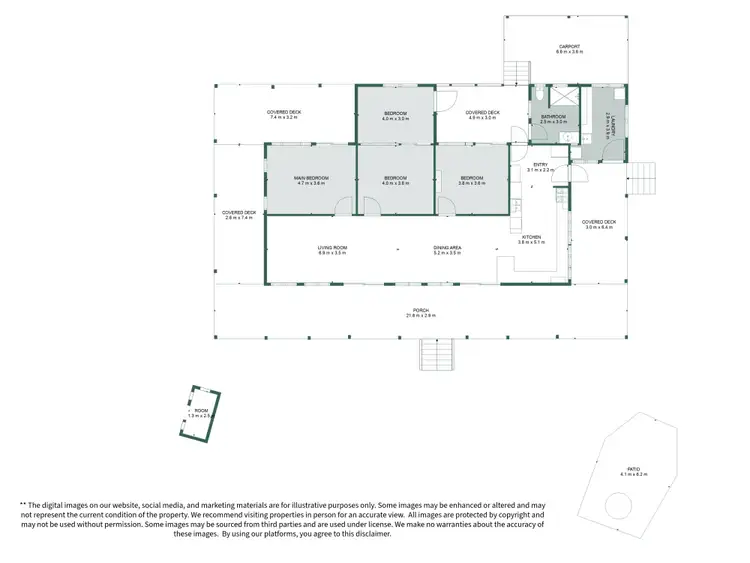
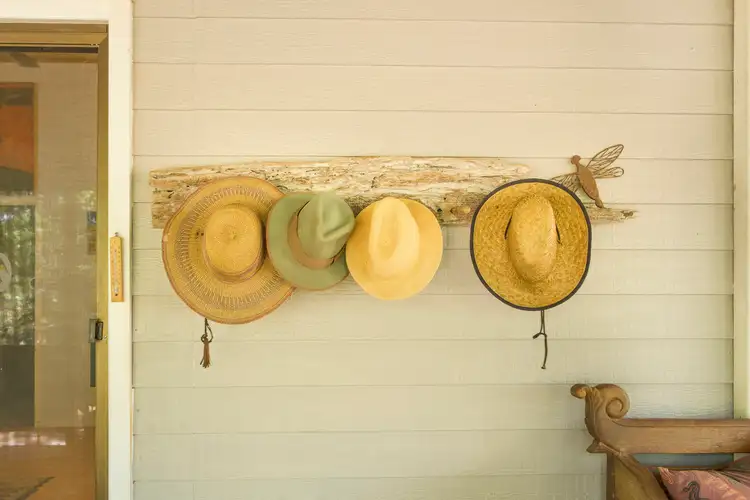
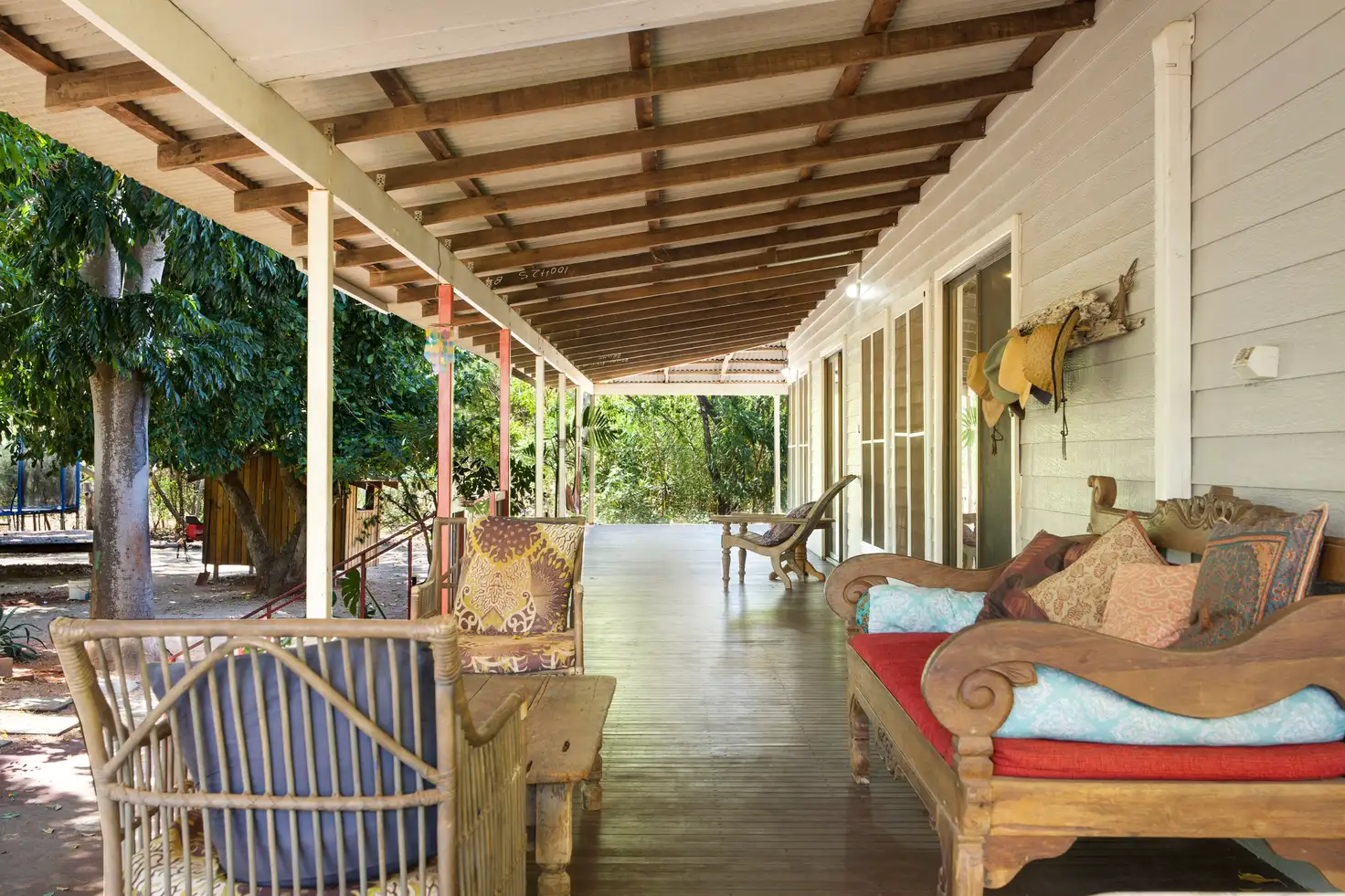


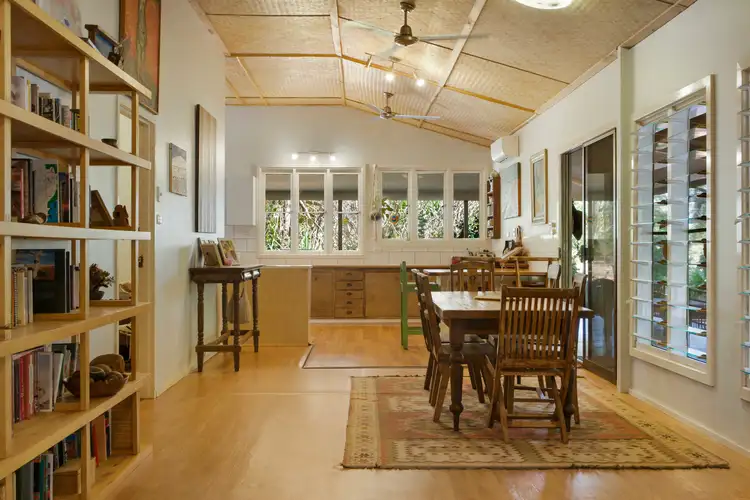
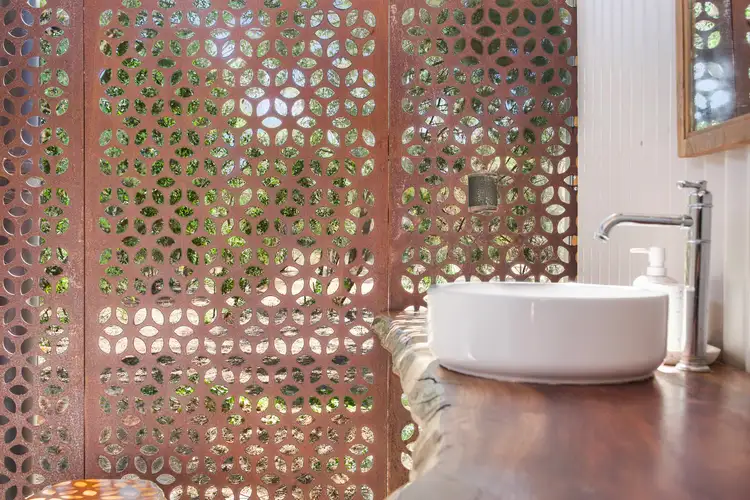
 View more
View more View more
View more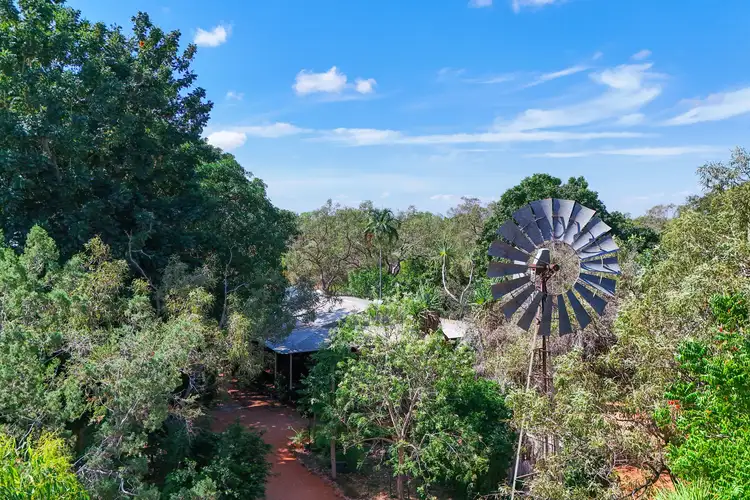 View more
View more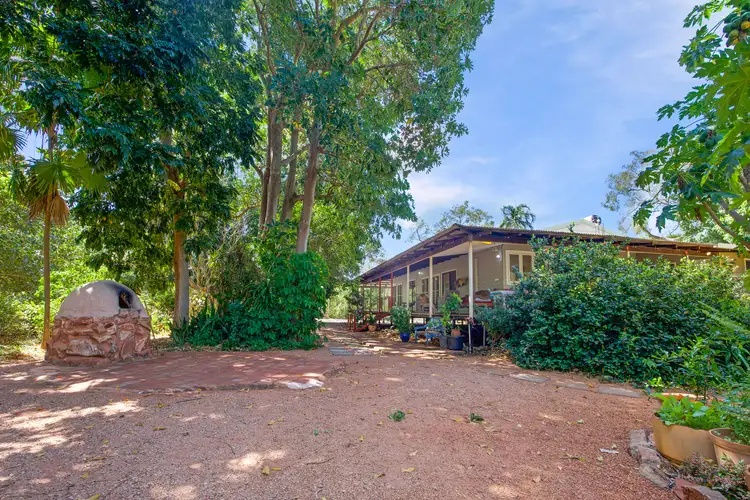 View more
View more
