After almost 24 years, this meticulously renovated and extended, much loved family home set over three levels, offers a new family the perfect lifestyle combining the best of safe, secure family living with a versatile floorplan and choice of outdoor entertaining spaces.
On entering this beautiful home you are greeted by the sense of space, light and welcoming in the two storey foyer. The park like scene draws your attention to the view enjoyed from the living room and pool/entertaining area. Meanwhile, to the right of the foyer, and set behind French doors, is the beautiful family room and separate dining room that overlook the European inspired private courtyard, perfect for weekend breakfasts.
The home has an abundance of natural light as a result of the architecturally designed renovations, capturing the northern aspect to all bedrooms and the spacious living room that flows out on to the pool and entertaining areas.
You will love the clever and thoughtful storage throughout the home; an indication of the attention to detail taken during renovations. The crisp and clever kitchen is well-equipped with quality appliances including a 900mm freestanding stainless steel stove with electric oven and 5 burner gas cook top, Asko stainless steel dishwasher, and breakfast bar. You will be forgiven for day dreaming while doing the laundry with the lovely park like view from the French door in the laundry and the ample space to fold washing.
The large corner spa with heat pump in the main bathroom downstairs, is the perfect spa retreat after a hard day and you'll never be short of hot water with the gas infinity hot water system, so put some bubbles in the bath and prepare to soak away the day.
The home has four bedrooms (three being double), all with built-in wardrobes, customised with drawers, shelving, hanging and shoe storage. The size and location of the bedrooms lends to the versatility of the home, the double bedroom on the ground floor complete with built-in study desk, light and shelving, can be used as a private space for a teenager, as a guest room, or home office.
The three other bedrooms are on the upper level, and all enjoy views of the stunning skyline over the tree tops and beyond to the Brindabellas, including the lovely master bedroom and spacious, palatial ensuite.
The entertaining area off the living room is perfect for enjoying the outdoors. Comfortable year-round with a full ceiling and down lights along the length of the house, with views over the private pool area set on the lower ground level. The lower ground level affords access to the double garage and attached space which can be used as an additional entertaining space, games area or carport.
Enveloped by picture perfect gardens, the home is in a peaceful setting and enjoys a variety of bird life.
A truly delightful home that must be seen to be fully appreciated.
Features:
-713m2 block in a quiet loop street
-Neutral, calming palette throughout
-Surrounded by stunning easy care gardens
-Private European inspired front courtyard
-Immaculate home, fully renovated throughout
-Spacious family room
-Separate dining area
-Quality kitchen with stainless steel appliances including a 900mm oven, Asko dishwasher and 5 burner gas stove, and finished with a glass splash back, good storage and a breakfast bar
-Large living room opening out to the covered entertaining area
-Solid timber floors - Australian Red Gum in the dining, kitchen, laundry and living rooms
-Four bedrooms, (three double in size) - all with custom built-in wardrobes
-Master bedroom with palatial ensuite on upper level
-Two additional bedrooms upstairs
-Fourth bedroom downstairs with built-in study desk
-Large bathroom downstairs with corner spa bath
-Powder room
-Large laundry with plenty of storage
-Ducted gas heating
-New carpet
-Freshly painted
-LED lighting
-Large covered and tiled entertaining area overlooking the back garden
-Secure back garden with grassed space
-Fully fenced, salt water, in ground pool
-Under house storage
-Double automatic garage plus single carport (or additional covered outdoor space perfect for table tennis!)
-Located in close proximity to local schools and shops
-Only a short drive from Cooleman Court and the Woden Town Centre
EER: 2
Land Size: 714m2
Living Size: 212m2
Land Rates: $2,377 p.a (approx.)
Land Value: $379,000 (approx.)
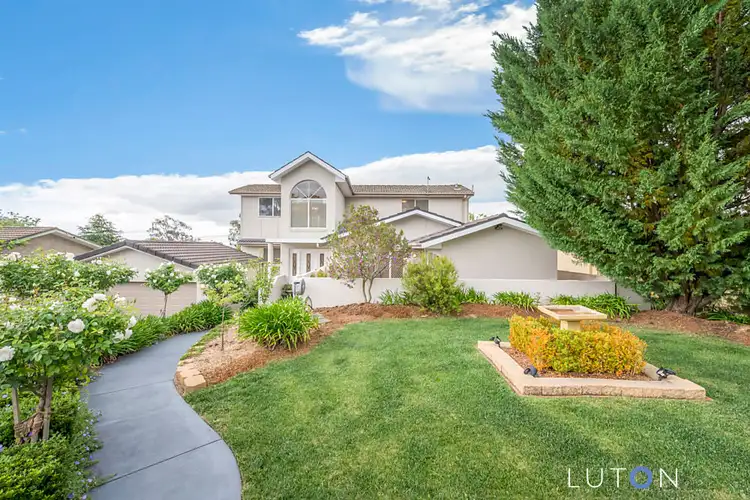
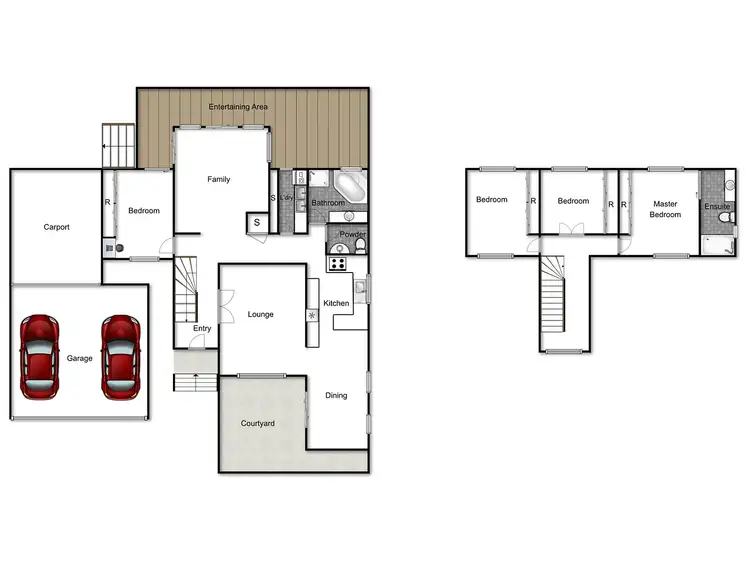
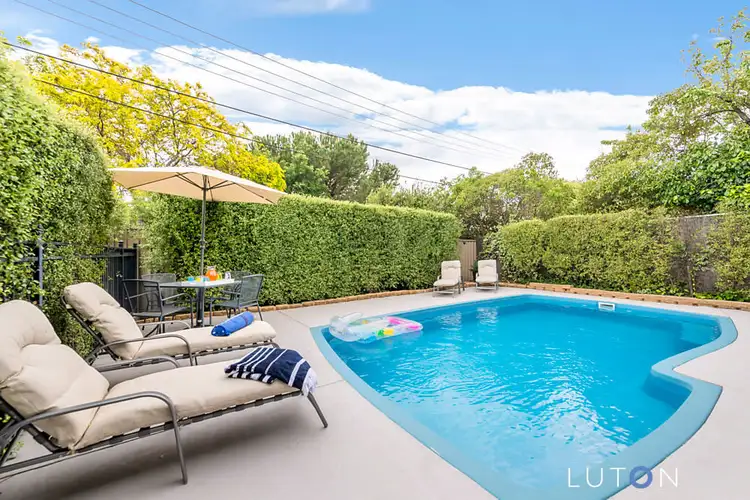




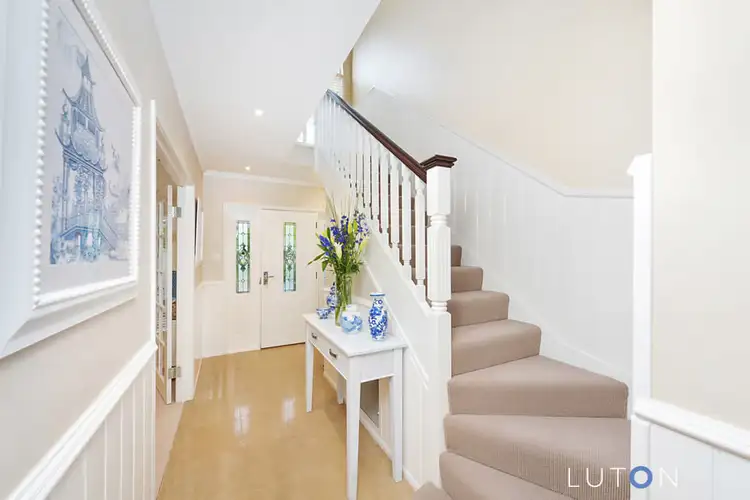
 View more
View more View more
View more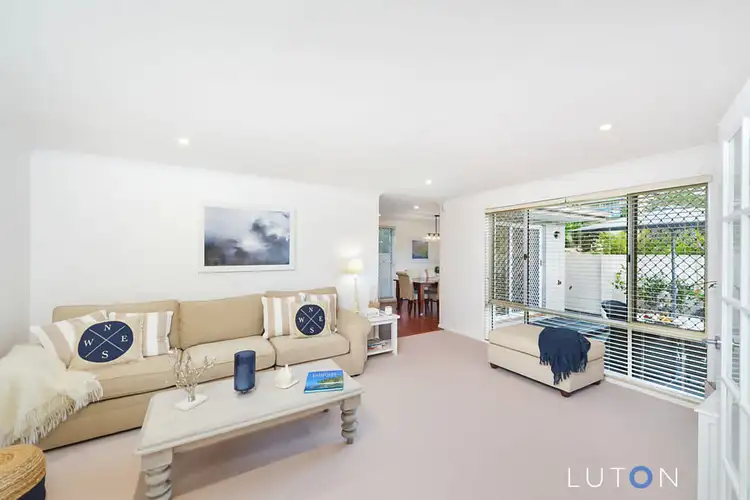 View more
View more View more
View more
