$1,800,000
3 Bed • 2 Bath • 3 Car • 213m²
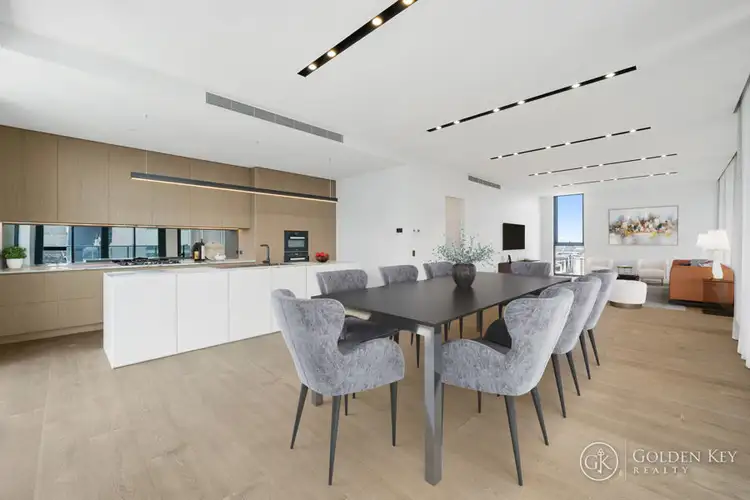
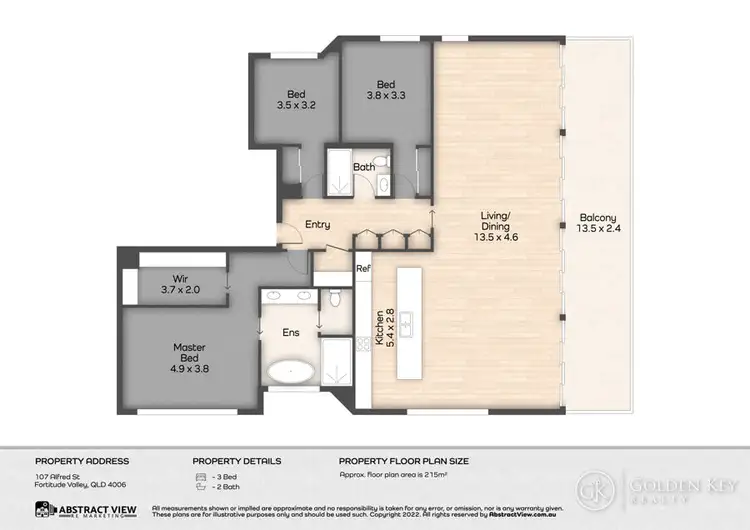
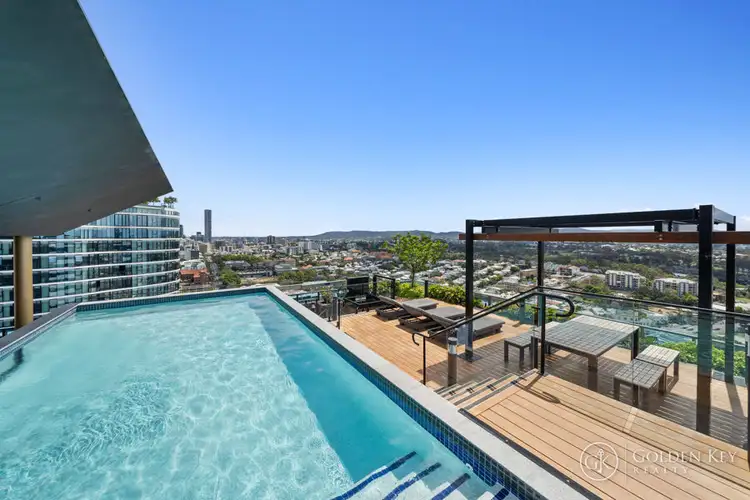
+14
Sold



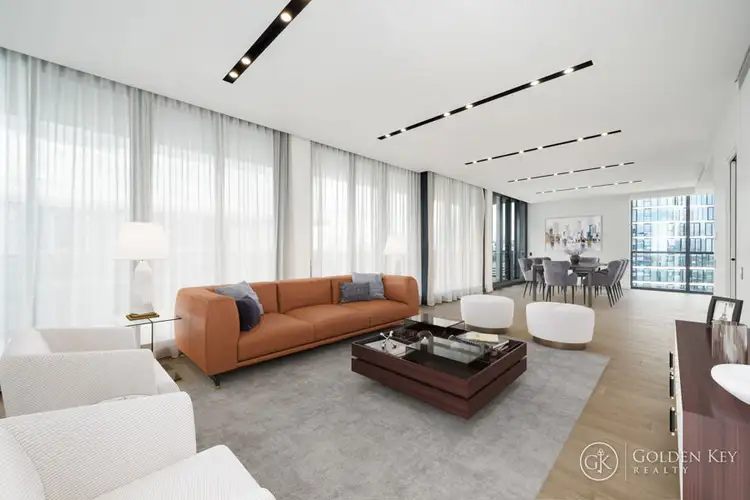
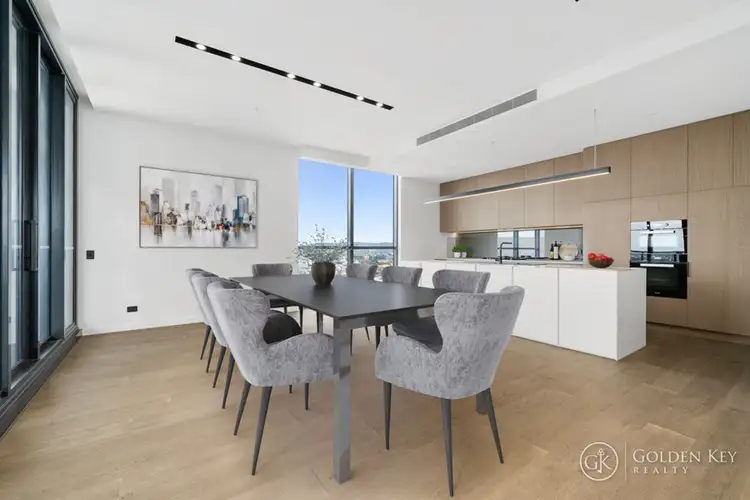
+12
Sold
2601/365 St Pauls Terrace, Fortitude Valley QLD 4006
Copy address
$1,800,000
- 3Bed
- 2Bath
- 3 Car
- 213m²
Apartment Sold on Thu 10 Nov, 2022
What's around St Pauls Terrace
Apartment description
“Brand New Luxury Penthouse With Magnificent Views”
Property features
Other features
isANewConstructionBuilding details
Area: 181m²
Land details
Area: 213m²
Property video
Can't inspect the property in person? See what's inside in the video tour.
Interactive media & resources
What's around St Pauls Terrace
 View more
View more View more
View more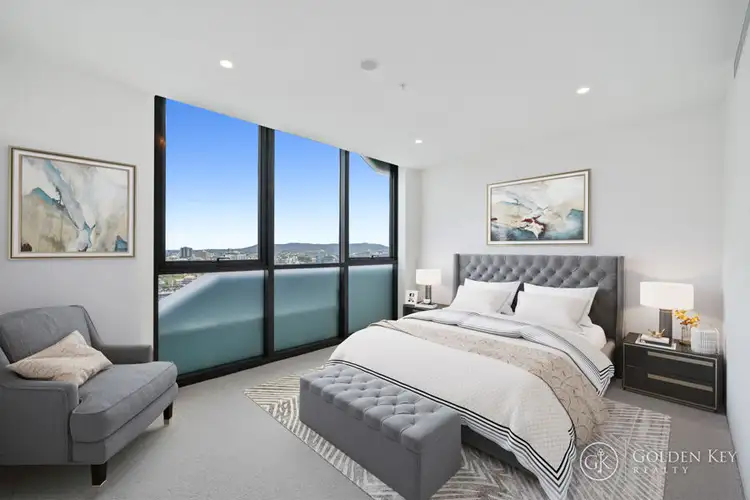 View more
View more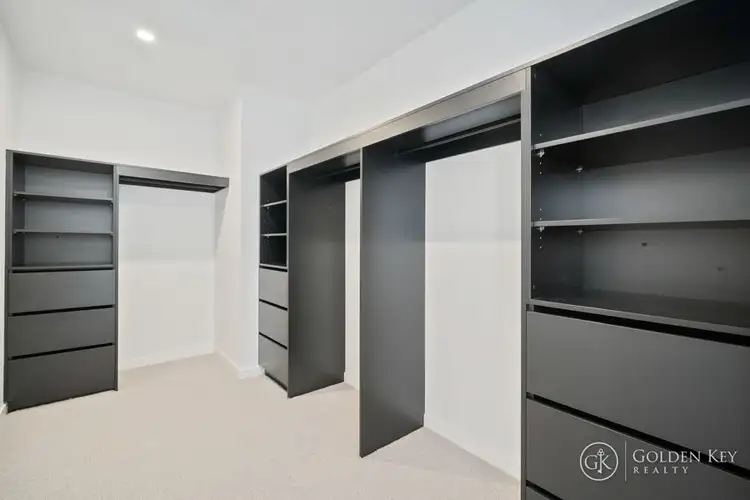 View more
View moreContact the real estate agent
Nearby schools in and around Fortitude Valley, QLD
Top reviews by locals of Fortitude Valley, QLD 4006
Discover what it's like to live in Fortitude Valley before you inspect or move.
Discussions in Fortitude Valley, QLD
Wondering what the latest hot topics are in Fortitude Valley, Queensland?
Similar Apartments for sale in Fortitude Valley, QLD 4006
Properties for sale in nearby suburbs
Report Listing

