The epitome of opulent Hampton's style living, this immaculate property is sure to impress with its modern charm & endless features. A perfect option for a variety of lifestyles, this residence constructed by the renowned local builders from Paragon Homes, ensure you have the pinnacle of family living with the views to match.
Positioned on a 4,000m2 block with plenty of scope to utilise as you please, this property provides side access through to the 6x6m shed. An ideal layout for any size of family, this home features five bedrooms, two bathrooms, a multitude of indoor & outdoor living spaces, plus a double garage to give you a total of four car spaces.
Entering the home you are instantly transfixed by the soaring 9ft high ceilings of the home and vinyl wood plank flooring which guide you throughout. Zoned ducted air conditioning ensures the temperature is always just right, further adding comfortability of this home. Flowing from the initial entryway is the fifth bedroom or office, while the media room flows from this space & is perfect for a movie night.
Acting as the heart of the home, the open plan living, dining & kitchen space is truly a highlight of this home, with an abundance of stylistic yet practical design choices providing you with an area of the upmost quality. Built-in cabinetry including a TV cavity & shelving, an electric fireplace as well as an abundance of natural light, ensure this is a part of the home where much of your time will be spent.
The height of opulence while perfectly showcasing the Hamptons feel of the property, the kitchen is worthy of any level of home chef. With 2 Pac cabinetry, stone benchtops, an electric cooktop, dual oven/combination oven setup, as well as a butlers pantry and island bench, this complete kitchen enables you to cater for any number of guests without worry.
Further into the home, the palatial master suite offers a parental retreat with its separate location while offering a vast amount of space and loads of natural light. A VJ feature wall ties into the chic styling found throughout the home, while the custom cabinetry walk-in wardrobe wonderfully contrasts the elegant ensuite with floor to ceiling tiling, a walk-in shower & gorgeous standalone bathtub.
The remaining four bedrooms are each very generous in their proportions while making use of built-in wardrobes. Three of these rooms surround the third living space in the form of the activity room which act perfectly as a kids retreat. Serving these rooms is the alluring yet highly practical main bathroom which combines chic design elements with a walk-in shower, bath & floor to ceiling tiling, to give you the ideal space to cater for the family or guests.
Moving to the exterior of the home, you are met by the outdoor area with ceiling fan which offers picturesque views across the valley below. The backyard provides you with a blank canvas left to the scope of your imagination, with options for a pool, additional sheds or tennis court to compliment the fully powered shed already erected on the block.
Positioned wonderfully in one of the Toowoomba Region's premier upcoming estates, this property is only minutes from any amenities you might need while being a short drive to the CBD. A classy example of Hamptons living, this exemplary home is sure to tick all your boxes and more, don't miss out!
- 6.6kW solar system
- Electric blinds within the main living area & master bedroom
- 10,000L water tank
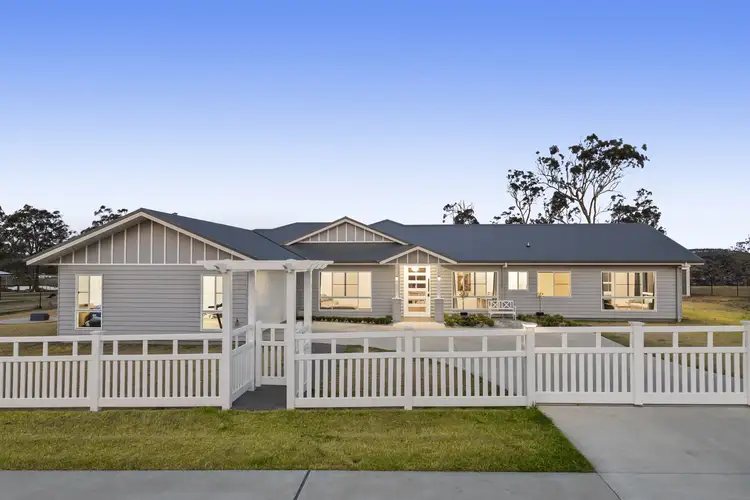
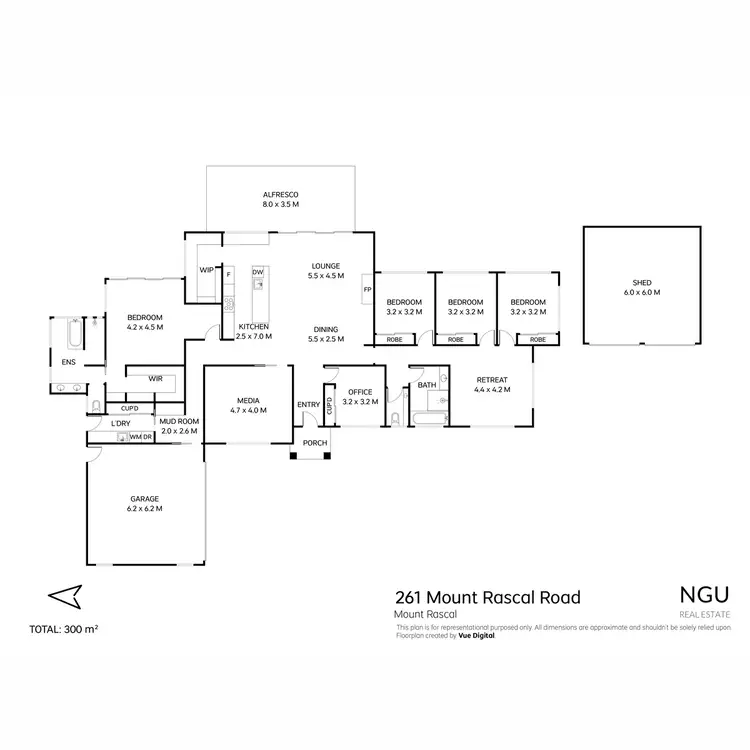
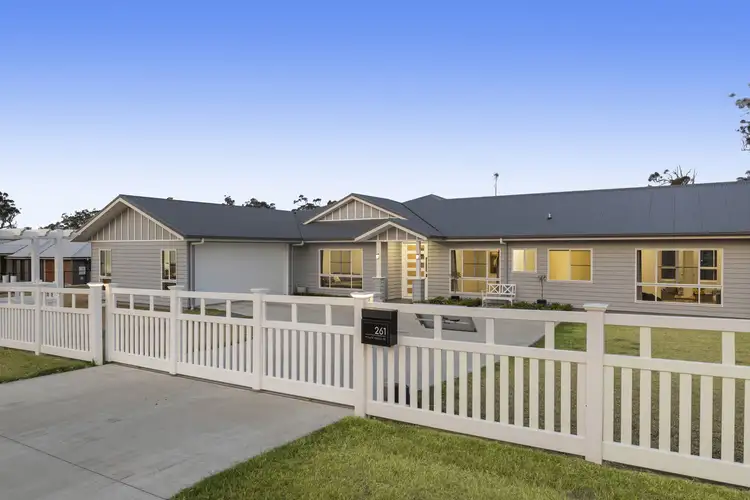
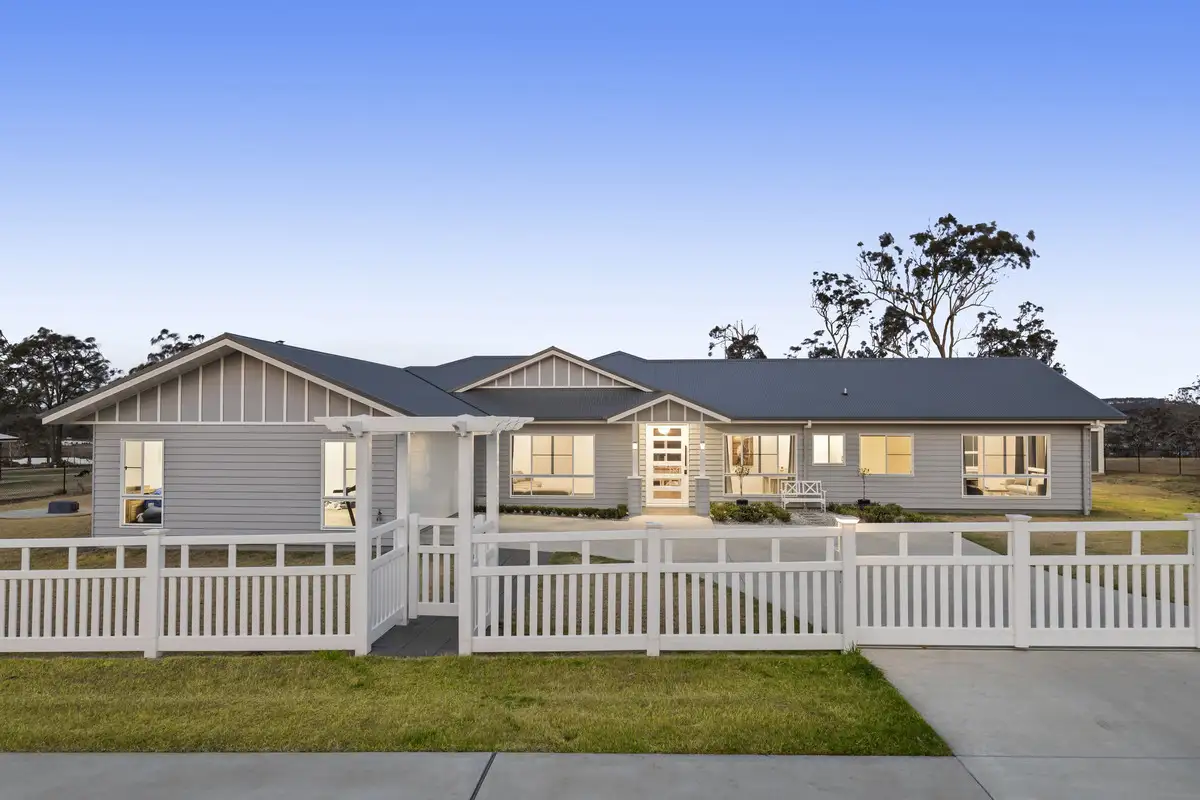



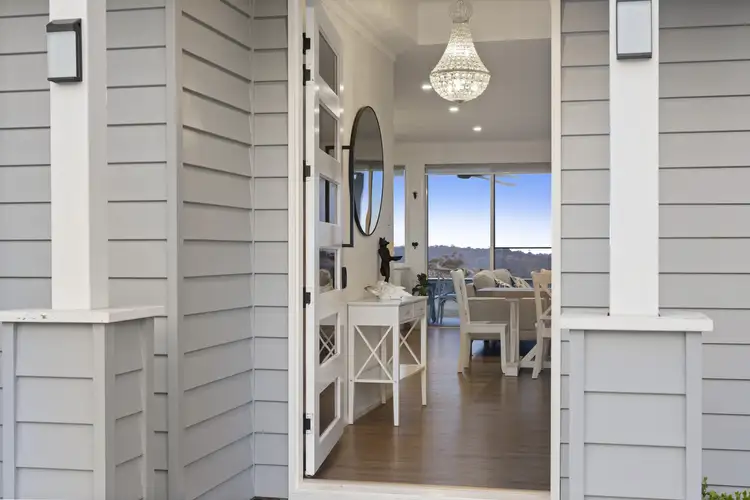
 View more
View more View more
View more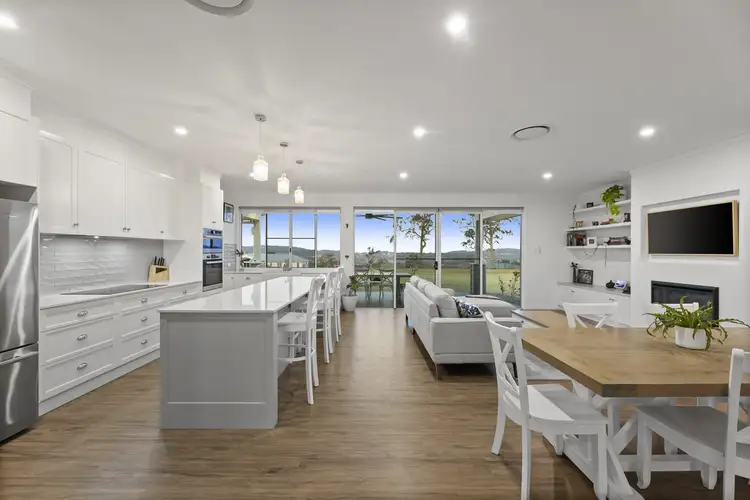 View more
View more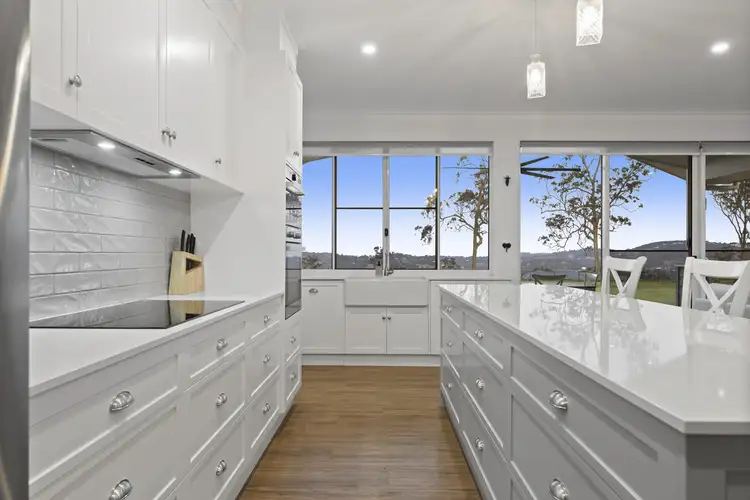 View more
View more
