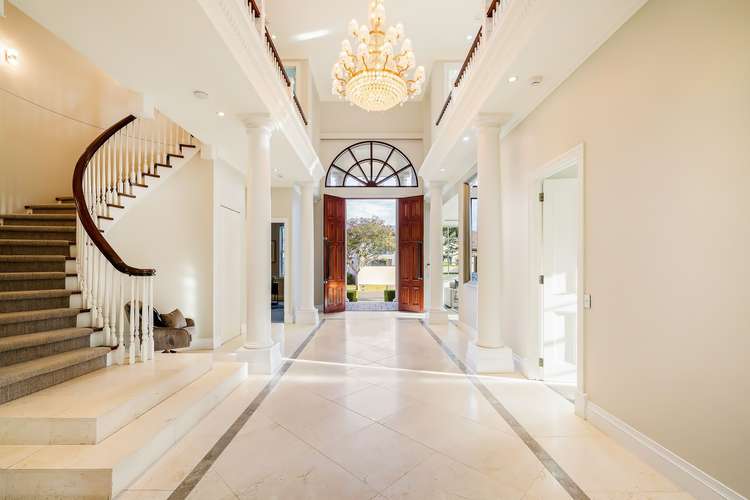Contact Agent
7 Bed • 8 Bath • 8 Car • 1000m²
New








2614 Virginia Drive, Hope Island QLD 4212
Contact Agent
- 7Bed
- 8Bath
- 8 Car
- 1000m²
House for sale
Home loan calculator
The monthly estimated repayment is calculated based on:
Listed display price: the price that the agent(s) want displayed on their listed property. If a range, the lowest value will be ultised
Suburb median listed price: the middle value of listed prices for all listings currently for sale in that same suburb
National median listed price: the middle value of listed prices for all listings currently for sale nationally
Note: The median price is just a guide and may not reflect the value of this property.
What's around Virginia Drive

House description
“Gracious Resort Living - North Facing - Prized Gracemere Precinct”
Positioned on the Hope Island Resort's prestigious 'Grand Canal', this magnificent residence soaks in magic water views and stands as a testament to luxurious waterfront living. Boasting an impressive tri-level design on an expansive 1,000m2 parcel with a substantial 20.2m* water frontage, the property also offers the unique opportunity to acquire an adjoining champion-sized tennis court.
Crafted to be a timeless family haven, the mansion's interior is adorned with soaring ceilings, natural timber, and stone elements. The neutral colour palette seamlessly extends to outdoor living spaces, where an infinity-edge pool commands attention, providing captivating views of the water. Accessing the upper levels is effortless, either via a grand spiral staircase or a commercial-grade lift facilitating mobility across all three floors.
This grand abode comprises seven generously appointed bedrooms, five equipped with ensuites, fostering relaxation and privacy for both residents and guests. The ground floor hosts an additional guest wing, complete with a kitchenette and a Heatwave sauna, offering versatile living arrangements.
Further luxury improvements include a home theatre room, a 1000* bottle wine cellar and a secure eight-car* basement garage. The outdoor amenities include a 12*m powered pontoon, granting bridge-free access to the Coomera River and beyond.
Key Features:
• Tri-level waterfront mansion of solid concrete construction
• Expansive 1,000m2 parcel with 20.2m* wide water frontage; option to purchase an adjoining synthetic tennis court
• Secure position within gated Gracemere Estate; 24-hour security patrols
• Dual or multigenerational potential with a separate guest wing, kitchenette, and sauna-equipped bathroom
• Infinity-edge saltwater pool overlooking the waterway
• Bridge-free access, 12*m pontoon with light, power, and water
• Open living, dining, and kitchen areas with water views and high-end appliances
• Home theatre, 1,000*-bottle wine cellar, and large office space
• 8* car basement garage, back-to-base security system, and 13kW solar power system
• Low-maintenance gardens and secure fenced grass area
Located in Hope Island Resort's exclusive Gracemere Estate, residents enjoy proximity to dining, shopping at Hope Island Marina, and access to world-class resort facilities. Championship golf courses, local parks, and major theme parks are within a short radius, and the property falls within the catchment for esteemed schools. With easy access to the M1, this residence epitomises grand waterfront living in a secure estate. For more details, contact Cassie Jiang 0450 255 867.
*approximate
Building details
Land details
What's around Virginia Drive

Inspection times
 View more
View more View more
View more View more
View more View more
View moreContact the real estate agent

Cassie Jiang
Professionals - Vertullo Real Estate Paradise Point
Send an enquiry

Nearby schools in and around Hope Island, QLD
Top reviews by locals of Hope Island, QLD 4212
Discover what it's like to live in Hope Island before you inspect or move.
Discussions in Hope Island, QLD
Wondering what the latest hot topics are in Hope Island, Queensland?
Similar Houses for sale in Hope Island, QLD 4212
Properties for sale in nearby suburbs

- 7
- 8
- 8
- 1000m²