Earthy, homely and truly at one with nature, this home is a labour of love, and a retreat for body, mind and soul.
Situated amongst 4.38 ha of native bushland, you can experience a life enhanced by the clean and green environment surrounding you, being completely secluded and serene.
The homes itself is a chic rustic farmhouse style residence, with plenty of character features and refurbishments throughout.
A paved entry patio is the introduction to the home, where a thriving fish pond is also home to a visiting population of friendly frogs and provides a tranquil soundtrack of trickling water for your outdoor entertaining gigs.
Entry into the home is via double doors into a slate tile glad sitting central sitting area that provides views right through to the bushland on the other side of the yard and is a portal to the two separate wings of the home.
To the left is a beautifully warm open plan kitchen and dining area with terracotta tiles, textured rendered brick walls and wood clad ceilings. It curves around, providing enough space for a sitting area and dining area before introducing the homes kitchen. Two large benches, plenty of utility space and overhead cupboards grace the kitchen, which also features a wall mounted oven, grill, microwave nook and bench top stove. A full wall pantry and storage unit runs adjacent to the benches before the space branches of to two separate rooms, one an office come bedroom and one a huge double bedroom with an aspect out to the entertaining area.
The last hoorah of the kitchen wing is the generous laundry with a solid terracotta tiled bench top and storage, and access through to the family bathroom which has been fully renovated with deep charcoal floor tiles, a full glass corner shower, corner vanity and mirror and a combination of white tiling and textured taupe render on the walls.
The opposite wing is the area for relaxing and family time, with an expansive formal lounge room and double doors to the rear full length veranda and two more double bedrooms.
A brand new carpeted stair case leads up to the second story where yet another living area could be used as a decadent parents retreat or a games room for all and sundry. It leads out to a rustically designed deck with character plus in its natural wood balustrade painted in green to blend with its natural environment. Imagine popping up there with a cuppa in the morning sunshine and taking in the vibrant birdlife surrounding you (wrens, robins and honeyeaters are all frequent visitors). It doesn't get much better.
The master bedroom is a large double size with full wall robes and a grand window overlooking the lush front gardens, and there is a stripped back ensuite room awaiting new renovations (a project for you!)
Unfolding from the full length veranda which runs along the rear of the home is 11 and a half acres of land for you to enjoy, with the possibility of dividing into four lots if you so desire.
For the man of the house, the giant two car garage with workshop is a veritable heaven, while the gardens shed, rainwater tanks, and chook yard give the property a wonderful rural flavour.
Escape back to nature and embrace all of the best, simple things in live, living in your own sanctuary.
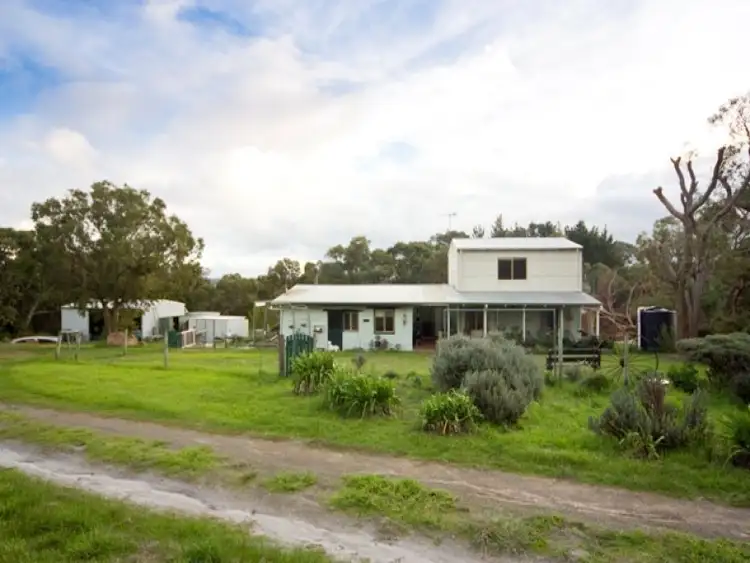
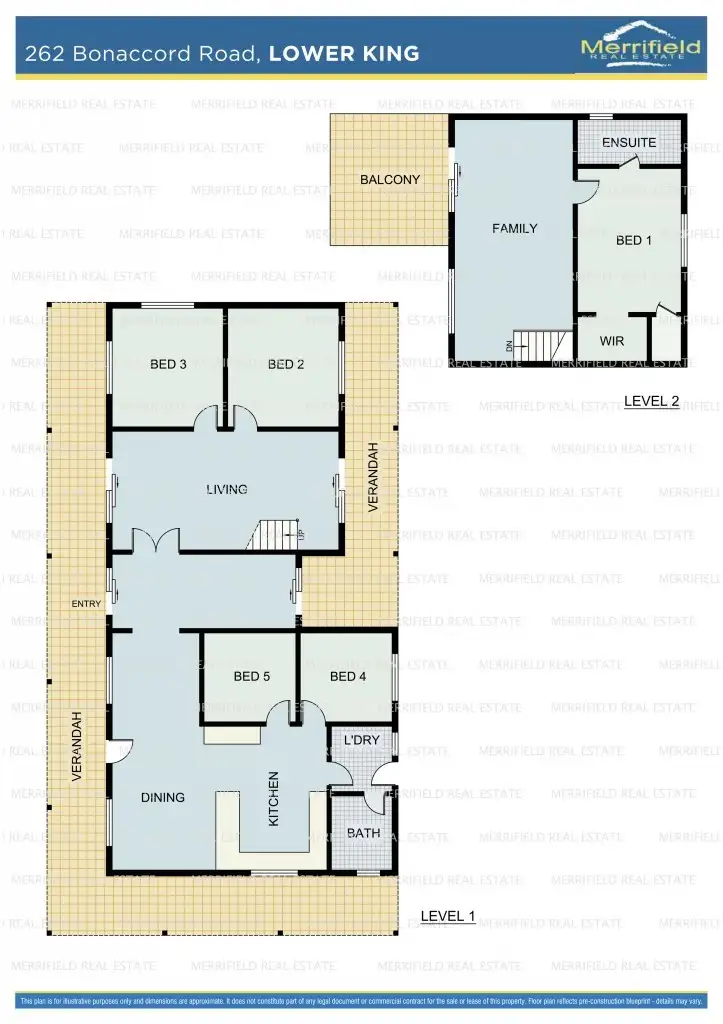
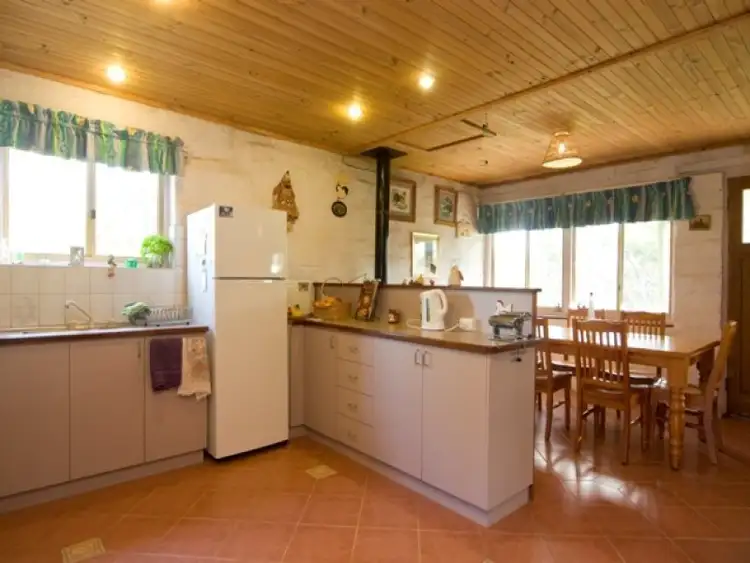
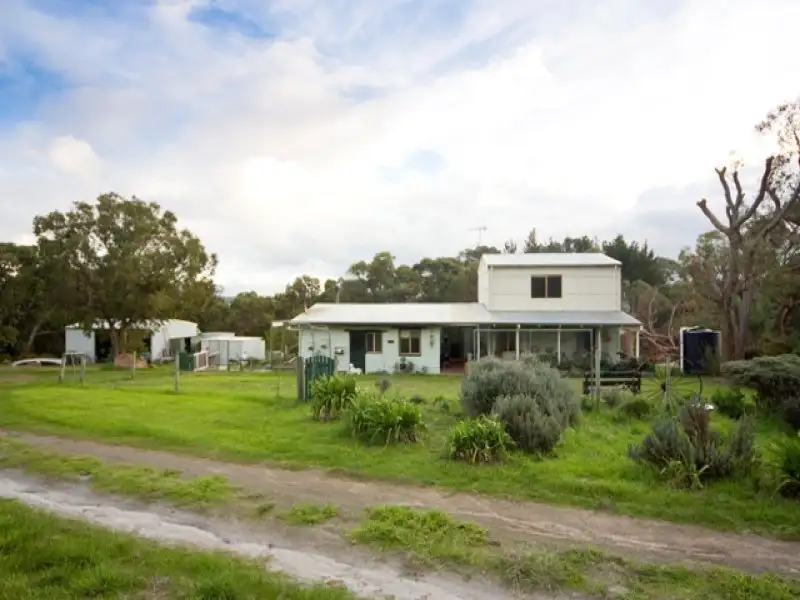


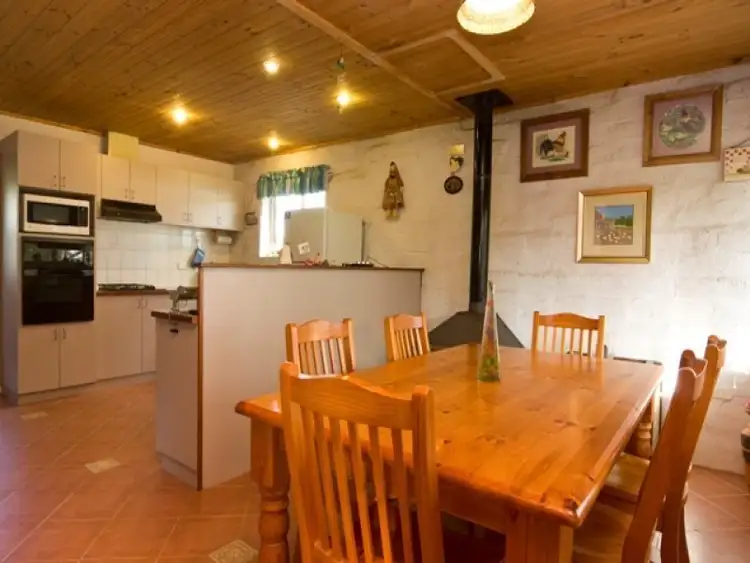
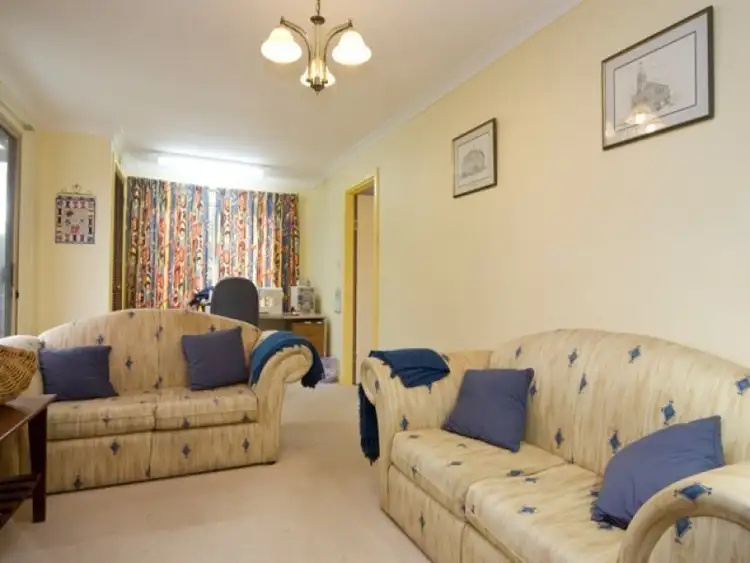
 View more
View more View more
View more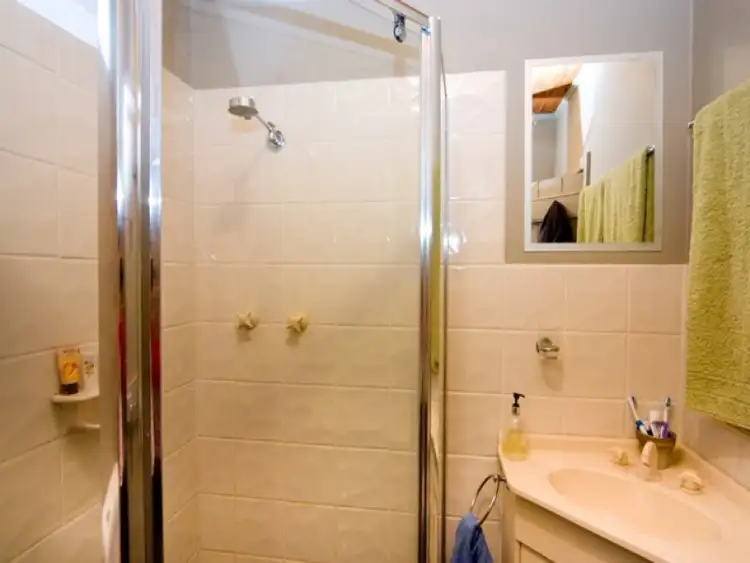 View more
View more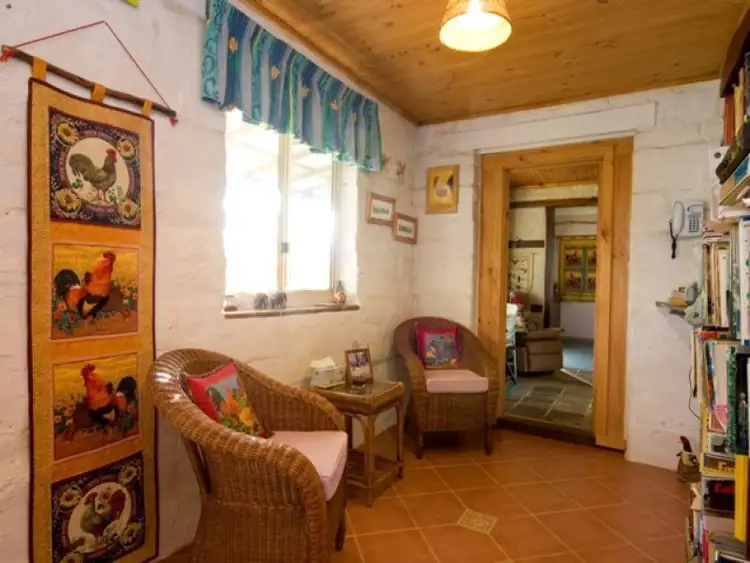 View more
View more
