Price Undisclosed
5 Bed • 3 Bath • 2 Car • 506m²
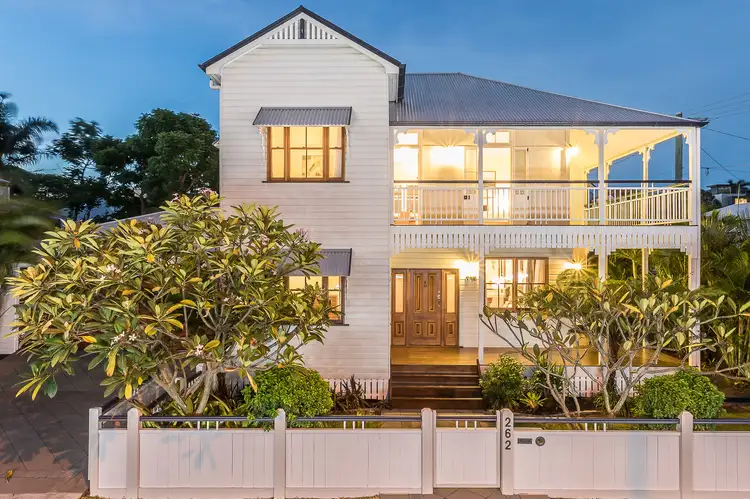
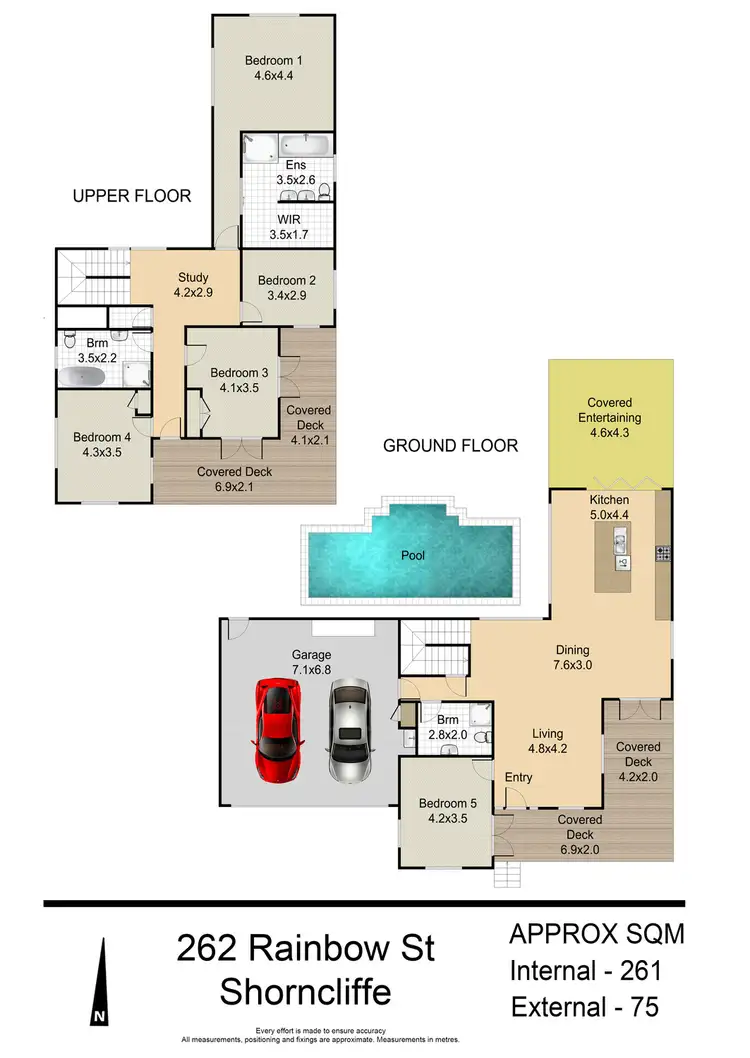
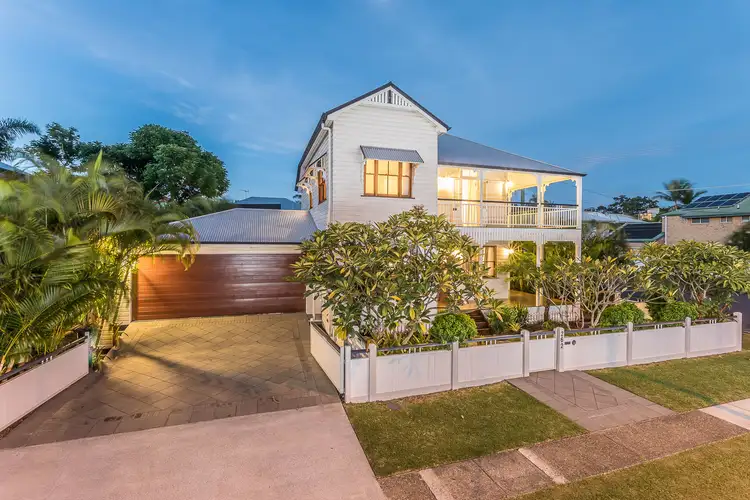
+27
Sold
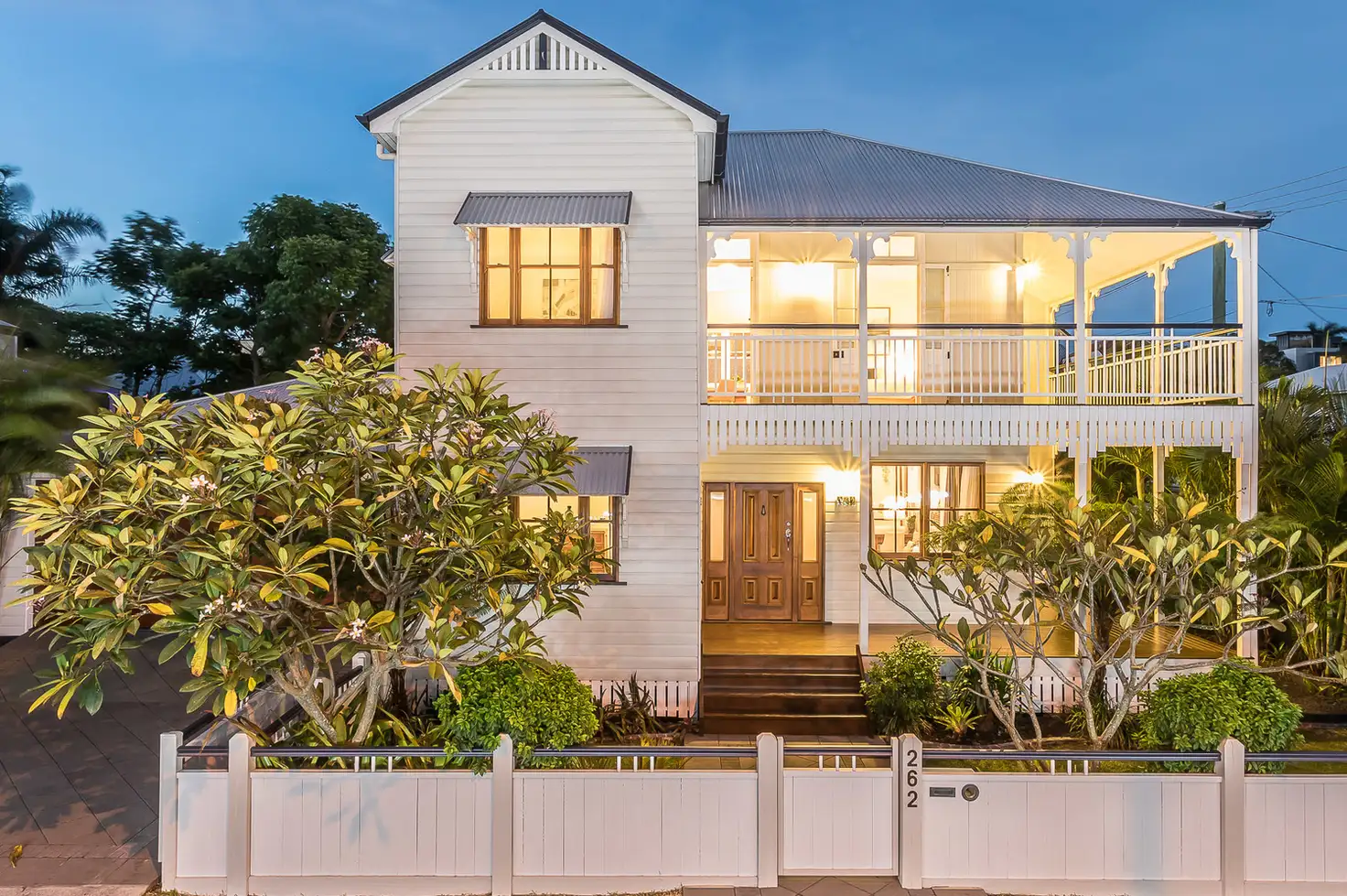


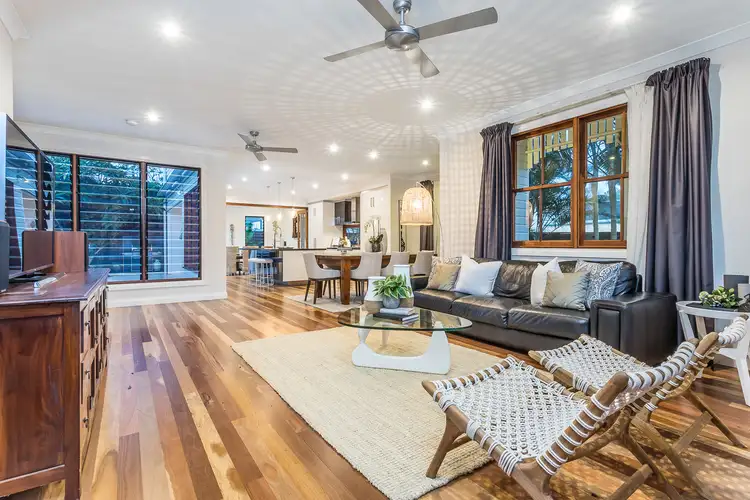
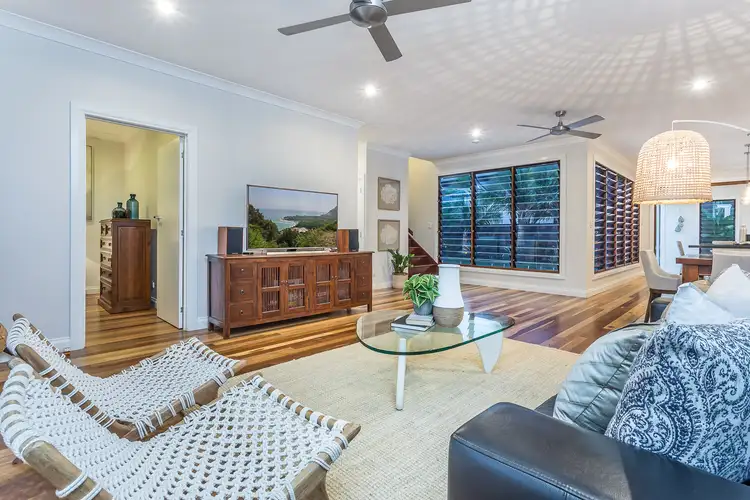
+25
Sold
262 Rainbow Street, Shorncliffe QLD 4017
Copy address
Price Undisclosed
- 5Bed
- 3Bath
- 2 Car
- 506m²
House Sold on Mon 13 Apr, 2020
What's around Rainbow Street
House description
“RESORT STYLE FAMILY LIVING”
Property features
Other features
poolingroundLand details
Area: 506m²
Property video
Can't inspect the property in person? See what's inside in the video tour.
Interactive media & resources
What's around Rainbow Street
 View more
View more View more
View more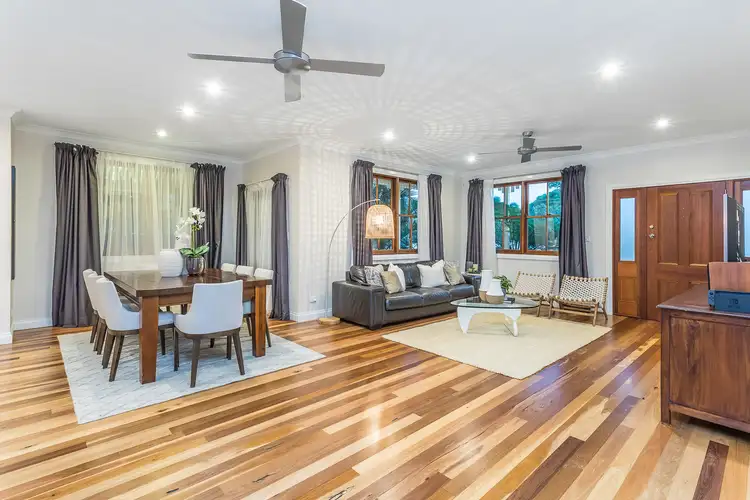 View more
View more View more
View moreContact the real estate agent

Aarthi :
Professionals - Sandgate
0Not yet rated
Send an enquiry
This property has been sold
But you can still contact the agent262 Rainbow Street, Shorncliffe QLD 4017
Nearby schools in and around Shorncliffe, QLD
Top reviews by locals of Shorncliffe, QLD 4017
Discover what it's like to live in Shorncliffe before you inspect or move.
Discussions in Shorncliffe, QLD
Wondering what the latest hot topics are in Shorncliffe, Queensland?
Similar Houses for sale in Shorncliffe, QLD 4017
Properties for sale in nearby suburbs
Report Listing
