AUCTION AUGUST 2025 - If not sold prior!
1196m² | Over 500m² Under Roof | Direct Water Access | Bespoke Design
A rare opportunity to own an exquisite Hamptons inspired residence on a generous 1196m² absolute waterfront parcel, offering direct access to the pristine Brisbane Waters. Thoughtfully custom designed, this elegant home combines timeless charm with modern luxury to create a sanctuary of coastal sophistication.
From the moment you enter the grand foyer with soaring five metre ceilings, you're immersed in a sense of grandeur and space. The refined facade featuring linear timber cladding, Western Red Cedar shingles, rendered brickwork, and lush established gardens exudes classic character with a fresh, contemporary feel.
Expansive Living & Entertaining Spaces
With over 500m² of living under roof, this residence is designed for both family living and upscale entertaining. The main living zones showcase imported lighting, rich dark timber flooring, panelled ceilings, and a striking integrated gas fireplace. An open-plan design invites natural light and panoramic water views into every corner.
The chef’s kitchen is a standout, featuring a vast stone island bench, integrated dishwasher, 900mm stainless steel oven and cooktop, and a spacious butler’s pantry with direct access from the oversized double garage. A charming breakfast nook, bathed in morning light, offers tranquil views across the heated in-ground pool and Brisbane Waters.
Luxurious Bedrooms & Retreat Spaces
A central staircase leads to the upper level, where the master suite is positioned as a private retreat. Enjoy sweeping water views, a covered balcony, a dedicated sitting area, a designer dressing room, and a lavish ensuite.
Two additional upstairs bedrooms include built-in wardrobes and share stunning water outlooks, while a fourth bedroom on the ground floor features a generous walk-in wardrobe, ideal for guests or multigenerational living.
Outdoor Living at Its Finest
French doors open to a covered, private entertaining terrace that seamlessly connects with the heated in-ground pool and landscaped gardens. This serene space is perfect for alfresco dining or simply unwinding by the water.
The unique boat shed at the water’s edge is a standout feature. Complete with a wet bar, ‘Pot Belly’ wood fire, café-style bifold windows, and bifold doors opening onto a recycled railway sleeper deck, it’s an ideal space for entertaining, a creative studio, or a waterfront retreat.
Additional Features Include:
• Oversized double lock-up garage plus undercover caravan parking
• Ample off-street parking
• Ducted reverse-cycle air conditioning
• Three-phase power
• 6.5kW solar power system
• Side access to the waterfront
• Heated in-ground pool
• Boat shed with wet bar and deck
Prime Location
Enjoy the perfect blend of seclusion and convenience - only 10 minutes to pristine beaches, 7 minutes to Gosford CBD and train station, and 15 minutes to the Sydney - Newcastle M1 Motorway.
Rates: $3,518.86pa
Water: $1,146.75pa + usage
Building and Pest Inspection Reports Available!
Agent declares interest.
Disclaimer: Every care has been taken to verify the accuracy of the information contained in this document, but no warranty (either express or implied) is given by George Brand or its agent as to the accuracy of the contents. Purchasers should conduct their own investigations into all matters relating to the purchase of the property.
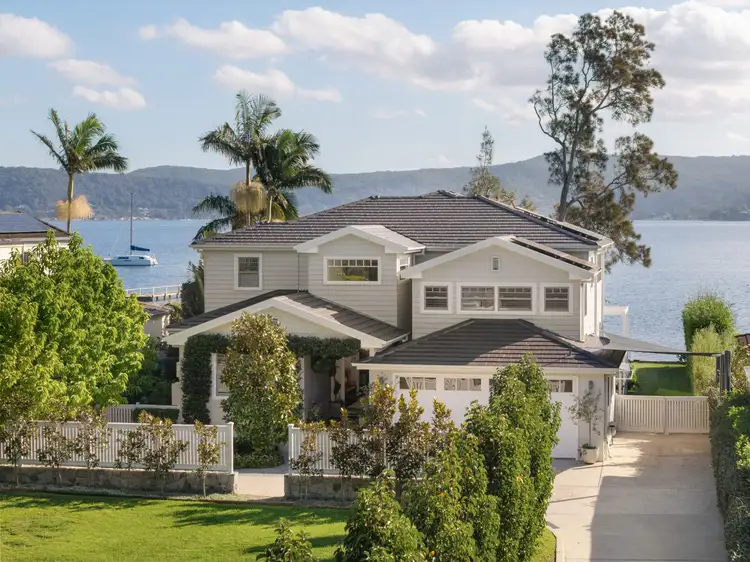
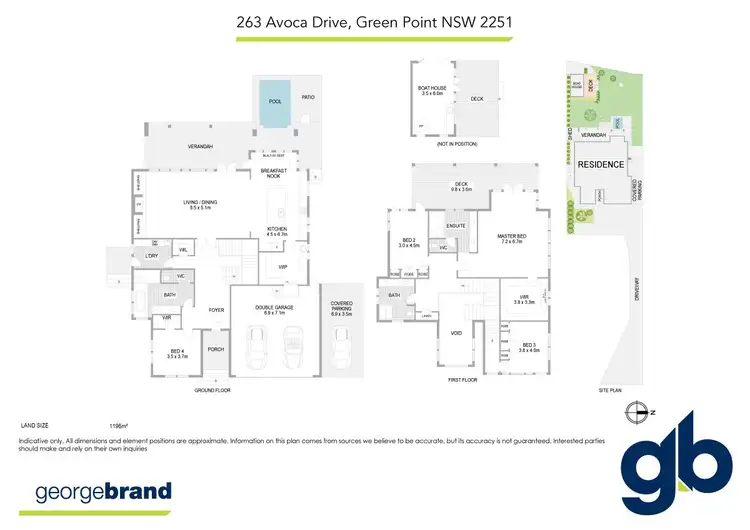

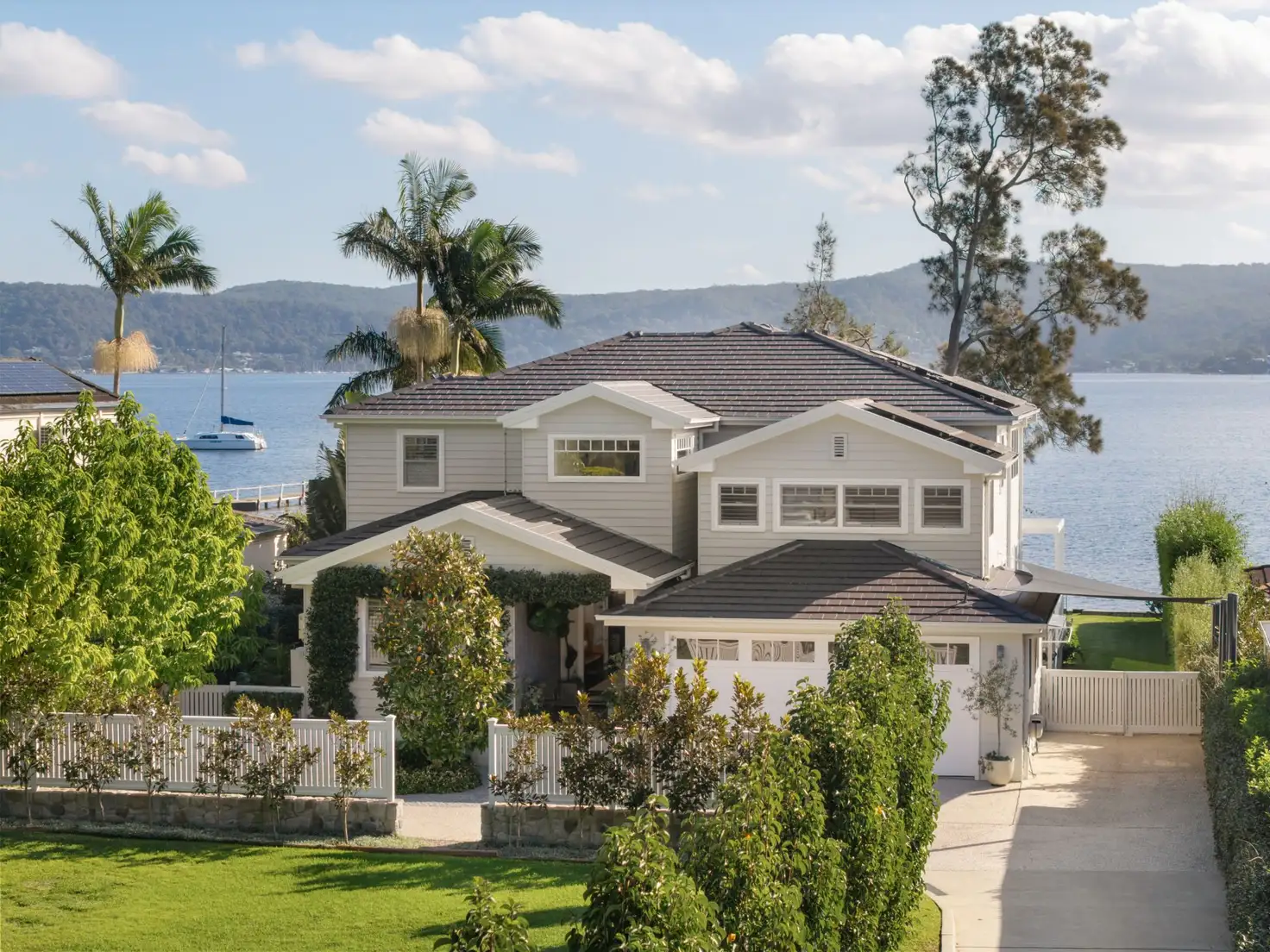




 View more
View more View more
View more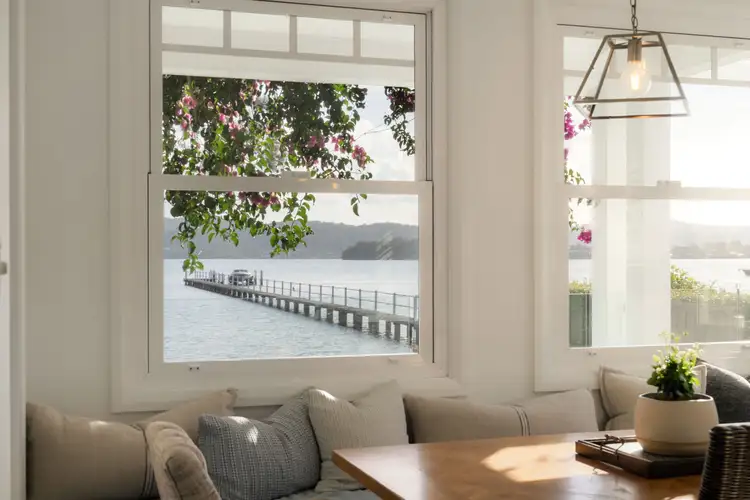 View more
View more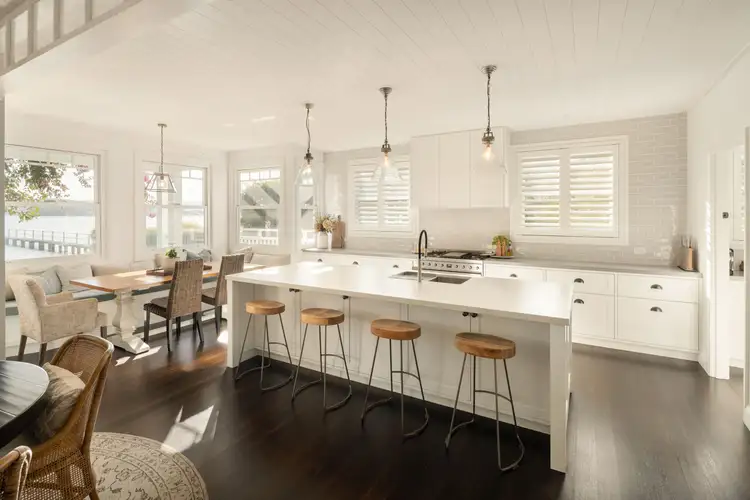 View more
View more
