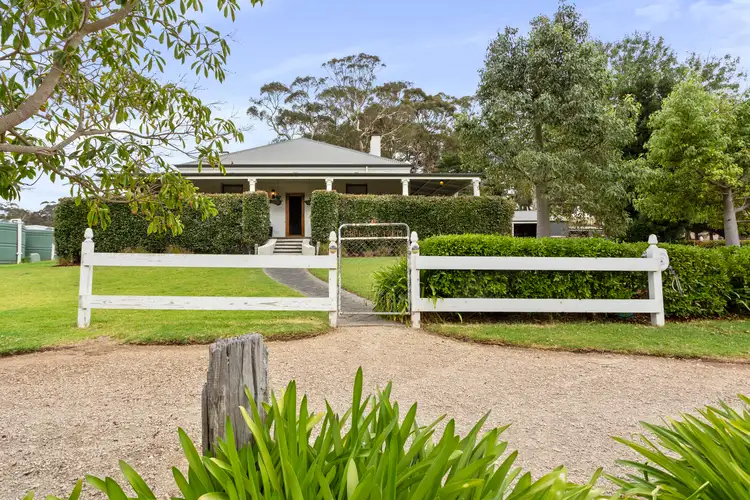A picture-perfect return veranda villa standing proud on a scenic 12-acre parcel of Macclesfield that's guaranteed to make every day magic - it's frighteningly easy to fall for 2636 Strathalbyn Road before you've even stepped through the gate.
C1910 origins are celebrated throughout, the original 4-room footprint flawlessly extended for the 21st century. Stone walls, high ceilings, and polished timber floors layer timeless style over a layout that stretches from an expansive main lounge with combustion heater to a flexible formal dining room with ornate decorative fireplace, ensuring an abundance of space to spread out and soak up the serenity.
A central kitchen unites all zones, subway tiled splashback and timber benchtops connecting a suite of sparkling stainless-steel appliances, extensive pantry, and farmhouse sink, instantly securing its place as your epicentre for every moment from the breakfast rush to family dinner.
Two spacious bedrooms are serviced by an updated family bathroom that combines stone-topped vanity, semi-frameless corner shower, and clawfoot bathtub to elevate daily routines.
French doors unfold to an extensive pavilion that delivers an all-seasons, all occasions entertaining deck, wood-fired oven on hand so you can sling pizzas with zero interruptions to the conversation, while an additional veranda offers more space to unwind alfresco.
Wrapped with landscaped gardens and numerous lifestyle zones to discover across the acreage, it's a homestead defined by unlimited scope. Fully fenced paddocks, barn, extensive sheds, garage workshop, plus a 25,000L river water storage for the garden; and tranquil Angas River provide an enviable framework for any scale of engagement, whether it's full hobby-farm status or simply peaceful hills living.
Perched privately just out of the township still only seconds from Macclesfield, there's no shortage of local businesses, cafes, hotels, and the world-class wineries of the Adelaide Hills to explore, while Mount Barker and Strathalbyn are both a quick drive away for endless amenities. Zoned for Macclesfield Primary School, Eastern Fleurieu Strathalbyn 7-12 Campus, and Mount Barker High School, while it's only 40 minutes to the CBD for a streamlined school run or commute.
Not just a home, but a lifestyle - you'll never look back.
More to love:
· 4x 22,500L rainwater tanks plumbed to house
· Double carport
· Separate laundry with exterior access
· Heritage features throughout – high ceilings, fireplace, polished timber floors
· Zip-track outdoor blinds to veranda and both alfresco entertaining decks
· Established stone-tiered gardens and fruit trees
Specifications:
CT / 6122/36
Council / Mount Barker
Zoning / PRuL
Built / 1910
Land / 49960m2 (approx)
Council Rates / $2633.37pa
Emergency Services Levy / $107.90pa
SA Water / n/a septic
Estimated rental assessment: $600 - $660 p/w (Written rental assessment can be provided upon request)
Nearby Schools / Macclesfield P.S, Eastern Fleurieu Strathalbyn R-6 Campus, Meadows P.S, Eastern Fleurieu Strathalbyn 7-12 Campus, Eastern Fleurieu R-12 School, Mount Barker H.S, Oakbank School
Disclaimer: All information provided has been obtained from sources we believe to be accurate, however, we cannot guarantee the information is accurate and we accept no liability for any errors or omissions (including but not limited to a property's land size, floor plans and size, building age and condition). Interested parties should make their own enquiries and obtain their own legal and financial advice. Should this property be scheduled for auction, the Vendor's Statement may be inspected at any Harris Real Estate office for 3 consecutive business days immediately preceding the auction and at the auction for 30 minutes before it starts. RLA | 226409








 View more
View more View more
View more View more
View more View more
View more
