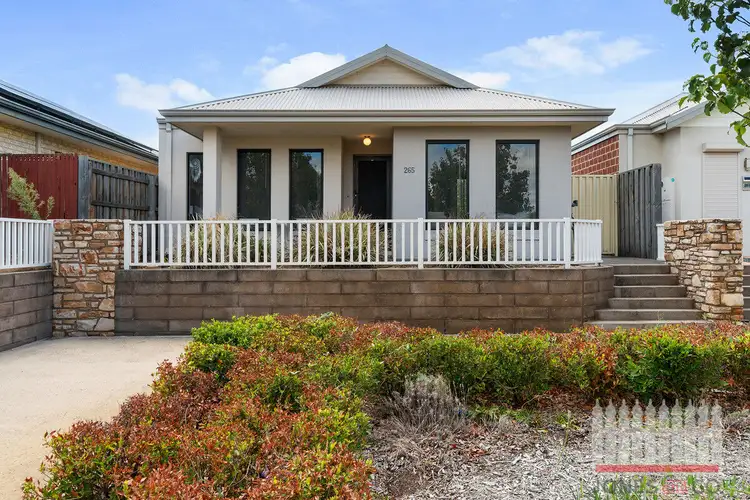Nestled on an elevated block that sits across the road from the lovely Brockman Park, this stylish 3 bedroom 2 bathroom single-level home encourages modern low-maintenance “lock-up-and-leave” living – and in a wonderful location, too.
An open-plan living, dining and kitchen area doubles as the main hub of the house with its breakfast bar, corner pantry, double sinks, gas cooktop, under-bench oven and a sleek white Prossimo dishwasher. It also seamlessly extends outdoors to a delightful covered alfresco-entertaining area, overlooking a private backyard setting with artificial turf and a small garden shed for storage. A secure remote-controlled double lock-up carport also sits back here and can be accessed via the laneway tranquillity of Cogan Alley, at the rear.
Back inside, all three bedrooms are carpeted for complete comfort – inclusive of a larger front master suite where a walk-in wardrobe and an intimate ensuite bathroom (comprising of a shower, toilet and vanity) is complemented by the opportunity to wake up to the leafiest of scenic backdrops. Out front, a splendid paved alcove is the perfect place to sit and relax with a drink in hand, right beside a pleasant courtyard entrance to the property – and with exquisite tree-lined park views in the distance.
Only minutes separate your front doorstep from Anne Hamersley Primary School, Aveley Secondary College, bus stops, early-learning centres, other gorgeous local parks, more spectacular nature reserves and picturesque bushland walking trails. The excellent Brooklane Shopping Centre and its surrounding restaurants are also nearby, as are the refurbished Ellenbrook Central Shopping Centre and a round of mini-golf at The Vines Resort – and the magnificent restaurants, wineries and breweries that our amazing Swan Valley has to offer.
There's even more to come over the next few years too, with the new Ellenbrook
Train Station and the community recreation and aquatic centre very much in the works. And don't forget about the fantastic Ellenbrook Sports Hub, either. The word “convenient” is an absolute understatement, here!
Other features include, but are not limited to;
- Easy-care timber-look flooring
- 2nd bedroom with a built-in robe
- 3rd “front” bedroom with mirrored BIR's and its own beautiful park views across the street
- Light and bright main family bathroom with a shower and separate bathtub
- Separate laundry with a storage cupboard and external/side access for drying
- Separate 2nd toilet
- Ducted and zoned reverse-cycle air-conditioning
- Low-maintenance 300sqm block
For more information, please contact Jake Perret on 0480 039 288.








 View more
View more View more
View more View more
View more View more
View more
