Positioned on an impressive 840 sqm parcel of land, this architectural masterpiece combines striking design with grand proportions and resort-style luxury. Showcasing soaring interiors, state-of-the-art inclusions and a seamless flow between the indoor and outdoor spaces, it delivers an unrivalled lifestyle of sophistication, comfort and convenience in a highly sought-after waterside enclave.
A striking first impression sets the tone with a custom-made steel entry door opening to reveal soaring double-height atrium ceilings crowned by an oversized chandelier, while herringbone marble flooring flows seamlessly through expansive interiors. A central courtyard floods the home with natural light, enhanced by soft French-washed finishes and recessed bulkheads designed for LED lighting, creating a home that is both elegant and dramatic.
At the entry, a versatile guest bedroom or private study sits alongside a full-size guest bathroom, while a lift connects all three expansive levels with ease. The heart of the home showcases a gourmet kitchen and magnificent living areas, thoughtfully designed for both intimate gatherings and large-scale entertaining. A luxurious marble benchtop anchors the space, complemented by dual oversized fridge/freezers, premium Italian stainless-steel appliances, an induction and gas cooktops, and a full butler’s pantry with custom timber finishes. Venetian plaster feature walls to fireplace, bespoke herringbone timber floor inlay and a backlit Cristallo stone feature wall add depth, texture and refined sophistication.
The home offers five bedrooms, including two grand master suites. The main retreat is a sanctuary of luxury, with a custom fabric bedhead, timber panelling, and a walk-in wardrobe featuring fluted glass doors and centre display console. Its ensuite is finished in striking emerald green stone with a double shower and twin vanity. The second master suite also delivers abundant space, complete with its own ensuite and double wardrobes, ideal for multi-generational living or hosting guests in style.
The north-facing backyard provides a haven for relaxation and entertainment. A Natural stone wrapped outdoor kitchen with matching splashback overlooks a custom-designed pool featuring lap lanes, a built-in spa and water feature jets. A vast pool house at the rear adds versatility, while landscaped grounds create a private and serene escape. Additional luxuries include a state-of-the-art home cinema with kitchenette, home automation, and a 6–8 car garage with cobblestone driveway.
Positioned in one of Connells Point’s most sought-after addresses, this residence combines architectural excellence with an unbeatable lifestyle. Just moments from foreshore reserves, elite schools, village cafés and convenient transport links, it promises both prestige and practicality. Every element of this remarkable home speaks to outstanding craftsmanship, modern comfort and timeless appeal, designed to impress on every level.
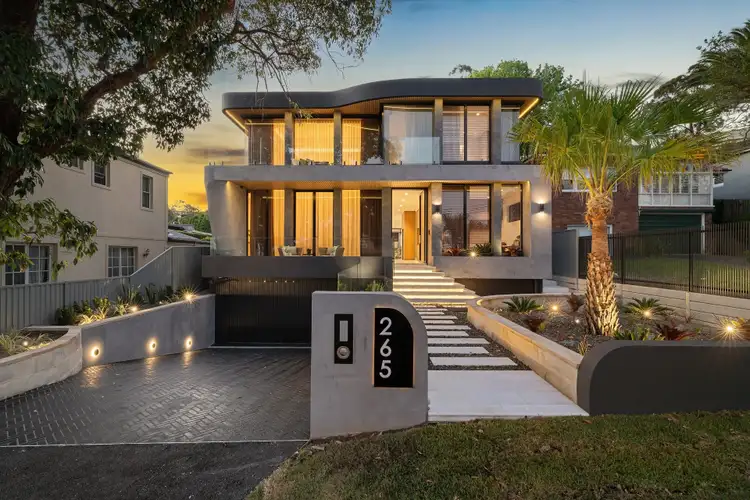
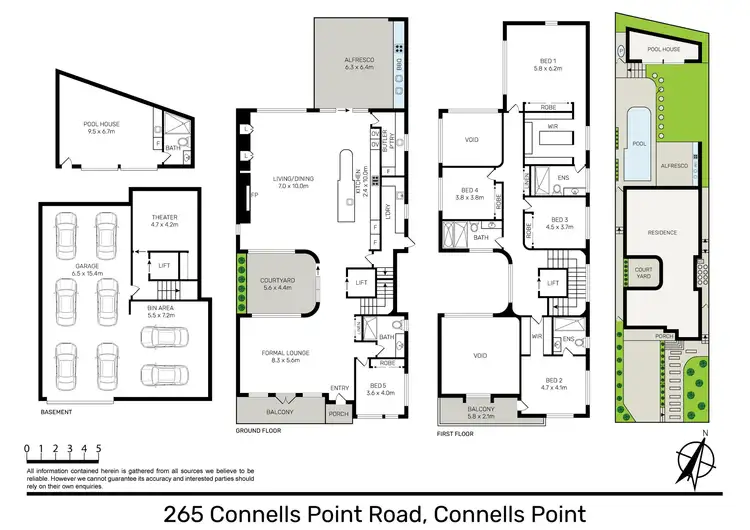
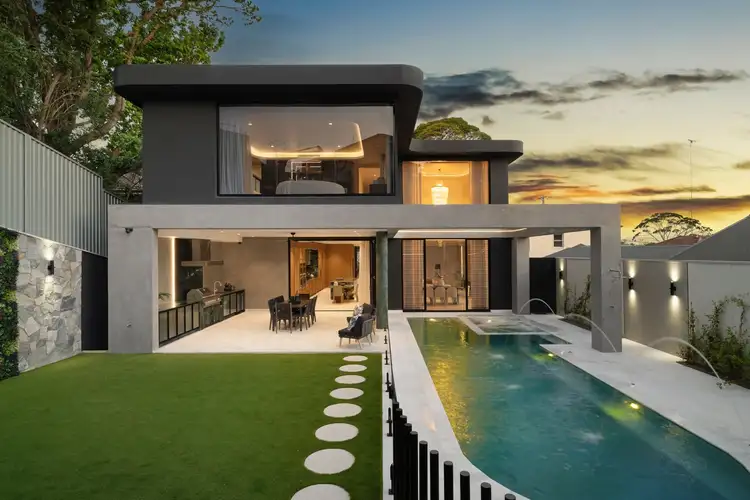
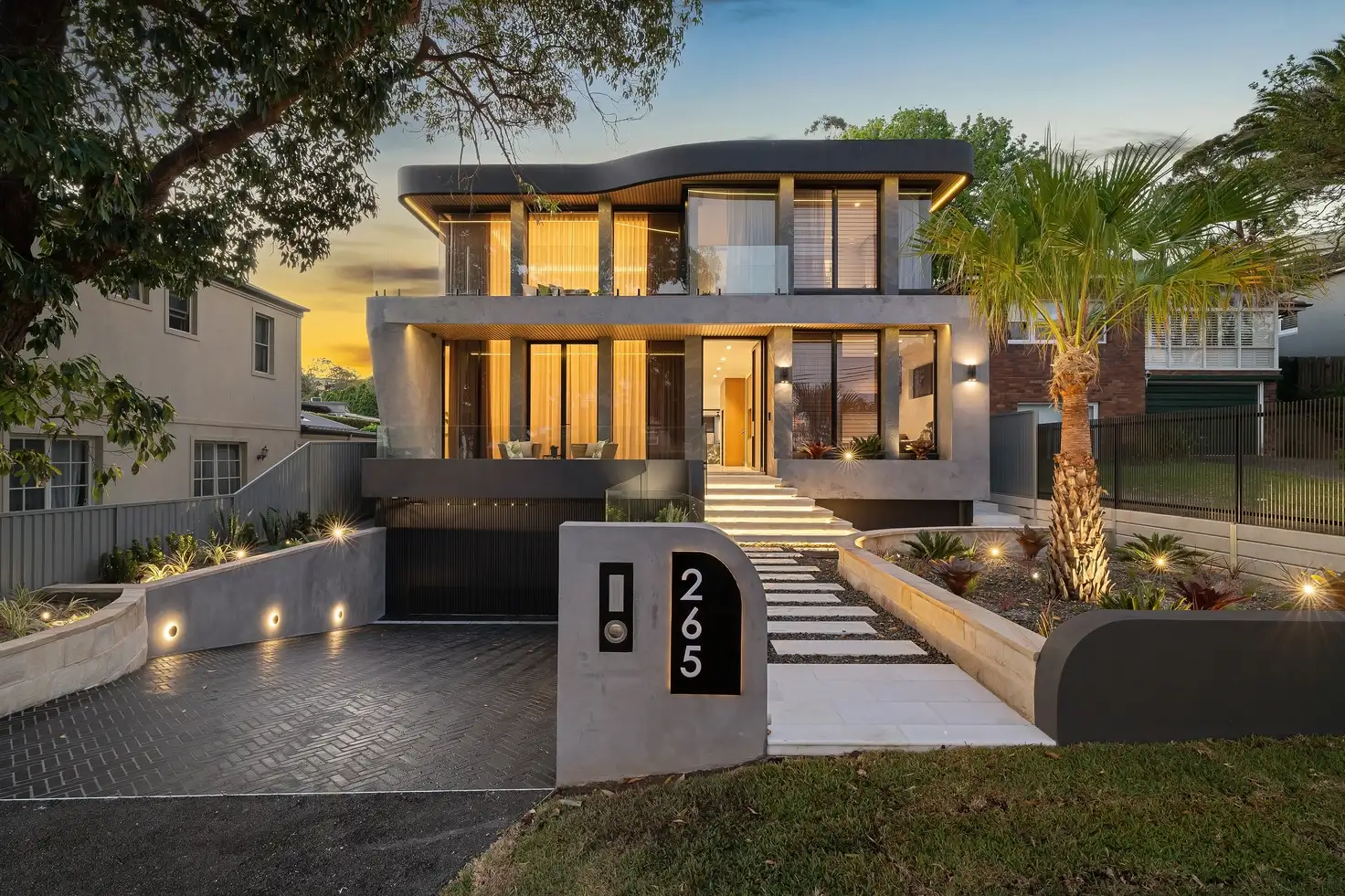


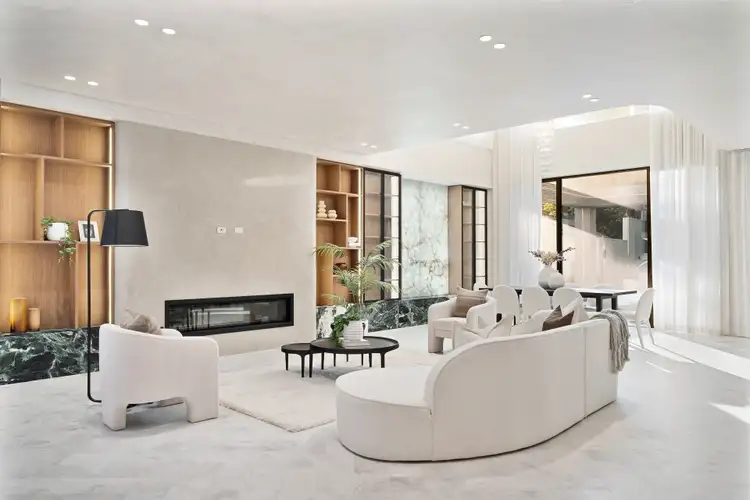
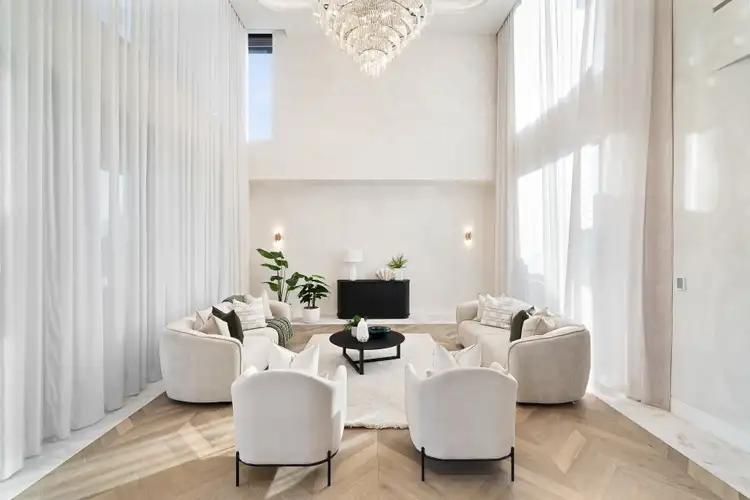
 View more
View more View more
View more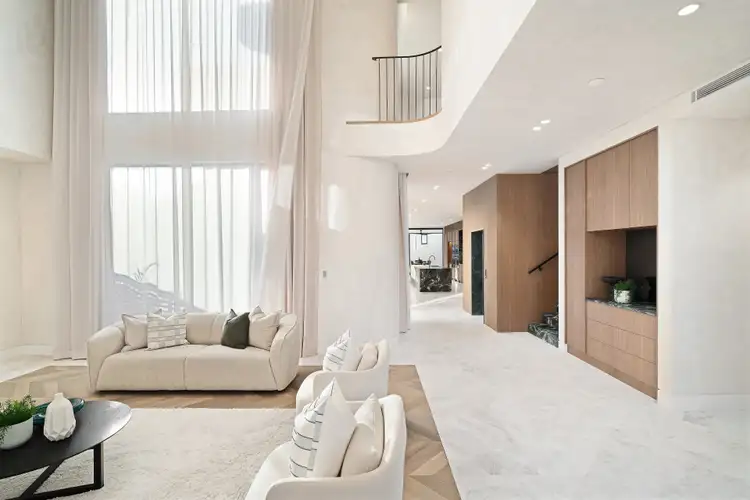 View more
View more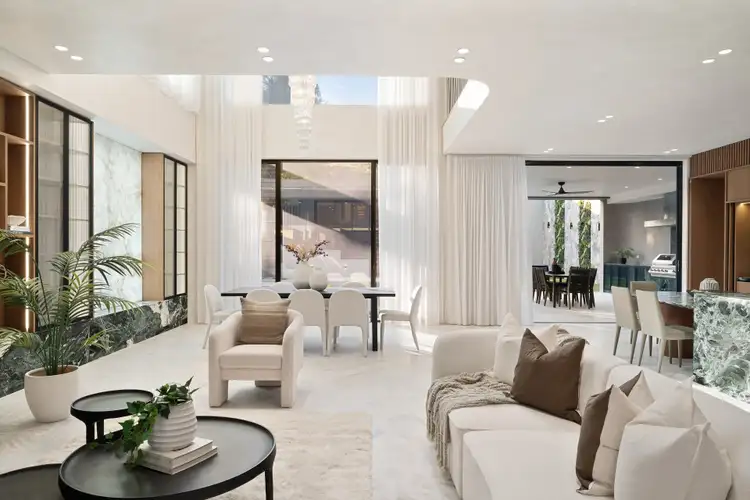 View more
View more
