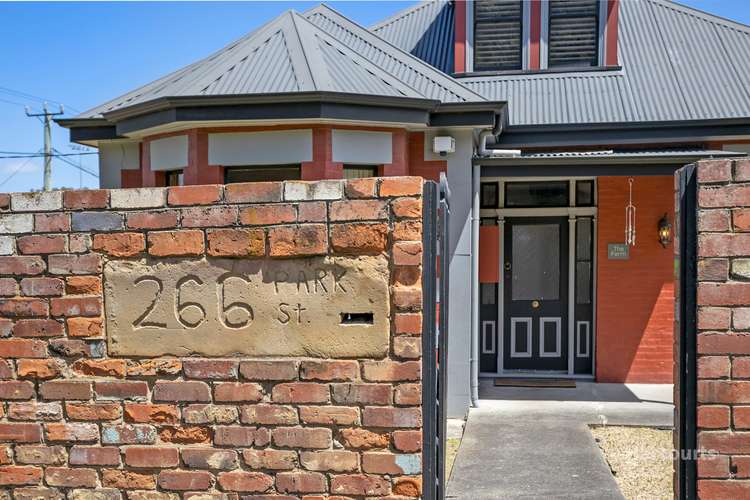$985,000
5 Bed • 2 Bath • 1 Car • 423m²
New



Sold





Sold
266 Park Street, North Hobart TAS 7000
$985,000
- 5Bed
- 2Bath
- 1 Car
- 423m²
House Sold on Fri 26 Jan, 2024
What's around Park Street
House description
“Appeal, versatility and City fringe!”
Great street appeal enhanced by a high, convict brick walled garden for this substantial c1920 Federation solid brick and sandstone residence ensures privacy and security.
A fabulous floor plan means that there are endless possibilities either for an investor to continue with a very lucrative Airbnb operation (permit in place) or enjoy the property as a family residence with space for independent living .
Within walking distance of the now quite famous Elizabeth Street café and retail precinct with a huge selection of eateries on offer. Number 266 borders the Domain and Brooker Avenue concealed from view by a heavily planted nature strip across the road and is situated on the quiet corner of Lewis and Park Streets. The Friends School is just a 'stone's throw' away as is the Domain recreational green space overlooking Cornelian Bay.
The accommodation extends over 3 levels with a superb open plan kitchen/dining or casual living on the mezzanine level which extends to a fabulous timber deck. This area enjoys an abundance of natural light and a sunny north westerly aspect with space for a potted garden and a great view of Mount Wellington…a choice of living areas and flexibility in the floor plan for this property is a point of difference. The covered alfresco casual living area in the garden complete with a corten fireplace is cosy and inviting.
The interiors are beautifully presented with attention to detail and thoughtful renovations sympathetic to the architectural style. A double-glazed skylight, timber floors, built in wardrobes, glamorous light fittings in the chandeliers and quality drapes with thermal linings are just a few of the nice appointments worthy of note.
There are 5 bedrooms, two of which are dormer bedrooms on the upper storey and two double bedrooms adjacent to the entrance hallway. A fifth bedroom or third living area is downstairs.
Two bathrooms, one of which includes a bathtub and a separate laundry nook service the accommodation. At the rear, guests may utilise a lovely space next to the alfresco living area as either a fifth bedroom there being a bathroom nearby or a break out room or study for independent living and hybrid workplace. French doors open to the garden.
Fantastic storage throughout in addition to wonderful 'cellar-like' space easily accessed from this area.
Off street parking is secure with a roller door on the street leading to a carport.
Calling investors, owner occupiers or families with children at nearby schools…all demographics will appreciate the proximity to the city fringe, fine dining, services and recreational activities that this stunning historical property enjoys. On the cusp of New Town as well with comprehensive services and retail nearby.
Disclaimer: Every effort has been made to ensure the accuracy of the information contained here in. While there is no reason to doubt it's accuracy, guarantee can not be assured. The content is intended as advice and such as can not be taken as absolute fact. Accordingly all interested parties should make their own enquiries to verify this information.
Property features
Alarm System
Deck
Dishwasher
Floorboards
Fully Fenced
Outdoor Entertaining
Secure Parking
Shed
Toilets: 2
Other features
mountain view, sandstone footingsBuilding details
Land details
Property video
Can't inspect the property in person? See what's inside in the video tour.
What's around Park Street
 View more
View more View more
View more View more
View more View more
View moreContact the real estate agent

Lynne Page
Harcourts - Hobart
Send an enquiry

Nearby schools in and around North Hobart, TAS
Top reviews by locals of North Hobart, TAS 7000
Discover what it's like to live in North Hobart before you inspect or move.
Discussions in North Hobart, TAS
Wondering what the latest hot topics are in North Hobart, Tasmania?
Similar Houses for sale in North Hobart, TAS 7000
Properties for sale in nearby suburbs
- 5
- 2
- 1
- 423m²