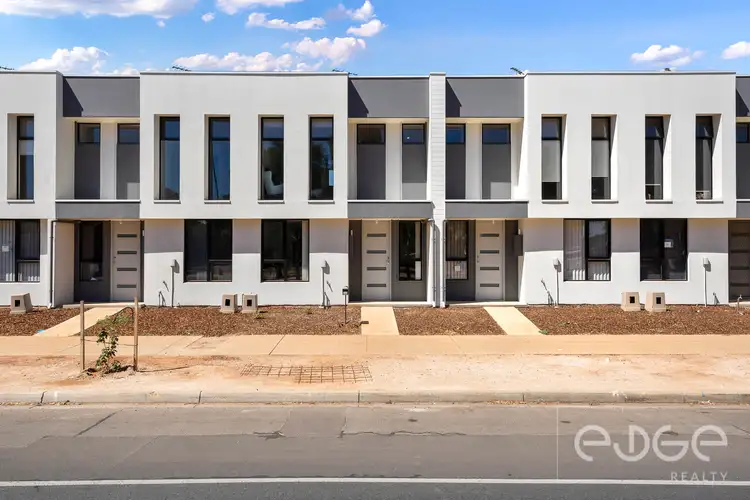*For an in-depth look at this home, please click on the 3D tour for a virtual walk-through or copy and paste this link into your browser*
Virtual Tour Link: https://my.matterport.com/show/?m=iJXAjYCM2gJ
To submit an offer, please copy and paste this link into your browser: https://www.edgerealty.com.au/buying/make-an-offer/
Mike Lao, Brendon Ly and Edge Realty RLA256385 are proud to present to the market this exceptional property that offers stylish and modern living. From the crisp neutral colour palette to the open-plan layout and natural light, this is a home that invites you to sit back, relax and enjoy a life of leisure, perfectly suited for first home buyers, investors, and families, this property is a true gem that ticks all the boxes.
Daily life will centre around the lower level of the home where the open-plan kitchen, meals and family room can be found, offering the new home owners ample space for entertainment and relaxation. The kitchen comes equipped with quality appliances including a gas cooktop, electric oven and dishwasher. There is ample storage space and an island bench with a breakfast bar for casual dining. From the living area, sliding doors lead you to the covered alfresco, perfect for enjoying your morning coffee. Completing the lower level is a European style laundry and a powder room for added convenience.
Upstairs, you'll find all three bedrooms. The spacious master bedroom is a private retreat with plush carpet flooring and enjoying en-suite access to the main bathroom. Bedroom three has a mirrored built in robe and all are serviced by the main bathroom, which includes a large shower, vanity, and toilet.
Key features you'll love about this home:
- Split system heating and cooling in the open plan living
- 1,000L rainwater tank with an electric pump
- Kitchen with gas cooktop, electric oven, dishwasher, and breakfast bar
- Double carport with automatic roller door and rear access
- Steel frame for added strength and durability
- Free standing furniture is negotiable
From the savvy investor to young professionals and the downsizer who doesn't want to compromise on style and comfort, this is a property that will tick all the boxes. A short walk will take you to Curtis Wetlands and Smithfield Plains Preschool while Inbarendi College, John Hartley School and St. Columba, Munno Para Little Athletics Centre and John McVeity Centre are also within easy reach. You can walk to the local Woolworths Playford supermarket or a short drive will take you to Munno Para Shopping Centre. Those who commute to the CBD can be there in 40-minutes, and the lovely Barossa Valley region is an easy 30-minute drive away.
Call Mike Lao on 0410 390 250 or Brendon Ly on 0447 888 444 to inspect!
Year Built / 2024 (approx)
Land Size / 136sqm (approx)
Frontage / 6.2m (approx)
Zoning / MPN - Master Planned Neighbourhood \ EAC - Emerging Activity Centre
Local Council / City of Playford
Council Rates / $1,462.75 pa (approx)
Water Rates (excluding Usage) / $614.80 pa (approx)
Es Levy / $79.60 pa (approx)
Estimated Rental / $450-$480pw
Title / Torrens Title 6248/381
Easement(s) / Nil
Encumbrance(s) / Nil
Internal Living / 99.9sqm (approx)
Total Building / 146.7sqm (approx)
Construction / Composite
Gas / Connected
Sewerage / Mains
For additional property information such as the Certificate Title, please copy and paste this link into your browser: https://vltre.co/aHRQpn
If this property is to be sold via Auction, the Vendors Statement (Form 1) may be inspected at the Edge Realty Office at 4/25 Wiltshire Street, Salisbury for 3 consecutive business days prior to the Auction and at the Auction for 30 minutes before it starts.
Want to find out where your property sits within the market? Receive a free online appraisal of your property delivered to your inbox by entering your details here: https://www.edgerealty.com.au/
Edge Realty RLA256385 are working directly with the current government requirements associated with Open Inspections, Auctions and preventive measures for the health and safety of its clients and buyers entering any one of our properties. Please note that social distancing is recommended and all attendees will be required to check-in.
Disclaimer: We have obtained all information in this document from sources we believe to be reliable; However we cannot guarantee its accuracy and no warranty or representation is given or made as to the correctness of information supplied and neither the Vendors or their Agent can accept responsibility for error or omissions. Prospective Purchasers are advised to carry out their own investigations. All inclusions and exclusions must be confirmed in the Contract of Sale.








 View more
View more View more
View more View more
View more View more
View more
