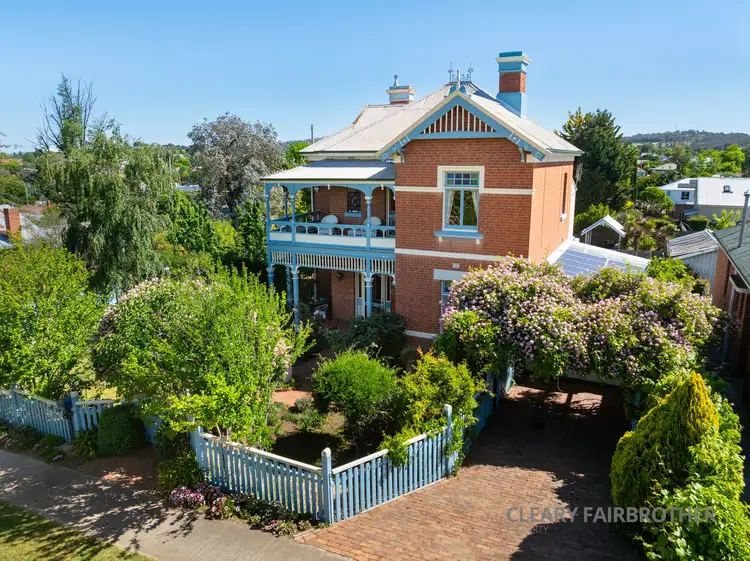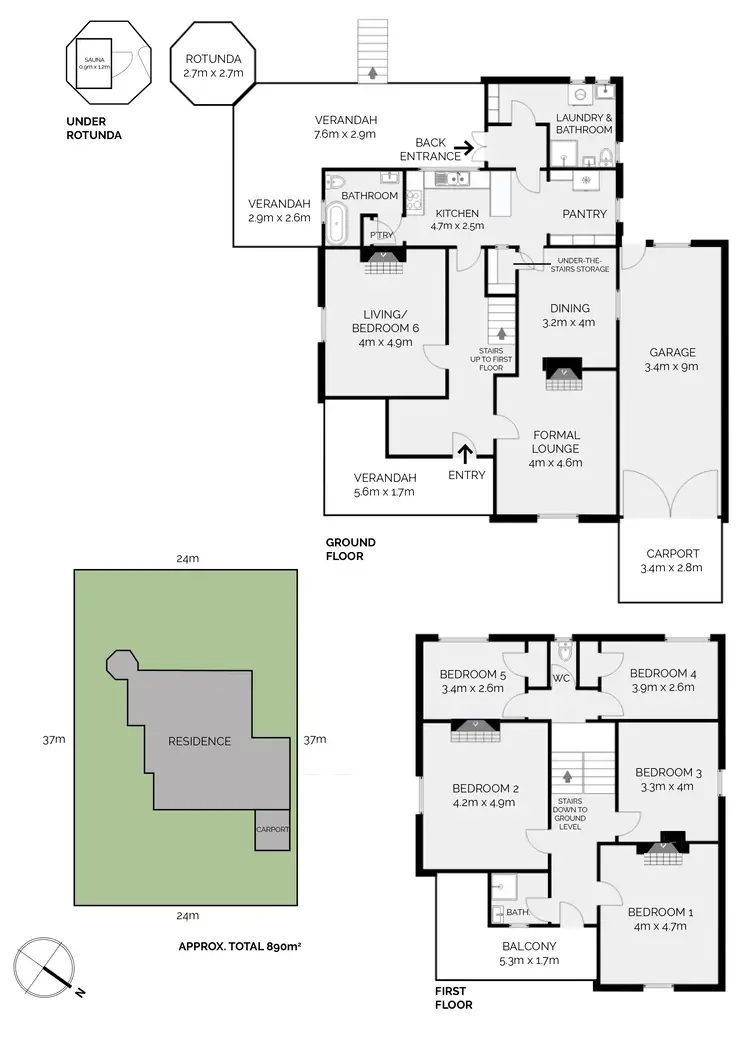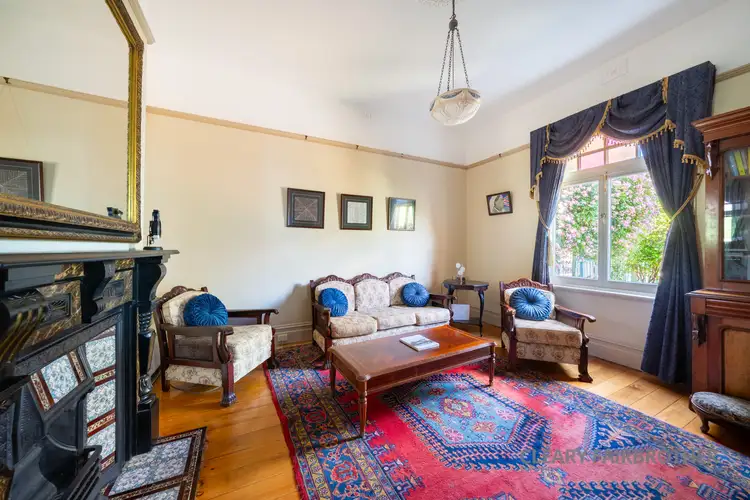We are proud to present an exciting opportunity to own a piece of living history. Welcome to Hillcrest, a two-storey, red brick Queen Anne style residence located in a desirable, elevated parcel in popular Piper Street. An outstanding Victorian masterpiece, rarely does a home of this significance enter the market.
Steeped in history, the home was designed by prominent local architect John Job Copeman. Built in 1897, Hillcrest was named after its location, ‘set on the crest of a hill’, and was skillfully orientated to get the best of both the morning sun and breathtaking panoramic views over Bathurst.
Boasting a total of five bedrooms, three bathrooms, comfortable living spaces, extraordinary alfresco entertaining, well-considered and established gardens and an upstairs front verandah that offers extensive views over Bathurst towards the Blue Mountains, this landmark residence is a true delight to inspect.
Further property features include:
- A grand first impression, with an asymmetrical façade, typical of the home’s era, which was constructed using Flemish bond bricks and features a hipped and gable iron roof
- A dramatic two-storey front verandah with period timber detailing, two brick chimneys with rendered corbel mouldings and casement front windows with coloured glass highlights, allowing for lovely airflow
- An enchanting front garden featuring a beguiling arbour with gated entrance, adorned with climbing roses, a charming picket fence, veggie garden, beautifully established trees, fishpond and elegant pathway
- A welcoming, covered front porch with original heritage pavers, and an elaborate front door with stained glass panels, transom and sidelights, all detailed with elaborate geometric patterns
- A stunning entry hall beautifully showcasing the soaring ceiling height, an intricate ceiling rose, curved archway with decorative mouldings and carved wall panels, gorgeous wide 6-inch kauri floorboards, a striking Victorian staircase and beautiful oak woodwork
- A cosy formal living room at the front of the home, bathed in natural sunlight, with a beautiful open fireplace featuring the original 1800’s faux marble paintwork
- A large additional living room or sixth bedroom is also located on the first floor
- A centrally located formal dining room that enjoys lovely afternoon sun
- A single-storey brick skillion addition and later its second storey, that were added to the rear of the home in the 1930’s. In the early 2000s, some further alterations were made, including moving the kitchen to this part of the house, as well as replacing the servant’s quarters with a large walk-in pantry
- A well-equipped kitchen, that enjoys a lovely outlook over the garden and verandah, and features quality appliances including a Smeg oven and dishwasher, ILVE gas cooktop, attractive timber cabinetry and tiled splashback, double stainless-steel sink, with great storage offered just off the kitchen by a large understairs cupboard and additional pantry cupboard, as well as the adjacent walk-in pantry
- A spacious family bathroom located downstairs, with stunning pressed metal sheeting, a beautiful clawfoot bathtub, pedestal sink and toilet
- A large internal laundry with an additional shower and toilet
- A lovely second story featuring five bedrooms, with very large front rooms with fireplaces, cosy, intimate bedrooms at the rear, each featuring built in robes, reverse cycle split systems and
uninterrupted views over Mount Panorama and surrounds
- A bathroom and additional toilet room
- Majestic 11ft ceilings, traditional light switches and sockets, intricate ceiling roses, period light shades, ornate original fireplaces, all in excellent condition, and feature windows to the side and rear of the home that are double-hung sash, and feature coloured glass highlights
- Ducted gas heating on the first floor, with brass floor vents as well as multiple gas connection points
- Ducted cooling in the upstairs front rooms
- A remarkably substantial, L-shaped covered rear verandah and magnificent rotunda, allowing for year-round entertaining, and overlooking the delightfully cultivated rear garden, while providing the ideal vantage point to enjoy glorious sunsets
- Lovingly restored rear grounds, providing a noble Victorian feel, with thoughtful landscaping that includes native plants, established raised gardens, stunning Capital ornamental pear trees, all of which beckon local birdlife, and are serviced by a 16,000L water tank
- A beautiful, tiered fountain with pond and delightful seating destinations and pathways built with Bathurst bricks, date stamped 1897, the year the home was built
- Excellent under house storage space at the rear of the building.
- An Innova infrared sauna, located privately beneath the rotunda, providing the ultimate relaxing escape, as well as an abundance of health benefits
- An attached single garage, very generous in size, with room for car accommodation and workshop space, access out to the rear yard and featuring a carport crowned with climbing plants
- An energy saving 6.6klw Sunboost solar system
- All set on a desirable level 892m2 block
Built in the Queen Anne Revival style, Copeman demonstrated feminine architectural design, coupled with an appealing country homestead aesthetic. The original plans for the house are held in the Mitchell Library in Sydney, a copy of which is held at Hillcrest.
Set in a highly desirable and prominent position in one of Bathurst’s most sought-after streets, offering easy access to the CBD and local schools. Hillcrest enjoys an enviable aspect and sensational elevated views over Bathurst and beyond.
Surrounded by beautifully established gardens, this is a grand family estate that delivers an exceptional standard of living. Few homes can deliver on the size, character, lifestyle and location of Hillcrest. Don't miss your chance to make this majestic residence yours.
Contact Cleary Fairbrother property today to schedule a tour and experience this historic residence for yourself.
Disclaimer: All information contained herein is obtained from property owners or third-party sources which we believe are reliable. We have no reason to doubt its accuracy, however we cannot guarantee it. All interested person/s should rely on their own enquiries.








 View more
View more View more
View more View more
View more View more
View more
