This incredible home comes with every bell and whistle to satisfy even the most fastidious buyer. With a floor plan to cater for large growing families or for those just requiring extra space, this home really does have it all.
Located on the prestigious and highly sought after Tranmere Road directly opposite Derwent River foreshore, sits this magnificent property with an attention for detail that rivals the beauty of its stunning outlook. Combining a breathtaking blend of contemporary styling with impressive low maintenance gardens, this premium home is a stand out. Welcome to 266 Tranmere Road.
This incredible home comes with every bell and whistle to satisfy even the most fastidious buyer. With a floor plan to cater for large growing families or for those just requiring extra space, this home really does have it all.
The ultra-modern interior evokes a sense of year round warmth through ample windows which allow for an abundance of natural light. Combining a clever blend of functionality, modern features and quality appliances throughout, the two storey design delivers generous dimensions and comprises a spacious, sun drenched open plan kitchen, dining and family area, as well a large separate lounge room at the opposite wing of the home. Leading off both family areas at each end of the home, there is direct access through large glass doors to two magnificent alfresco areas ideal for taking in the views, entertaining or just relaxing, no matter what the weather.
These family areas are all well positioned enjoying stunning vistas, and are designed with a quality finish. Additionally, the home boasts features such as stylish butler's pantry, breakfast bar/island bench, quality stainless steel appliances and light fittings, heat pump, 2 x electric heaters, 2 x panel heaters, polished floorboards and a neutral colour palette throughout. Set over two levels to maximise practical living, this home comprises of four bedrooms, the main is located on the entry level complete with a walk in robe, ensuite and private deck area and stairs to the upper level. Located on the upper level in the centre of the home are the remaining bedrooms that all feature built ins and are serviced by a sleek main bathroom.
Additionally, on the entry level is a large parent's retreat/rumpus room, generously sized study with built in desk and internal access to the double car garage, workshop and storage. Situated on a generous allotment of approximately 847sqm, the fully fenced landscaped gardens boast loads of colour and are very low maintenance, ideal for children and pets. This breathtaking property delivers an inviting floorplan, enviable entertaining options and is in a wonderful neighbourhood that offers so much lifestyle enjoyment.
With all that Howrah has to offer just minutes from your door step, including; Shoreline Plaza, pharmacy, cafes, schools, child care, beaches, running track, gym, bowls club, Blundstone Arena and the Sunshine Tennis Club and just 15 minutes drive to Hobart's CBD, this is a great overall package.
The property also offers direct water access for small craft, as well as close proximity to a regular bus service. The ever changing view will have you calling this remarkable property home in each and every season. This incredibly unique address will certainly not last long on the market.
- Directly across from Derwent Foreshore
- Spacious home with flexible floor plan
- Stunning views that can't be built out
- Highly sought after location
- Parent's retreat for growing family
Year Built: 1964
Construction: Brick Veneer
Roof: Galvanised Iron
Heating: Heat Pump, 2 x Electric Heaters and 2 x Panel Heaters
Annual Council rates: $2400 approximately
Annual water Rates: $800 - $1000 approximately
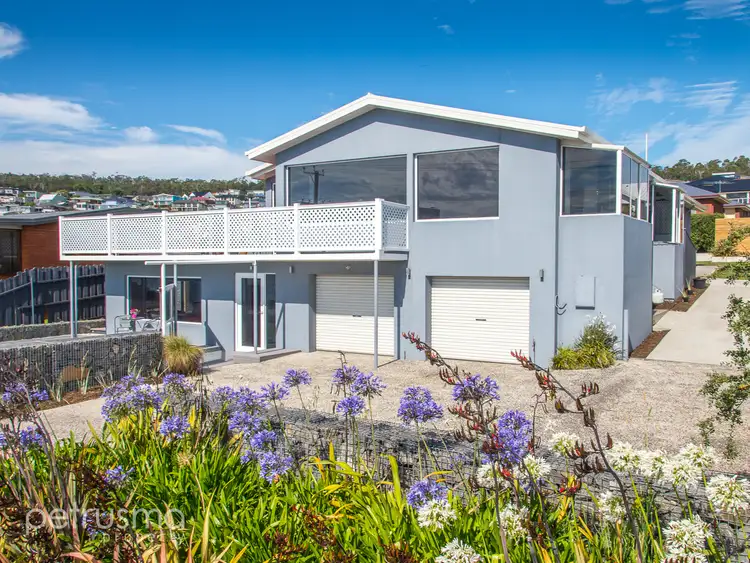
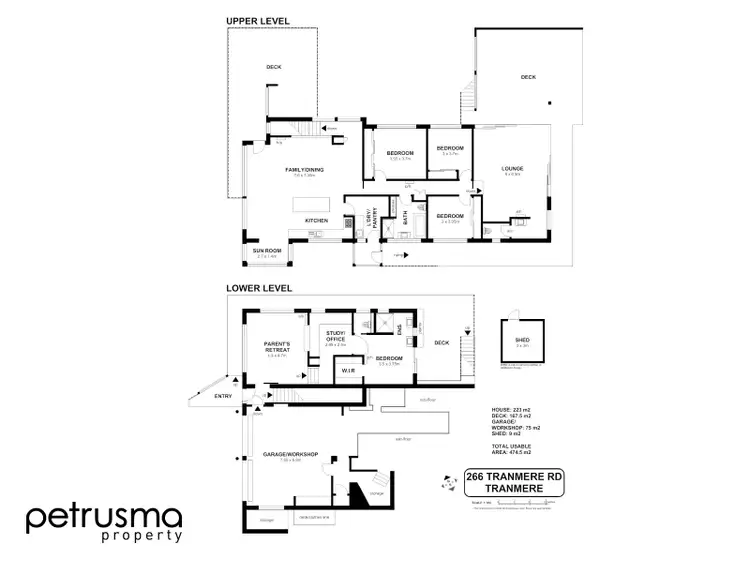
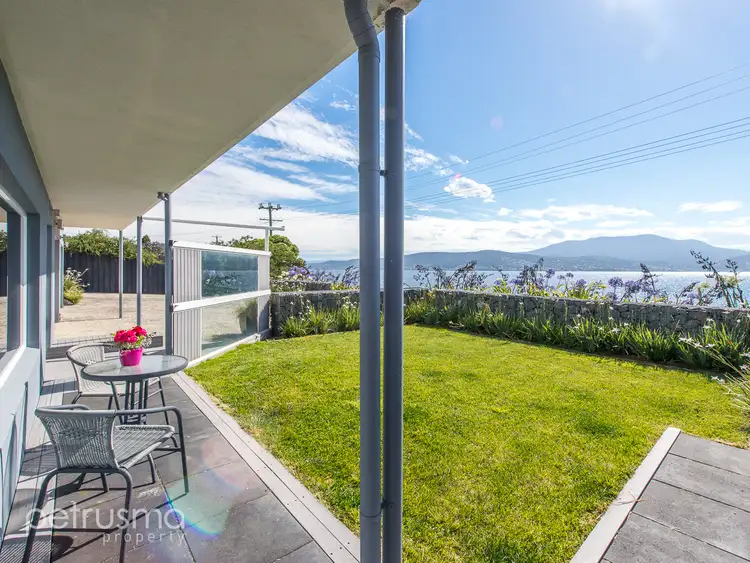
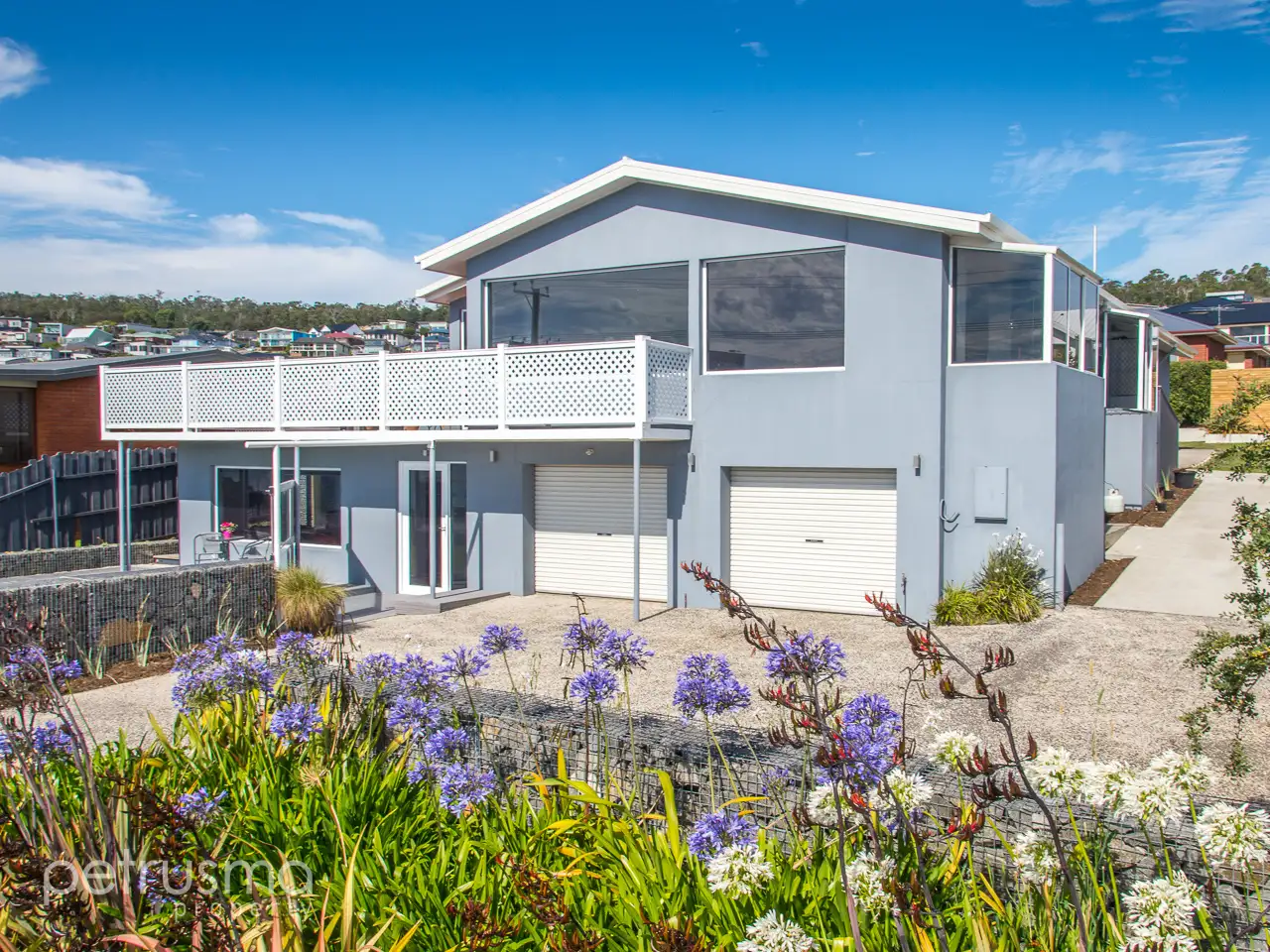


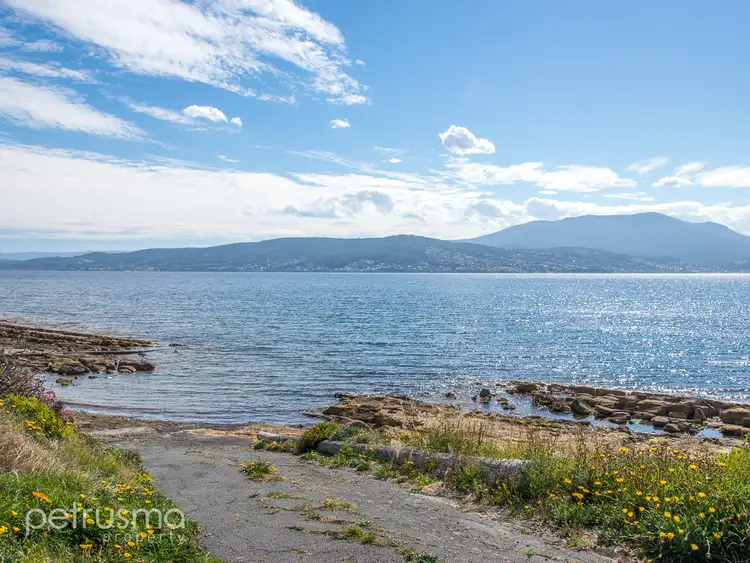
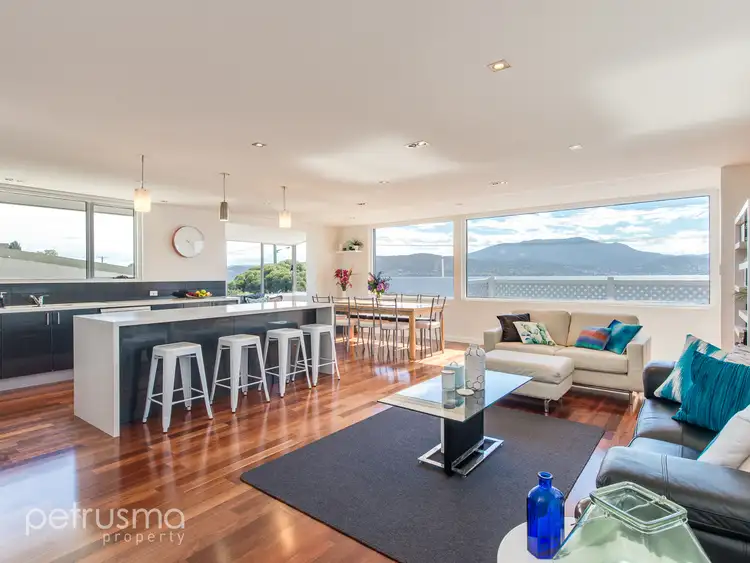
 View more
View more View more
View more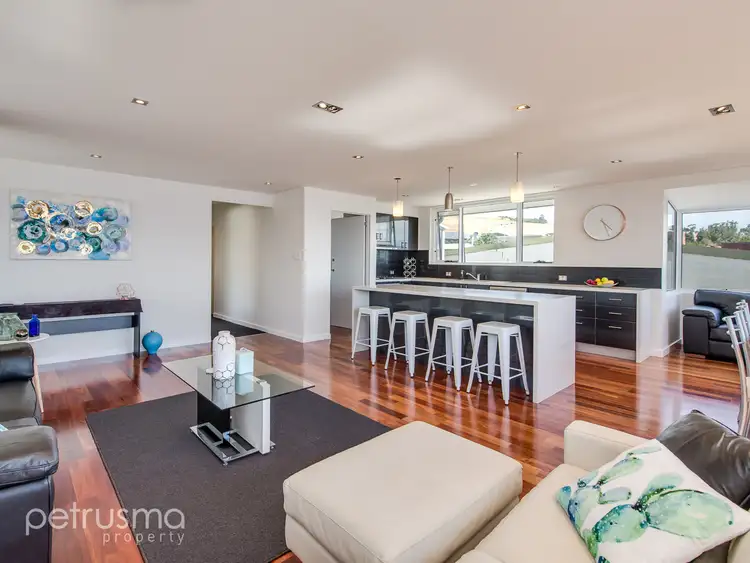 View more
View more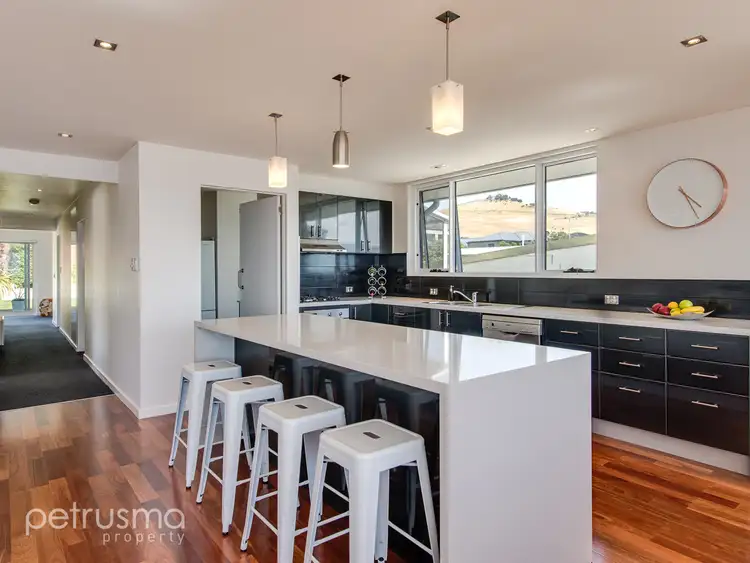 View more
View more
