Price Undisclosed
4 Bed • 2 Bath • 5 Car • 697m²

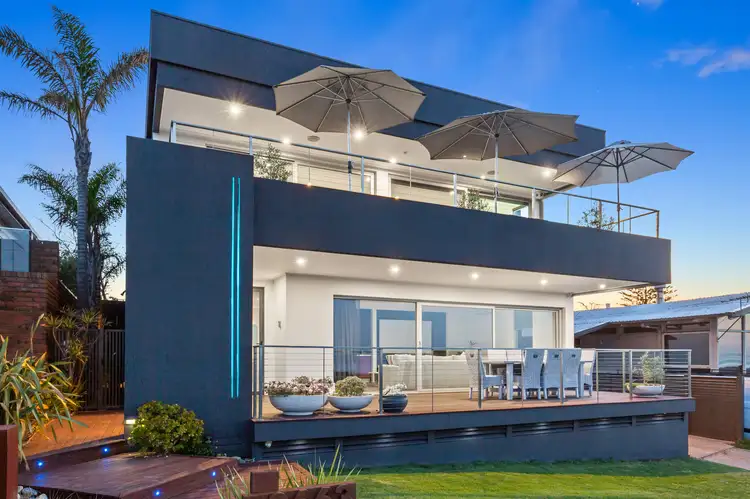
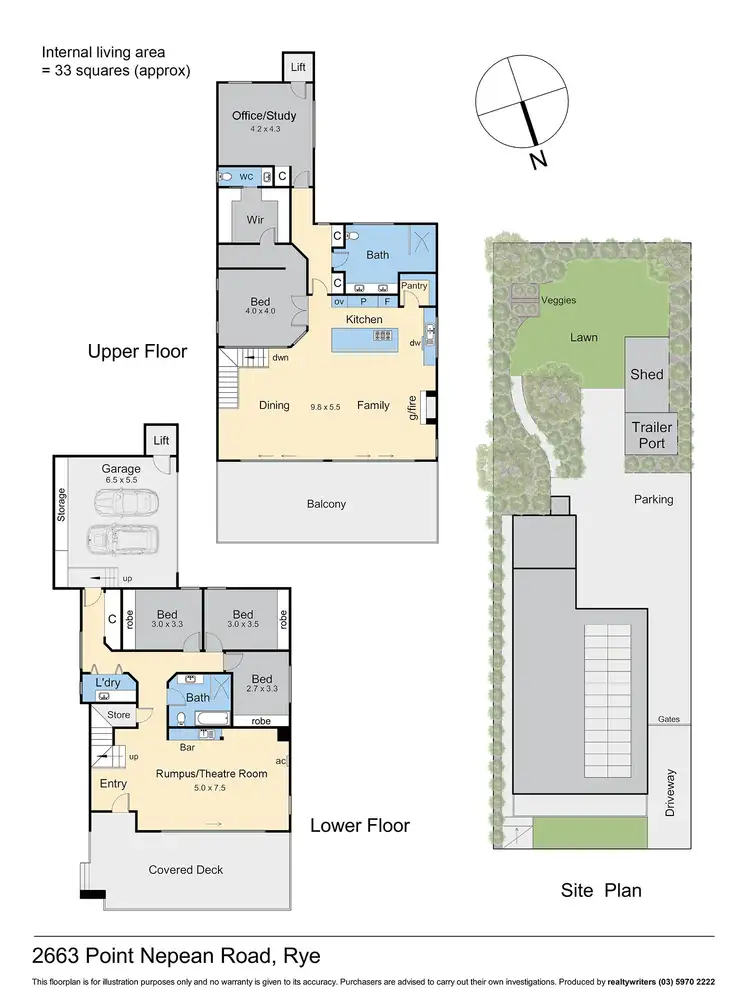
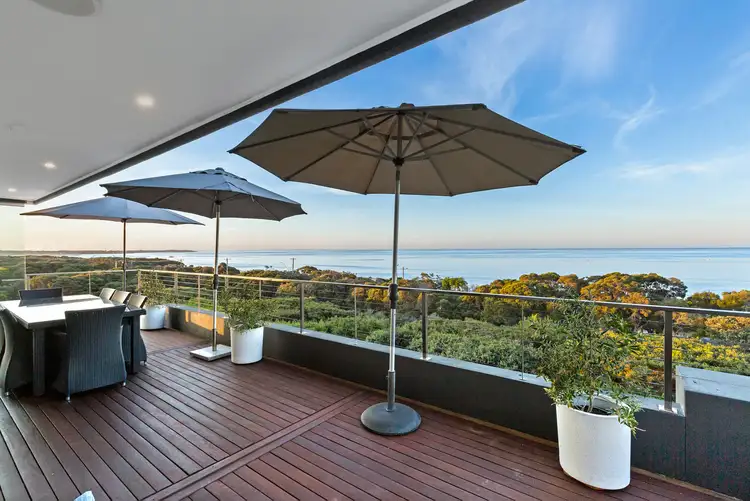
+33
Sold
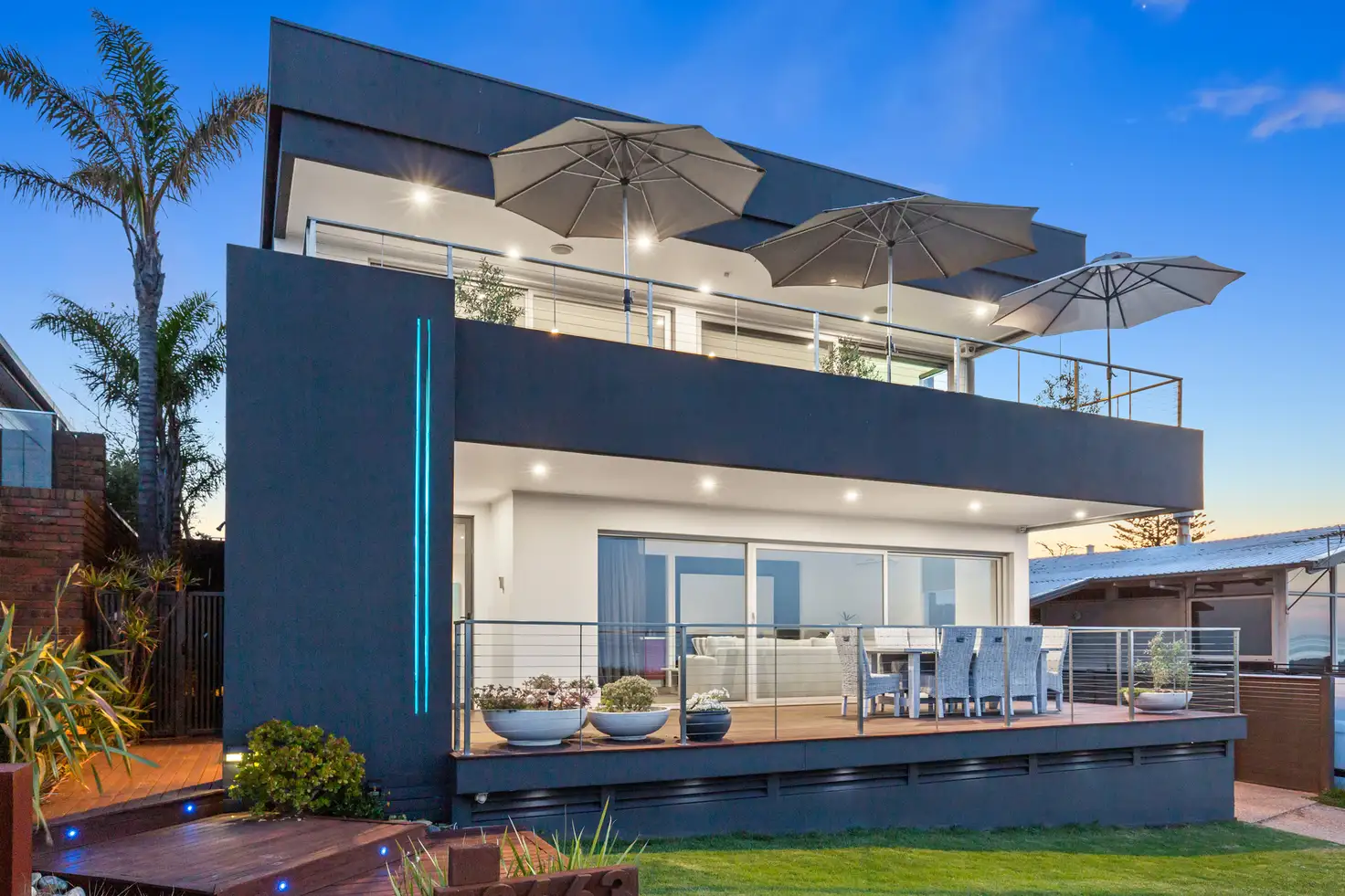



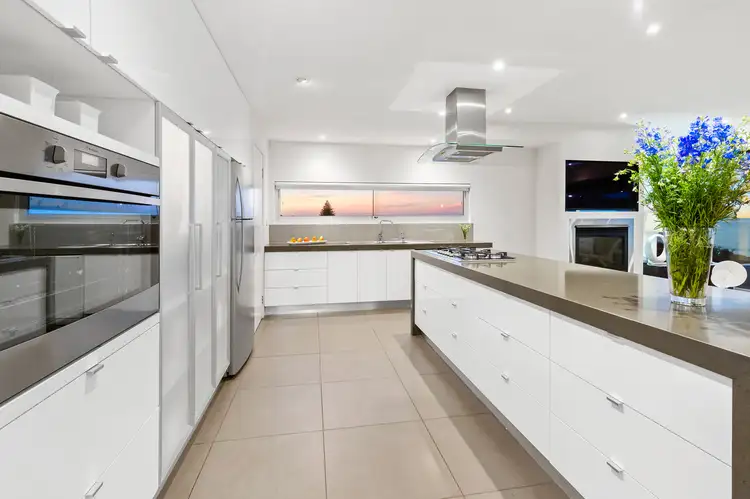
+31
Sold
2663 Point Nepean Road, Rye VIC 3941
Copy address
Price Undisclosed
What's around Point Nepean Road
House description
“UNDER CONTRACT. SPECTACULAR UNINTERRUPTED BAY VIEWS”
Property features
Other features
Elevator with feature glass window overlooking the garden, reverseCycleAirConBuilding details
Area: 306m²
Land details
Area: 697m²
Documents
Statement of Information: View
Property video
Can't inspect the property in person? See what's inside in the video tour.
Interactive media & resources
What's around Point Nepean Road
 View more
View more View more
View more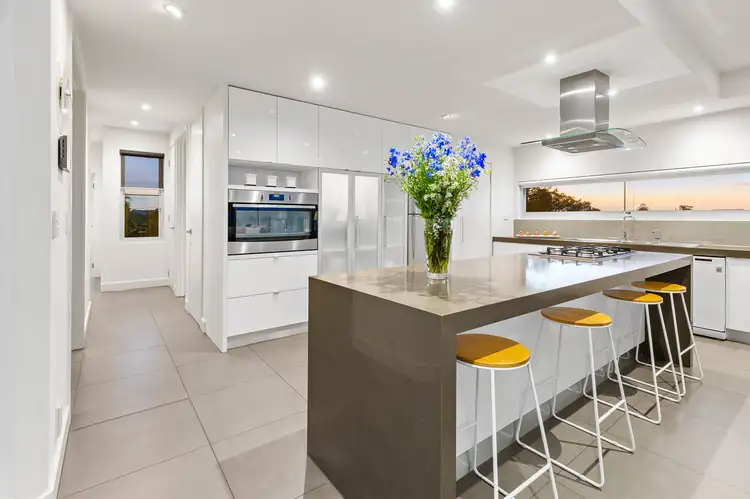 View more
View more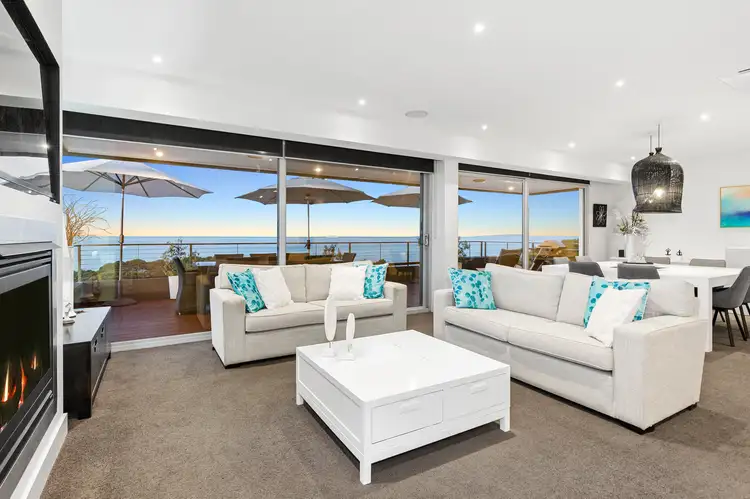 View more
View moreContact the real estate agent


Danielle Anderson
Indigo Property Marketing
5(11 Reviews)
Send an enquiry
This property has been sold
But you can still contact the agent2663 Point Nepean Road, Rye VIC 3941
Nearby schools in and around Rye, VIC
Top reviews by locals of Rye, VIC 3941
Discover what it's like to live in Rye before you inspect or move.
Discussions in Rye, VIC
Wondering what the latest hot topics are in Rye, Victoria?
Similar Houses for sale in Rye, VIC 3941
Properties for sale in nearby suburbs
Report Listing
