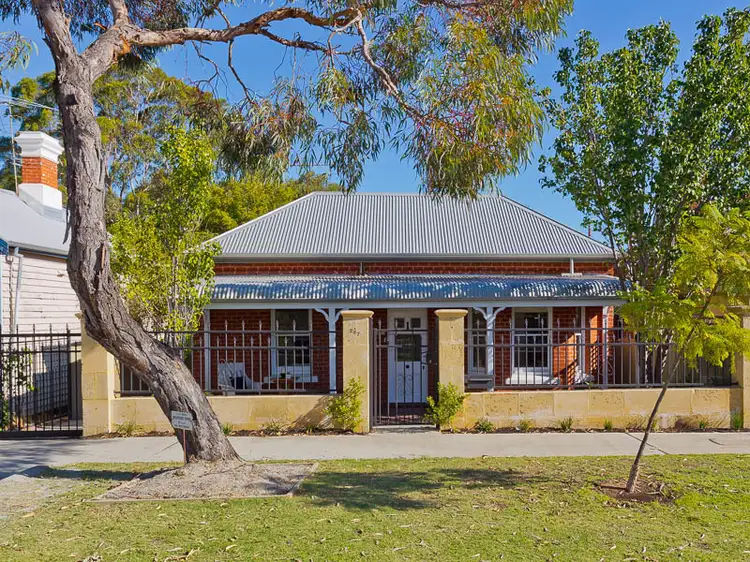“UNDER OFFER!”
You'll love this pretty character home with a modern architect designed extension. The best of both worlds have been seamlessly combined to provide fabulous light filled spaces and an easy living home for today!
ACCOMMODATION
4 bedrooms
2 bathrooms
Lounge
Kitchen / dining / living
Cellar
Laundry
2 WC's
FEATURES ORIGINAL HOME
Separate entry with corbelled archway
Lovely original character features including polished Jarrah floorboards, high ceilings, ornate cornices and ceiling roses, fire places, high skirting boards, picture rails and a coloured lead light window
Tuck pointed brick work to the front elevation
Formal sitting room includes an original fire place with timber surround, cast iron insert and coloured tiles, a lovely coloured lead light window and a large picture window which provides lots of light and a view over the central courtyard
Master bedroom has a bay window and offers reverse cycle split system air-conditioning, walk in robe and ensuite
The ensuite, which incorporates the fully fitted walk in robe, offers 2 separate vanities, shower with frameless glass screen and a WC
Bedroom 2 has a fan light and an original fireplace with timber surround and cast iron insert
Bedroom 3 is a large queen size room
FEATURES EXTENSION
Open plan kitchen / dining/ living features extra high vaulted ceilings, polished concrete and polished Blackbutt floors, a fireplace with gas bayonet, floor to ceiling windows and reverse cycle split system air-conditioning
CafA© doors provide a seamless indoor/outdoor flow from the dining area to the courtyard and family room to the entertaining deck
The kitchen features stone bench tops, under bench and overhead cupboards, Bosch dishwasher, Bosch under bench oven, Bosch 4 burner gas cooktop and a slide out range hood
Family bathroom offers a single vanity, bath with shower over and a WC
Bedroom 4 is double size
Laundry has under bench cupboards and access to the drying court
Gas storage hot water system
Security alarm
OUTSIDE FEATURES
Piers and spears with pedestrian and vehicle gates provide a secure yard
Bullnosed front verandah with tuck pointed brickwork
Artificial grass to the front
Feature limestone wall to back garden
Entertaining deck off the living area
Central courtyard providing abundant light
Small tranquil courtyard / garden room
Automatic reticulation
Neat garden and mature trees including a lemon tree
PARKING
Single carport and room for 2 more cars in tandem
LOCATION
This lovely home is situated on the southern side of Hamersley Road in an extremely convenient location near the centre of Subiaco with all its many amenities. Subiaco Primary School is within walking distance and Shenton College is easily accessible for high school students. Bus and train transport are both close offering easy access to the city and Fremantle. This home is surrounded by good quality character homes.
TITLE DETAILS
Lot 6 on Plan 600
Certificate of Title Volume 2107 Folio 882
OUTGOINGS
Water Authority $1401.96 p/a
Council Rates $3628.00 p/a

Air Conditioning

Alarm System

Courtyard

Dishwasher

Outdoor Entertaining

Secure Parking
garden, close to parklands, close to schools, close to shops, close to transport








 View more
View more View more
View more View more
View more View more
View more
