$1,375,000
4 Bed • 3 Bath • 2 Car • 638m²
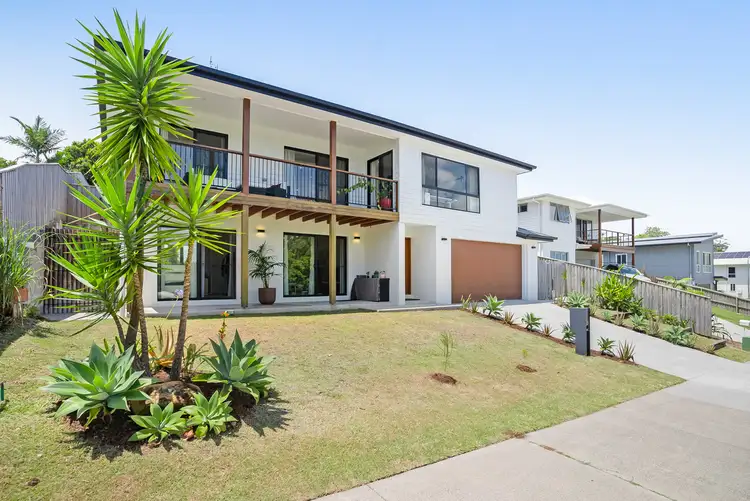
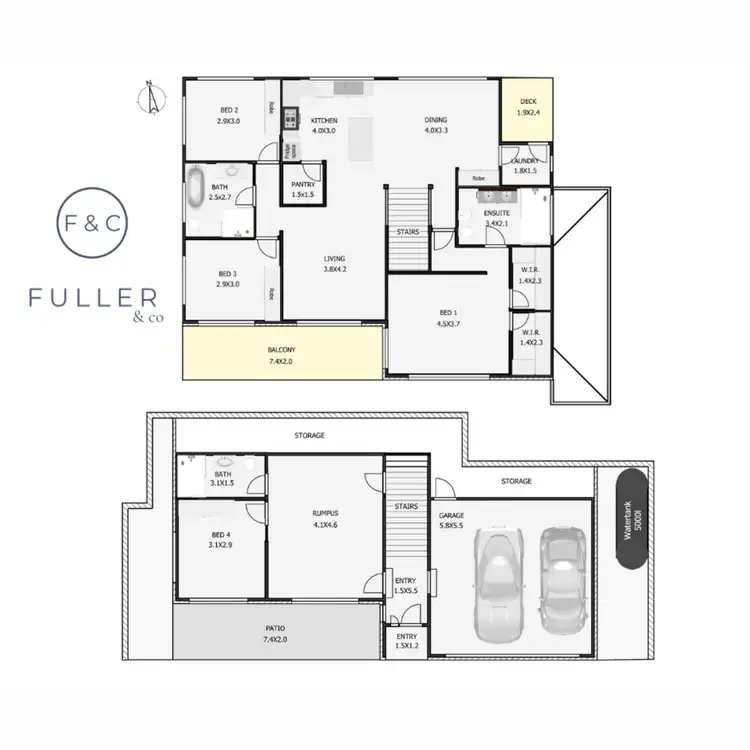
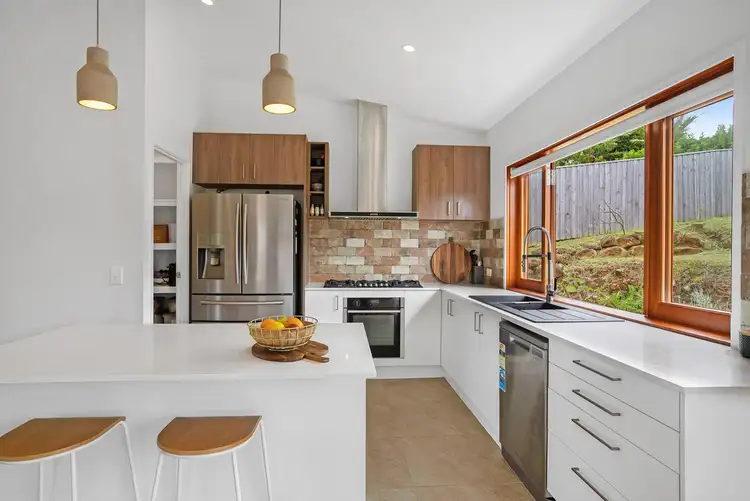
+21
Sold
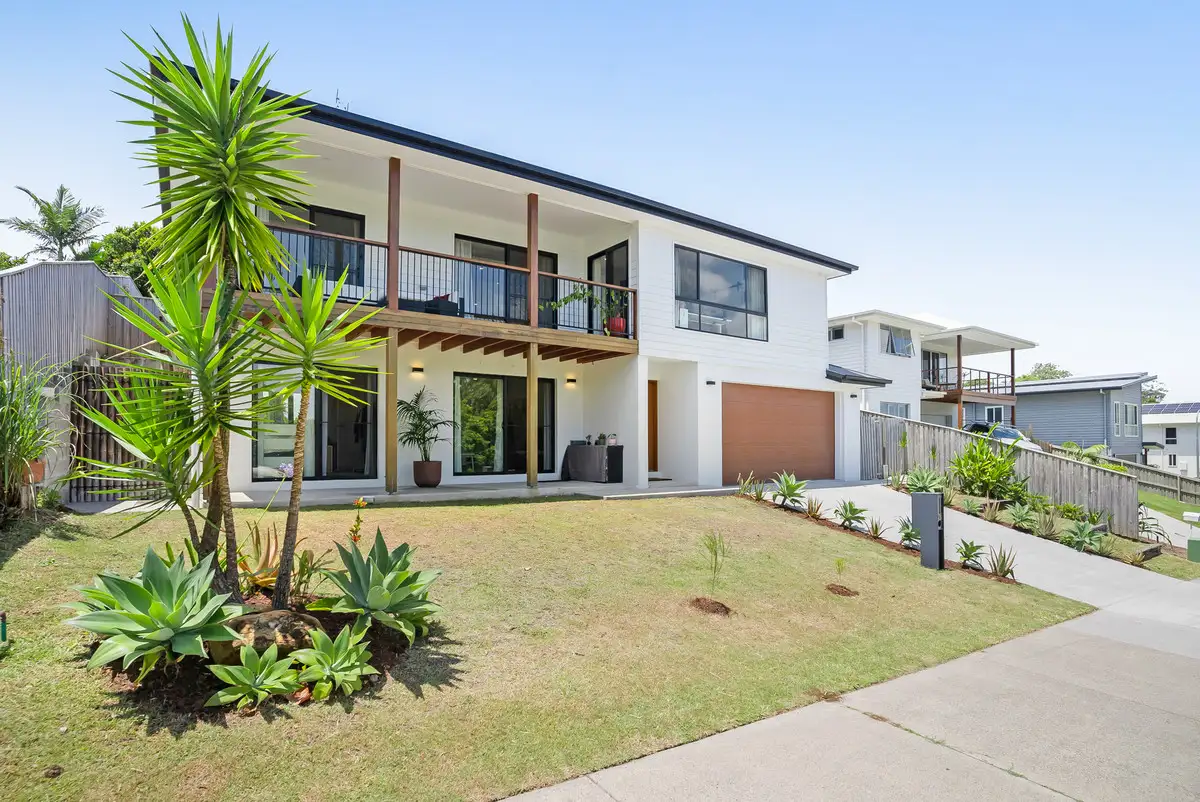


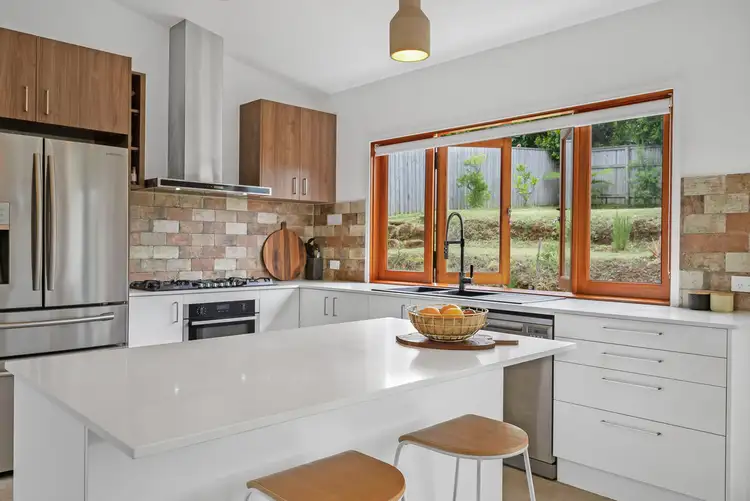
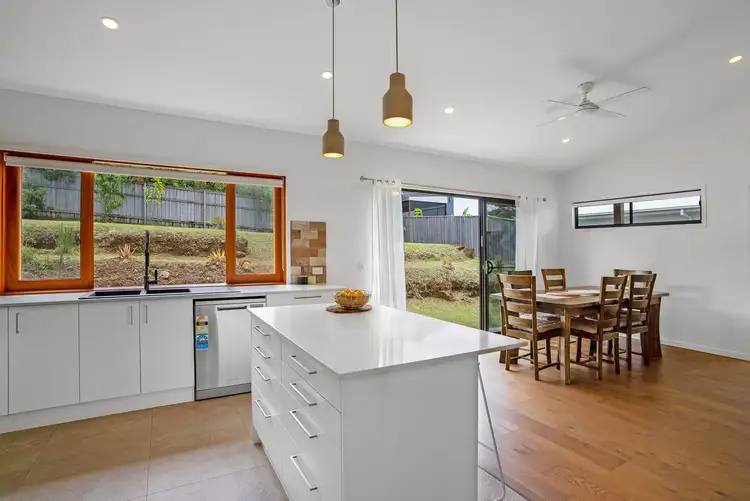
+19
Sold
267 Hutley Drive, Skennars Head NSW 2478
Copy address
$1,375,000
- 4Bed
- 3Bath
- 2 Car
- 638m²
House Sold on Thu 20 Jun, 2024
What's around Hutley Drive
House description
“Family Oasis with Views”
Property features
Building details
Area: 239m²
Land details
Area: 638m²
Interactive media & resources
What's around Hutley Drive
 View more
View more View more
View more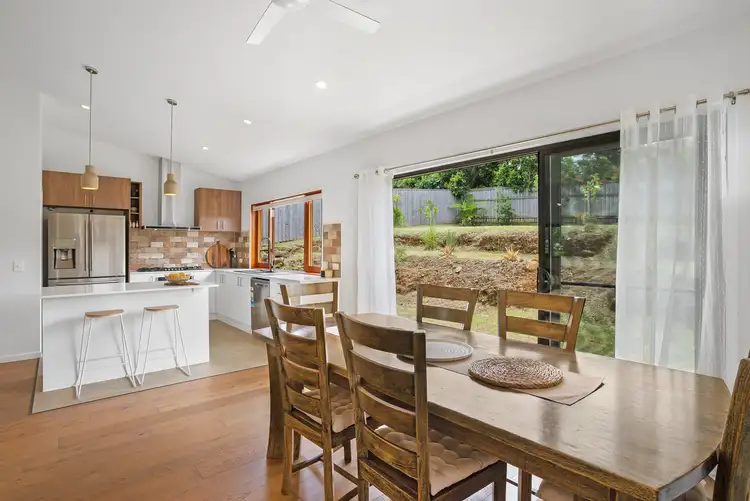 View more
View more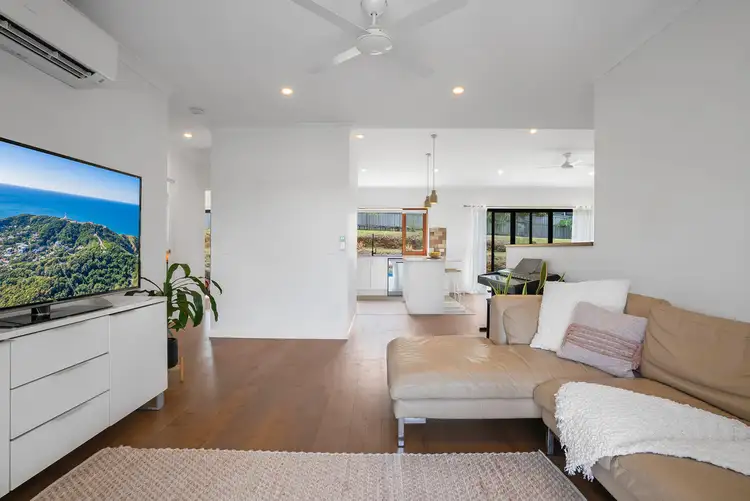 View more
View moreContact the real estate agent

Gail Fuller JP
Fuller & Co Property
0Not yet rated
Send an enquiry
This property has been sold
But you can still contact the agent267 Hutley Drive, Skennars Head NSW 2478
Nearby schools in and around Skennars Head, NSW
Top reviews by locals of Skennars Head, NSW 2478
Discover what it's like to live in Skennars Head before you inspect or move.
Discussions in Skennars Head, NSW
Wondering what the latest hot topics are in Skennars Head, New South Wales?
Similar Houses for sale in Skennars Head, NSW 2478
Properties for sale in nearby suburbs
Report Listing
