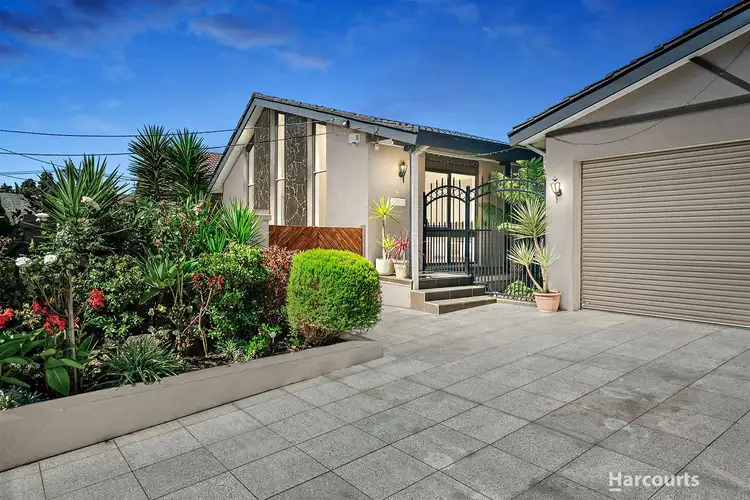Flaunting refreshed interiors and stylish outdoor surrounds, this exquisite family home bathes in beautiful sunshine and showcases a sophisticated low-maintenance ambience for year-round entertaining and endless family enjoyment.
Integrating a bluestone feature into its rendered façade, the home offers instant glamour with a granite driveway leading up to a secure entrance verandah where bluestone paving guides you past a trickling water feature before arriving at the front door.
Carried across the front of the home, the formal lounge and dining room sits beneath soaring cathedral ceilings and showcases velvet render feature walls, polished hardwood floorboards and floor-to-ceiling windows that capture aspects out to the front yard featuring lush lawn and established easy-care gardens.
Creating a social hub, the open plan kitchen, meals and family room is accompanied by a built-in study zone and presents the premium inclusions of a gas log fire with bluestone and marble surrounds, velvet features walls, Caesarstone benches, LG appliances, LG dishwasher, walk-in pantry plus a filtered water tap.
Cathedral ceilings and a magnificent bank of windows ensures the space is flooded with natural light whilst affording an effortless indoor-outdoor atmosphere. Opening onto an alfresco dining zone with café blinds, outdoor kitchen with built-in gas BBQ, charcoal BBQ, charcoal spit roast plus a wok burner, flowing over granite pavers to the indulgent entertainer's deck and pergola with spa.
Three bedrooms accommodate the family and include one with a study zone and walk-in-robe, 2nd bedroom with built-in-robe plus a huge master bedroom with integrated dressing table, built-in-robe and contemporary ensuite, further served by a marble family bathroom with toilet.
Furthermore, you can appreciate Caesarstone benches to all wet areas, ducted heating, evaporative cooling, solar panels (currently enjoying a 71cent feed-in tariff), fresh paintwork, high ceilings, watering system, established gardens, mancave/home office with heating/air conditioning plus a double garage with covered entry to the home and extra driveway parking.
Nestled on a 666sqm approx. allotment with potential for second storey CBD views (STCA), opposite Forest Hill College, walking distance to Burwood Heights Primary, Emmaus College, Forest Hill Chase, buses and trams running past PLC and Deakin Uni on their way to the CBD.
Photo ID required at all open for inspections.
Disclaimer: We have in preparing this document used our best endeavors to ensure that the information contained in this document is true and accurate, but accept no responsibility and disclaim all liability in respect to any errors, omissions, inaccuracies or misstatements in this document. Prospective purchasers should make their own enquiries to verify the information contained in this document. Purchasers should make their own enquires and refer to the due diligence check-list provided by Consumer Affairs. Click on the link for a copy of the due diligence check-list from Consumer Affairs. http://www.consumer.vic.gov.au/duediligencechecklist








 View more
View more View more
View more View more
View more View more
View more
