(Don't forget to view our Video - refer to VIDEO icon)
"Pack your bags before you go as you won't want to come back”......words spoken to me by a co-worker as I prepared to visit 268 Pottery Road.
It wasn't until I rolled over the peak of the drive and stole my first glimpse of this staggering architectural beauty that I fully understood the sincerity of her comment.
One word.......Sublime.
Absorbing some 90.26 acres of the hillsides finest lifestyle soil and binding a vineyard, a forest and a magnificent 3 tiered 'pole home' into one bundle, what lies beyond the entrance of this property will leave you in absolute awe.
The land summary:
90.26 acres (36.53 hectares) of magnificent hillside terrain including 16 acres (6.5 hectares) of dry grown Shiraz grape (4 clones), beautiful grazing grounds, 5 dams (timber pontoon, ducks, yabbies and native fish to main dam - long neck turtles to the top dam), a substantial wood lot (referred to as The Forest), orchard plantation with 16 varieties, 2 winter creeks, breathtaking 360 degree vistas, reticulated split level landscaping, rear access road, abundance of wildlife including the curious echidna and koala, boasting an incredible treescape with 24 varieties and more than 1500 plantings under existing ownership, home to a rare Wollemi Pine.
The house summary:
3 tier architectural style pole home, 4 bedrooms, walk in robe nook with cabinetry to the master suite, 2 bathrooms with heated towel rails, living/dining and library areas, mezzanine level gallery/studio, reconditioned AGA wood stove to the kitchen, magnificent Blackbutt timber stairwells, recycled Blackbutt timber flooring, substantial decking and balcony areas, multiple double timber doors pushing through to the exterior, under-stair storage, built in shelving to areas of the home, 3 reverse cycle split system units, slow combustion heating, insulation to internal/external walls and floor, 5.5m x 2m cellar with a built in wine storage unit (capacity 1000 bottles), beautiful summer house with an open fireplace, 10.8 x 4.5m implement shed, 18 x 6.1m workshop/shed with concrete floor and power, 9.9 x 5.8m shed, 94,500 litres of rainwater storage - filtered and plumbed throughout the house.
The tour:
The first thing to capture your attention will be the grounds; the tales behind this beauty begin here.
A summer house spills zest for life from high upon the peak, a rich garden oasis cascades over the rise, the canopies of over 25 tree varieties tower across the landing and a flurry of unfurling colour tumbles throughout the soils before disappearing into the pastures beyond. Consistent with the design of the home the landscape engulfs 3 levels and works perfectly to lure the envious guest to the home that rests within.
The product of a NSW designer teamed with the brilliant mind of a savvy owner, this home is truly one of a kind and will see you engaged for hours.
Recycled Blackbutt timber floors sweep to and fro, an abundance of glass bathes each level with light, angular ceiling spaces place an edge upon the design and a chic Blackbutt stairwells navigate throughout.
These particular winding beauties have been engineered and installed by the very fellow once enlisted to re build the stairwells of Windsor Palace.....one of many rarities within this design.
What appeals to me the most about this 'one off' masterpiece is the magnificent living sanctuary that reaches straight through the middle tier of the plan.
Encompassing a culinary zone, living space, library nook and master suite before peeling you through to the decking beyond, this beautiful expanse ensures life can evolve peacefully here away from the hustle and bustle of the minor slumber areas that are found just a tier below.
The stand out feature.... a unique AGA wood stove sourced from a cattle station in Swan Hill, reconditioned and funnelling crackling winter warmth well throughout the home.
Moving outside the journey continues in unparalleled style with the first of 5 dams commanding a front and centre position on the flat land below. A canoe rests its weary legs in the greens, a private pontoon tip toes into the water and an adjacent damn hosts planting of lily pads that burst into a floating display of yellow sorbet come spring. This is the outlook that one will inhale from the deck of the properties hi rise location.
The tales draw to a close as we push deep into the 90 plus acre allotment and chat briefly about the fine plantation of Shiraz that unravels above.
Spanning some 16 acres, subject to a dry growth process and primed to extract a quality grape, this unique vintner offering is the realisation of a world renowned wine judge on a quest for the ultimate drop.
It now seems appropriate to share yet another property secret.... a wine cellar that sinks into the hillside directly behind the home creating a safe haven for that prized bottle of red. Amazing!
With so much to unveil, it is impossible to shed light on all that evolves here. Chosen by the Fleurieu Hunt Club as a picturesque throughway for their annual event, polished with one off pieces and exclusive views, located just moments from the smorgasbord of fine dining and quality schooling on offer in Mclaren Vale and a mere 25 minutes from the sands of Aldinga Beach; the very best of our diverse South Australian lifestyle is truly upon your fingertips at this incredible address.
Immerse yourself.....
Adcock Real Estate
RLA66526
Andrew Adcock 0418 816 874
Nikki Seppelt 0437 658 067
*Whilst every endeavour has been made to verify the correct details in this marketing neither the agent, vendor or contracted illustrator take any responsibility for any omission, wrongful inclusion, misdescription or typographical error in this marketing material. Accordingly, all interested parties should make their own enquiries to verify the information provided.
The floor plan included in this marketing material is for illustration purposes only, all measurement are approximate and is intended as an artistic impression only. Any fixtures shown may not necessarily be included in the sale contract and it is essential that any queries are directed to the agent. Any information that is intended to be relied upon should be independently verified.
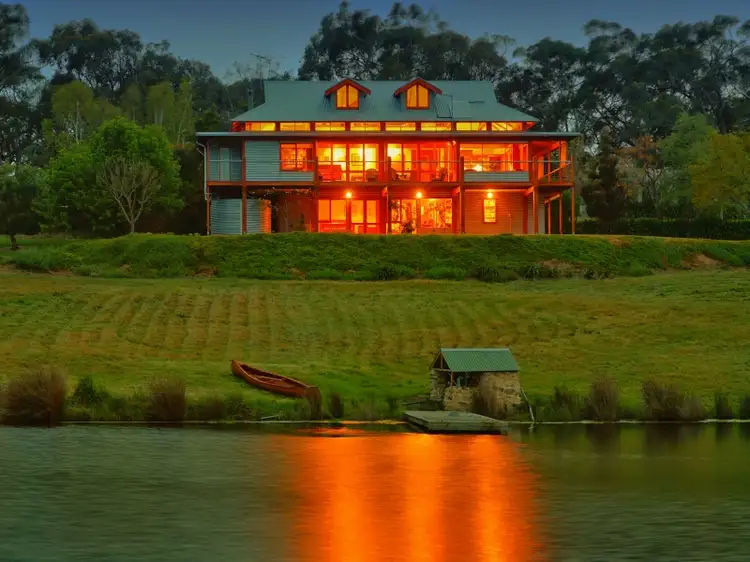
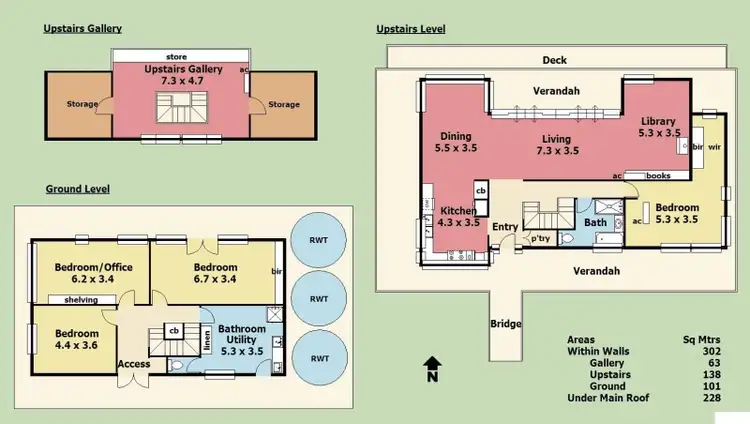
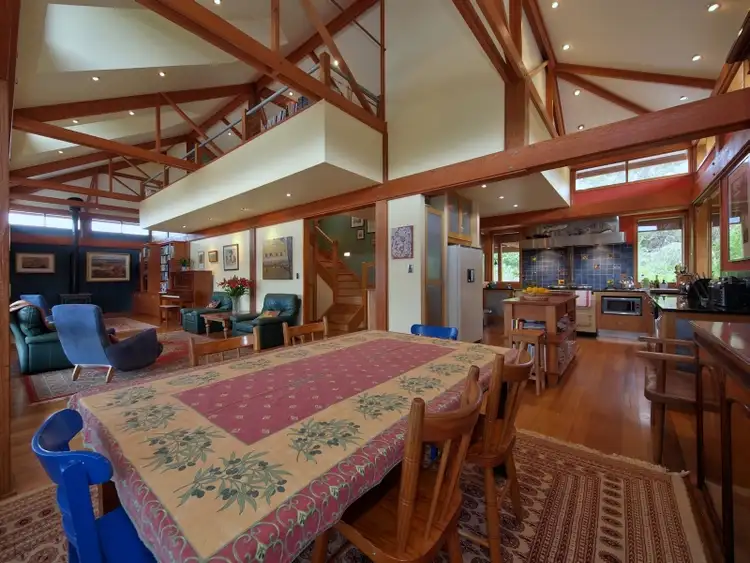
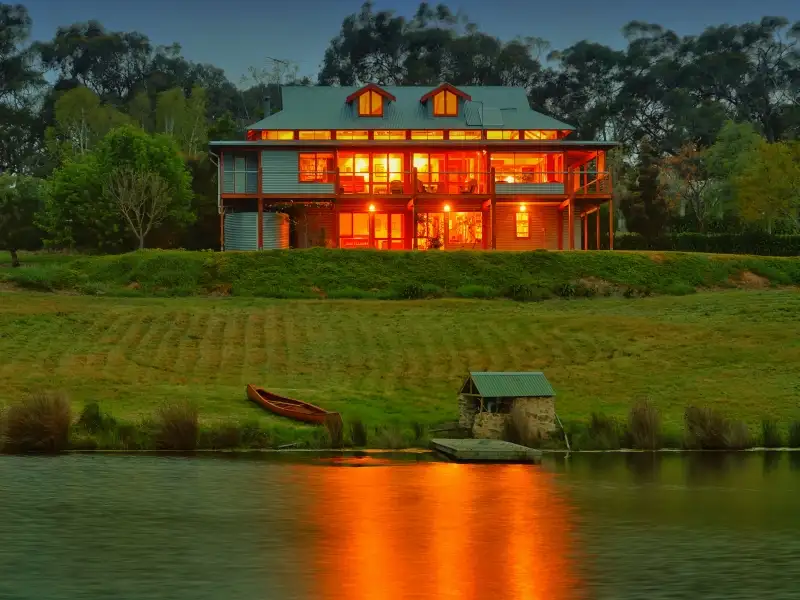


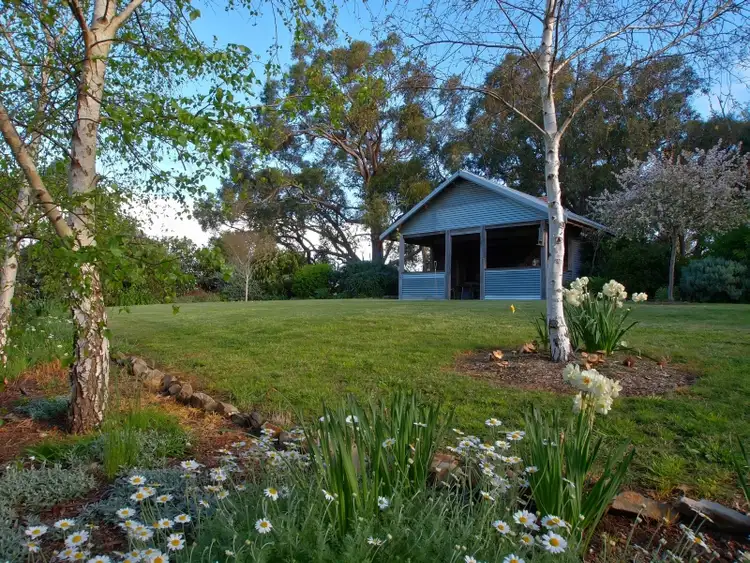
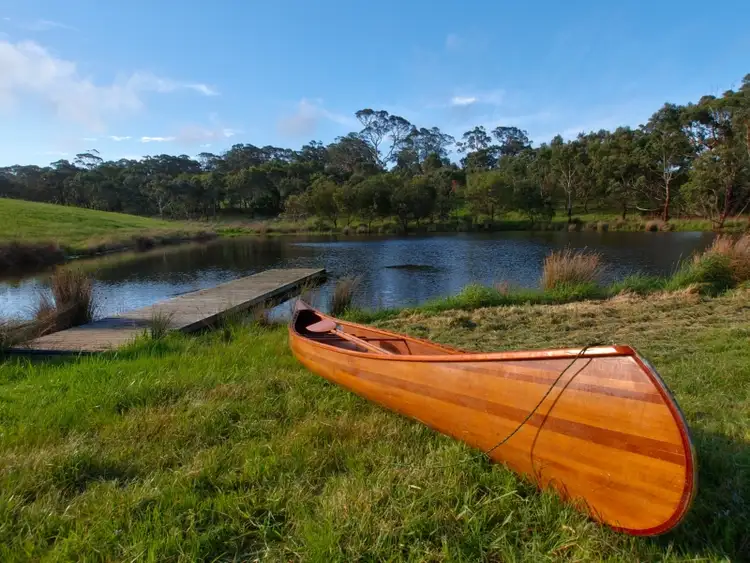
 View more
View more View more
View more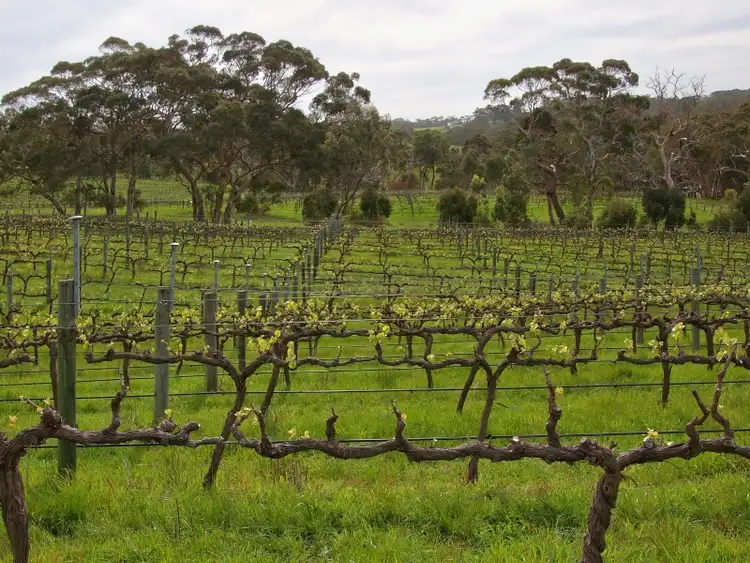 View more
View more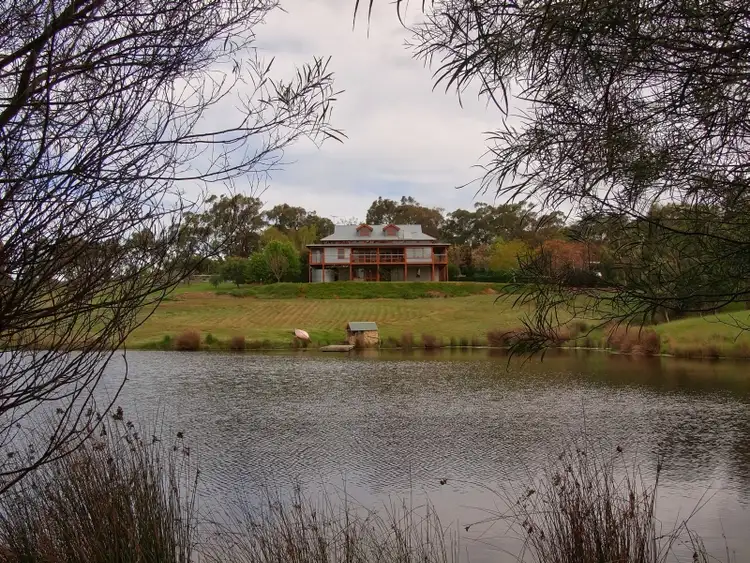 View more
View more
