Totally unique to the Snowy Mountains area. This home illustrates the great feeling that comes from details that speak of genuine craftsmanship with ecological living centered in the design and building process. The use of carefully selected, well cured timbers for doors, floors, tables, bench-tops and shelves is unique. The waxed earthen floor in the main living area gives kinesthetic warmth to that area, with its unusual almost 'worn leather' look.
This eco-friendly, solar passive home on 29 acres has been constructed and designed to blend in with the natural environment. It is sited to maximize privacy and views to the north, west and south-west. The environmentally sustainable design of the home and its ability to reduce energy usage and costs, water usage, wastage and greenhouse emissions, coupled with the understanding that an eco-friendly home requires a huge amount of planning makes this home totally unique to the Snowy Mountains.
First impressions on entering the 29 acre property, is the amount of trees planted, totaling around 900 with most on water drip systems. As one meanders up the tree lined drive, 2 dams are visible, a 3rd is out of site. Numerous water taps are visible which are attached to underground piping which originates from the 2 artesian bores.
On approaching the home, an abundance of beautiful mountain rock walls and stairways become visible. One staircase leads to an arched stone entryway which opens into a bush land amphitheater, partly encompassed by the 7 foot stone walls.
The entry to the home begins with a large fully double glazed circular conservatory style airlock that spills into the main living area. The lounge room has been superbly crafted with hand-made mud brick walls and water heated waxed earthen floor. A slow combustion self-convection open fire place with local stonework hearth is another feature of this beautiful home. Carved timber shelves are placed in a mud brick dividing wall where down lights have been strategically placed to highlight the timber slabs. The ceiling is lime washed timber and curved in design.
Blue gum timber bench tops are certainly a feature of the kitchen. A large walk in pantry is absent of floor heating, allowing for fresh food cool storage. Stainless steel stove with gas cooking and plenty of cupboard space makes for a very user friendly area. Split level from the kitchen is a large room currently utilized as a dining area, open in design. The flooring changes here from earthen to solid ash timber, insulated from underneath. All the living areas face large double glazed, north facing windows allowing the efficiency of a solar passive aspect. Large deciduous shade trees encompass this front area.
Three bedrooms in all are on this middle level, the smallest being 22sm in size. The ash timber flooring follows through into the bedrooms. Water radiators are used as the main source of heating in this area of the home.
The bathroom is floor to ceiling marble and has been designed to capture maximum natural light and privacy. Composting toilets have been considered as the most efficient and ecological way to dispose of waste.
A square set blue gum timber staircase leads to the master bedroom complete with marble ensuite, built in robes and its own private balcony with views to Mt Perisher and Ramshead in the Kosciusko National Park.
There is much more for consideration, including external infrastructure, Chicken coup next to the vegetable garden and an orchard which has the automatic watering control panel conveniently installed into the pantry and fed from the huge 110,000 liter water tank which also waters the front lawn. Also a new instantaneous gas hot water system and the 5:1 geo-thermal heat pump system looking after the warming of the house and the waxed earthen floor as well as the 5KW solar power system minimizing electrical costs.
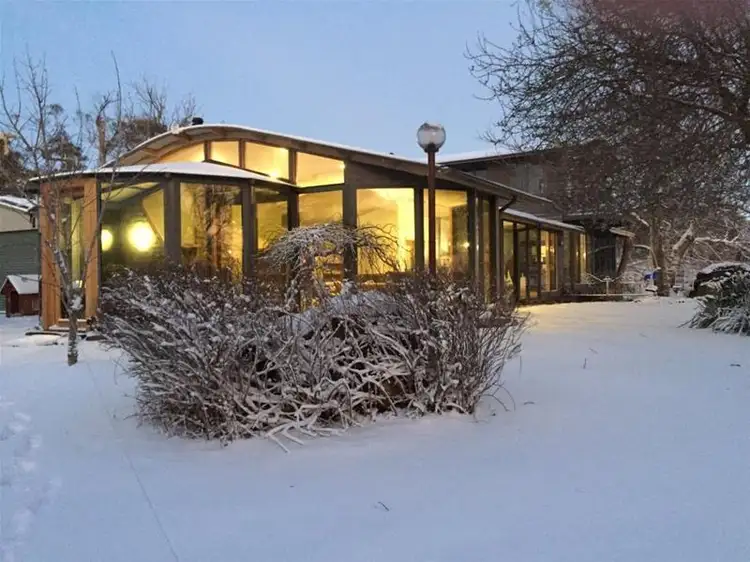
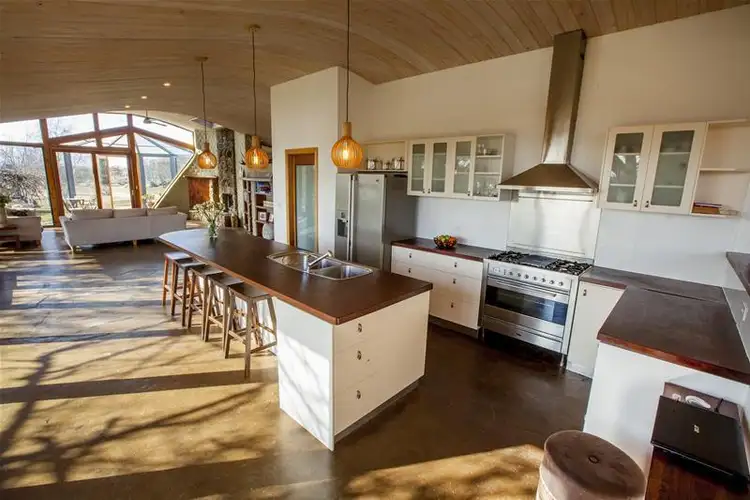
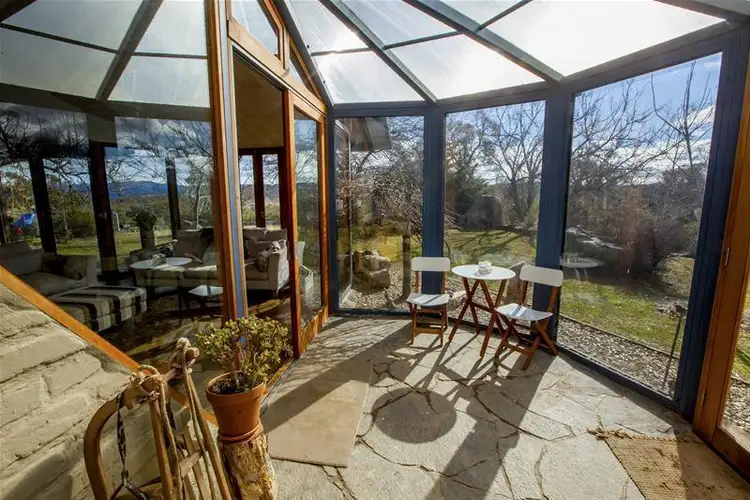
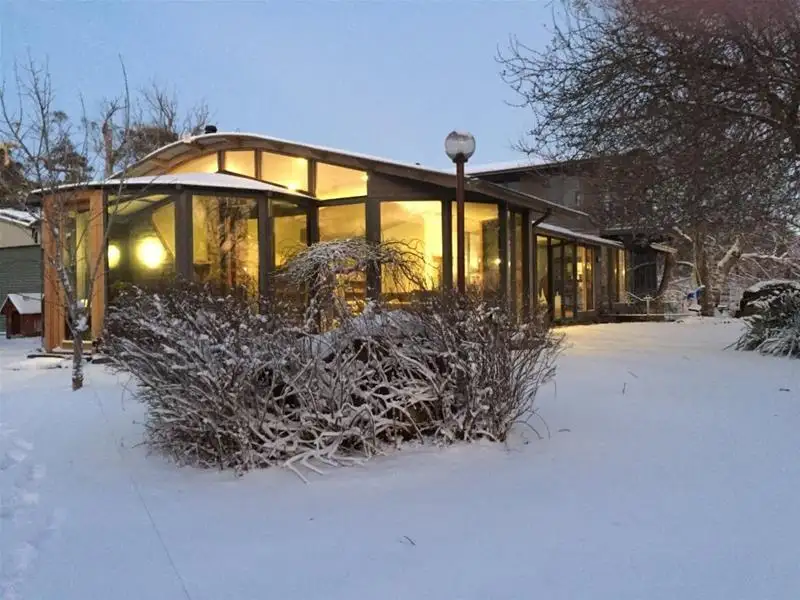


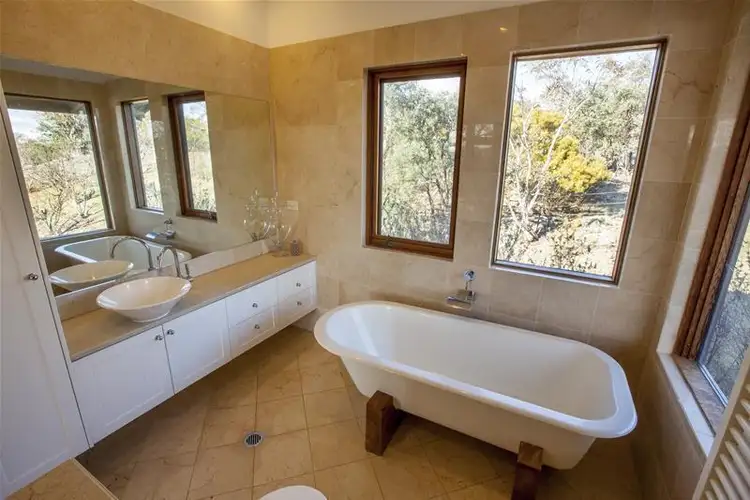
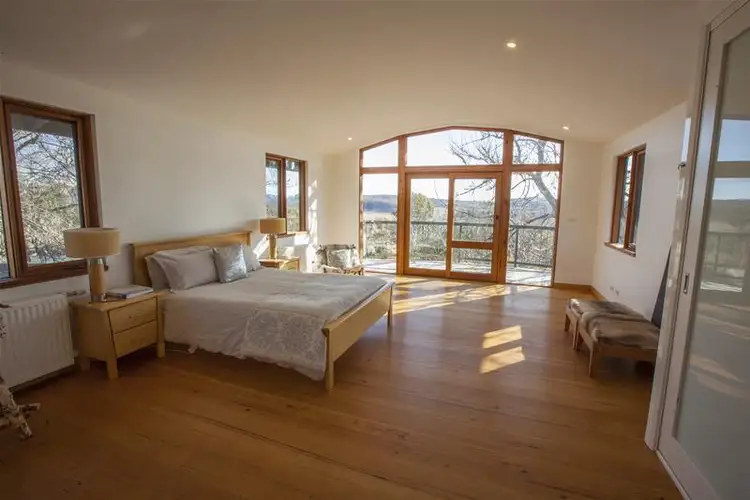
 View more
View more View more
View more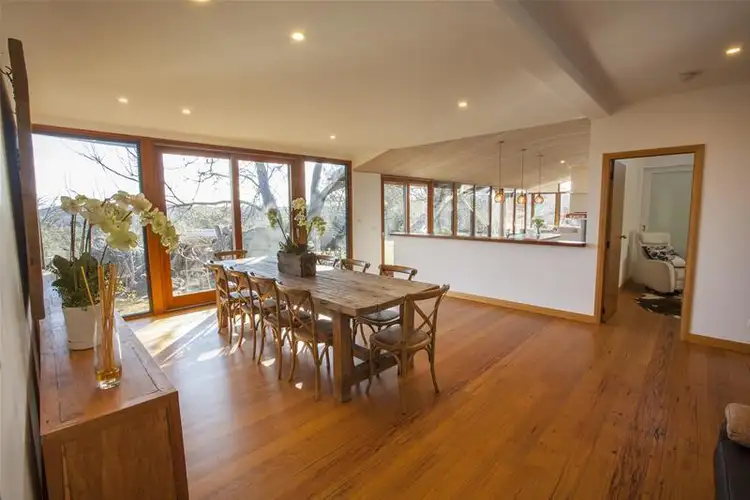 View more
View more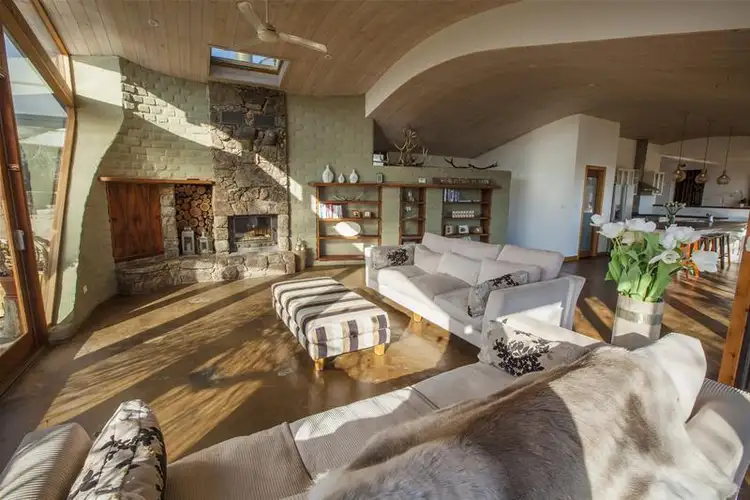 View more
View more
