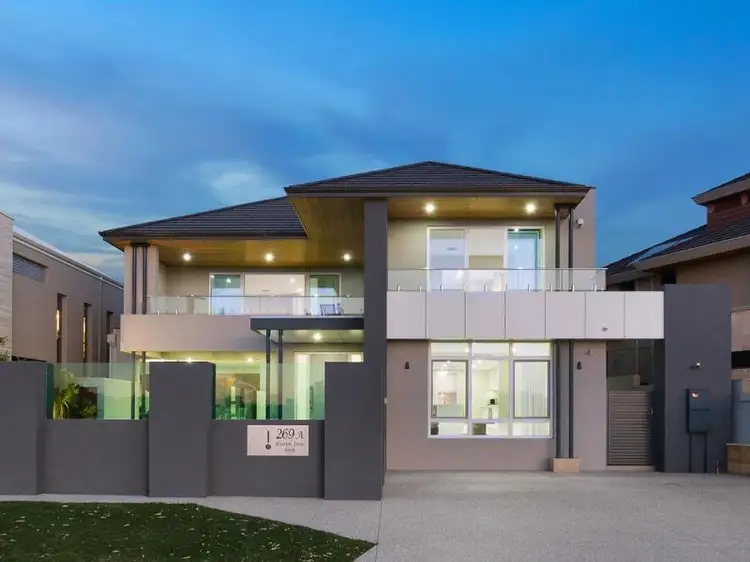Presenting one of the most exclusive riverside residences offered in Shelley for some time.
Recently completed, this modern stunner with wide, uninterrupted river views incorporates uncompromising quality, ingenious architecture and the latest construction methods, taking your family gracefully through every stage.
Light wells and walls of glass combine with neutral stones to set a chic contemporary scene of luxury, allowing the ever-changing backdrop to take centre stage.
Pristine, gallery-like walls are ready for your art collection and the neutral aesthetic and use of exceptional materials will ensure this home will anchor your personal dcor style.
Beneath its enduring good-looks and world-class vista, it has a future-proof floorplan incorporating three voluminous living areas, a large home office and other multi-functional spaces - you can retreat or work, while remaining connected.
Fresh and all-white, the designer kitchen with adjoining scullery (effectively, a second indoor kitchen), are first class. Generously packed with European appliances, these elaborate cooking spaces will ignite your culinary spirit, offering long-stretching stone benches and masses of storage solutions. Enjoy the river panorama and remain close to the internal and alfresco action from here. However, company will never be far away, as these sleek cooking spaces will magnetize friends and family alike.
The enviable alfresco dining space is an outstanding recreational space for all moods and occasions. Flanked by the sparkling, swimming pool on one side and an attractive garden courtyard on the other, with an exceptional outdoor kitchen, it is a highlight. Intelligently conceived being protected, elevated and orientated to ensure it is eternally bathed in northern light, maximising the scenic outlook. A flat screen TV and built-in speakers all add to the party-perfect vibe.
Guests will be spoilt when accommodated in the practical ground floor guest suite, including a luxurious ensuite and walk-in-robe. While upstairs, the well-separated master suite has a glamorous, sunlit ensuite, large walk-in-robe and private balcony from which expansive river views offer endless pleasure.
Three secondary bedrooms, located on the second level, have plenty of space for king beds and accompanying desks. With ample built-in wardrobes these are excellent spaces to serve your family through the years.
A three car garage, with secure hardstand parking for 3 additional cars is accessible off a convenient rear laneway (Barbican St West), shared only with one other residence and doubling as a safe play zone for kids. This unique feature ensures phenomenal security and has greatly contributed to the spectacular street-front elevation.
Your head will tell you this as-new opportunity offers outstanding quality and value in an elite blue-chip location. However, your heart will tell you this is the ideal foundation and lifestyle for you and your family.
All offers due by 5pm, 15th November 2017 (seller reserves right to sell prior). Call Igor Nujic to register your interest immediately.
Features:
- Large family room and dining area with tall windows framing incredible views
- Enormous carpeted theatre/games room with direct access to alfresco
- Practical, open upstairs lounge with long kichenette
- Wide balcony with exceptional river, parkland and city views
- Huge home office
- Kitchen and scullery with thick stone waterfall style benchtops
- Lavish Master suite with large walk-in robe, opulent ensuite and spa-bath with river views
- North-facing swimming pool, surrounded by rimless glass pool fence,
- First-class alfresco with BBQ, commercial-style range hood and flat-screen TV
- Fujitsu ducted reverse cycle air-conditioning with customised zoning
- Exclusive double-glazed doors and windows throughout
- Video intercom, with automatic gate entry
- Security system. Three cameras with remote viewing and pin-code access for rear gate
- Sonos indo








 View more
View more View more
View more View more
View more View more
View more
