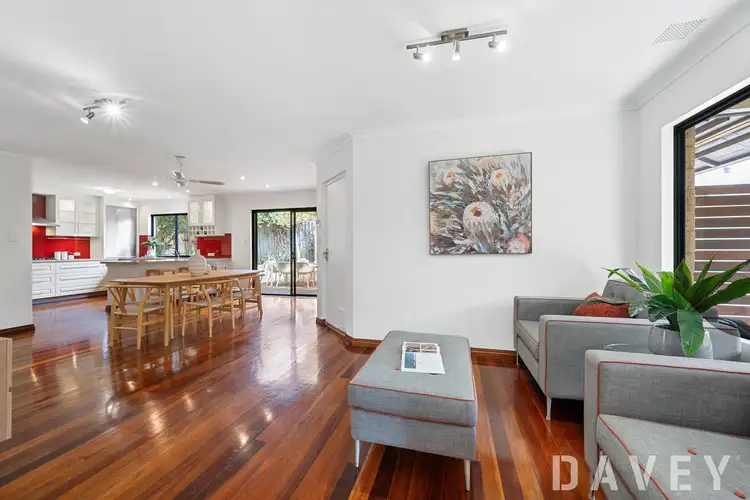Suits Buyers in the $800,000's.
Tranquilly tucked away between a side-access gate off Beatrice Street and the privacy of Benson Lane at the rear, this impeccably-presented 4 bedroom 2 bathroom two-storey residence is surprisingly comfortable on the inside and will pleasantly surprise you with its city glimpses and tree-lined inland views from up top.
A wraparound bull-nose verandah and a sunken "front" courtyard with a shade sail and deck allow you to relax and sit quietly without a worry in the world, accessible via a single gate from the laneway. Your own remote-controlled double lock-up garage can also be accessed from here - side storage patio, internal shopper's entry and all.
The garage also has gated access of its own, both to the courtyard and to a lovely side patio and outdoor-entertaining deck - complete with a lock-up storeroom with a light. The alfresco and deck seamlessly connect with a spacious open-plan family, dining and modern-kitchen area where a ceiling fan and stylish light fittings meet sparkling stone bench tops, glass splashbacks, a breakfast bar for casual meals, double sinks, wine racking and an appliance nook. Amongst the quality appliances here are a stainless-steel Blanco range hood, a Baumatic five-burner gas cooktop, a separate oven of the same brand, an integrated LG dishwasher and an AEG Electrolux Favorit stainless-steel dishwasher.
Gorgeous double French doors link the main living zone to a welcoming formal front lounge room with a gas bayonet for heating, custom display shelving and easy verandah and courtyard access. Also downstairs is a carpeted front master-bedroom suite that is large in size and plays host to full-height built-in wardrobes, a ceiling fan and a fully-tiled and renovated ensuite bathroom - walk-in rain shower (with a second hose head), vanity and all. There is also a powder room on the ground floor, separate from the practical laundry.
Upstairs, a study nook doubles as a multi-person work station with a built-in desk, servicing the minor sleeping quarters. The pick of these bedrooms is a huge second or "guest" bedroom suite with two sets of built-in robes, a leafy outlook - and city aspect - to wake up to and semi-ensuite access through to a delightful main bathroom where a separate bath and shower will help cater for everybody's personal needs.
Walk to food and coffee on both Scarborough Beach Road and Sackville Terrace, with bus stops, lush local parks, St Dominic's Primary School down the road, the International School of Western Australia, beautiful Scarborough Beach and the exciting multi-million-dollar Karrinyup Shopping Centre redevelopment just minutes away in various directions. A very close proximity to the freeway, Stirling Train Station, more shopping at Primewest Gwelup and Westfield Innaloo, Churchlands Senior High School, Hale School, Newman College and St Mary's Anglican Girls' School should not be underestimated, either. Contemporary convenience near the coast? Yes, please!
AT A GLANCE
4 bedrooms, 2 bathrooms
City glimpses and inland views from upstairs
Leadlight entry door
Wraparound character bull-nose verandah
Formal front lounge room with a gas bayonet
Large open-plan family, dining and kitchen area - also downstairs
Modern kitchen with stone bench tops, a dishwasher and more
Private outdoor patio and entertaining deck
Separate sunken courtyard with a shade sail
Carpeted bedrooms
Large ground-floor master suite with a renovated ensuite
Huge upstairs 2nd bedroom with city glimpses
Semi-ensuite main family bathroom with a separate bath and shower
Light and bright 3rd upper-level bedroom with a large BIR and inland views
Spacious 4th upstairs bedroom
Upper-level built-in study nook and double storage cupboard
Separate laundry with a linen press and external/side access
Downstairs powder room
Under-stair storage
Upstairs linen press
Double garage, with shopper's entry via the main family room
Lock-up storeroom
Solid wooden floorboards
Ducted-evaporative air-conditioning
Security-alarm system
Feature timber skirting boards
Gas hot-water system
Low-maintenance reticulated gardens
365sqm (approx.) survey strata block with secure rear-laneway access
Side-access gate to Beatrice Street
Built in 2009 (approx.)
LOCATION
200m to nearest bus stop
600m to St Dominic's Primary School
700m to Doubleview Fresh IGA
1.0km to the International School of Western Australia
1.1km to Doubleview Primary School (optional intake area)
1.2km to Newborough Primary School (optional intake area)
1.5km to Karrinyup Leisure Centre
2.0km to Stirling Train Station
2.1km to Westfield Innaloo
2.4km to Karrinyup Shopping Centre
2.9km to Scarborough Beach
3.2km to Churchlands Senior High School (catchment zone)
12.7km to Perth CBD
Disclaimer - Whilst every care has been taken in the preparation of this advertisement, all information supplied by the seller and the seller's agent is provided in good faith. Prospective purchasers are encouraged to make their own enquiries to satisfy themselves on all pertinent matters








 View more
View more View more
View more View more
View more View more
View more

