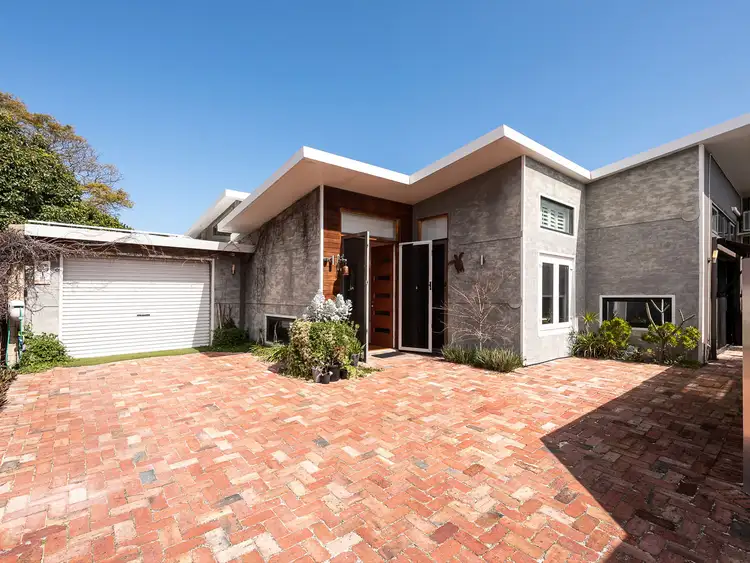SUSTAINABLY STYLISH. SUPREMELY VERSATILE.
Big on space and even bigger on possibility, this one-of-a-kind 3 bedroom 2 bathroom residence at the rear redefines sustainable family living.
Cleverly crafted with a solar-passive design, insulated walls and ceilings and energy-efficient panel construction, it's a unique modern home that treads lightly on the planet while offering heavyweight versatility.
At the front of the house there is a fully self-contained 2 bed 1 bath wing - complete with its own entry and kitchenette - that ensures dual-occupancy potential is right at your fingertips. Whether it's multi-generational living, a home business or an income stream, the options here are as practical as they are exciting.
At the end of the main double-door entry foyer, folding doors reveal a huge light-filled open-plan lounge, dining and kitchen area with soaring high ceilings, split-system air-conditioning, abundant built-in pantry storage space, sparkling stone bench tops, sleek white cabinetry, an island breakfast bar, double sinks, a microwave recess and excellent stainless-steel dishwasher, range-hood, gas-cooktop and under-bench-oven appliances. It also flows out, via sliding-stacker doors, to a stunning central courtyard and deck with a gorgeous corner water fountain that helps set the mood.
A massive master retreat extends out to the side and back of the residence via respective single and double doors, whilst also playing host to a giant walk-in wardrobe/dressing room and a connecting ensuite bathroom with an over-size walk-in shower, a separate bathtub, a powder vanity, toilet and more.
With its own double-sliding-door - and single-door - access from the brick-paved courtyard at the front of the property, an expansive open-plan family room features polished concrete floors, split-system air-conditioning and high ceilings of its own, built-in storage, double sinks, a water-filter tap and gas cooking to its kitchenette, as well as a door leading into a laundry with a separate toilet and courtyard access.
The second two-way bathroom comprises of a shower, heated towel rack, third toilet and vanity, next door to a built-in linen press. Decent in their proportions, both spare bedrooms boast their own built-in robes - with even the third bedroom having its own separate access door, completing the functional front wing of the house.
Out back, sliding-stacker doors extend the dining area out to an intimate garden courtyard. There is also a separate home office, enjoying access from both the rear and within the lock-up garage.
This gated sanctuary is perfectly positioned close to bus stops, cafes, restaurants, shopping, medical facilities and the Royal Fremantle Golf Club - all of which are only walking distance away. The likes of top schools, the river and even the heart of Fremantle are also nearby, ensuring an ultra-convenient location for all involved, despite the superb seclusion already on offer.
Now, this is a home that works twice as hard - and is anything but ordinary!
For more information, please contact listing agent Michael Forzatti on 0419 904 907.
Disclaimer:
* The above information is provided for general information purposes only and may be subject to change. No warranty or representation is made as to the accuracy of the information and all interested parties should make their own independent enquiries relating to the information provided and place no reliance on it. Any chattels depicted or described in the information are not included in the sale unless specified in the Offer and Acceptance.








 View more
View more View more
View more View more
View more View more
View more
