Price Undisclosed
3 Bed • 2 Bath • 2 Car • 216m²
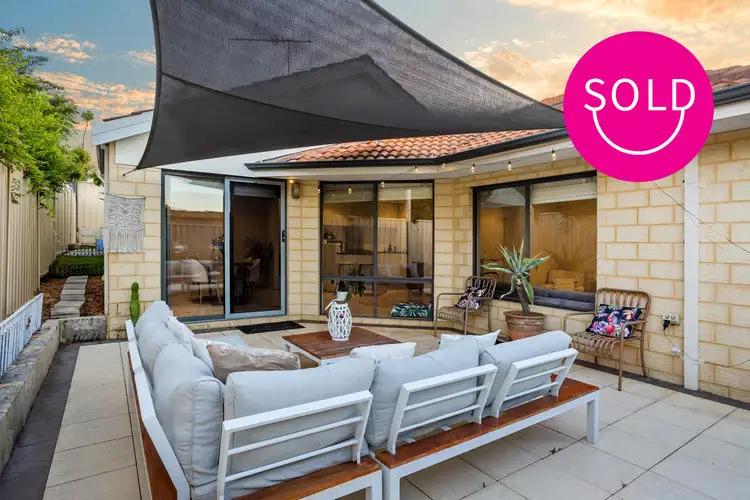
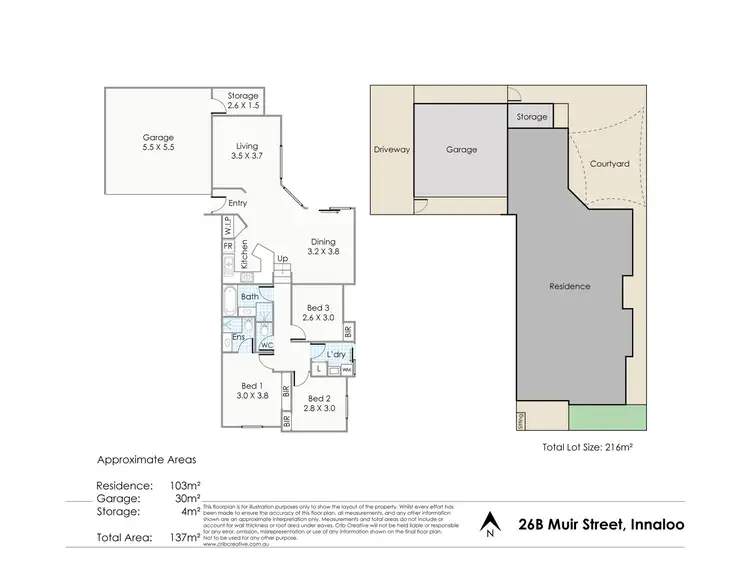
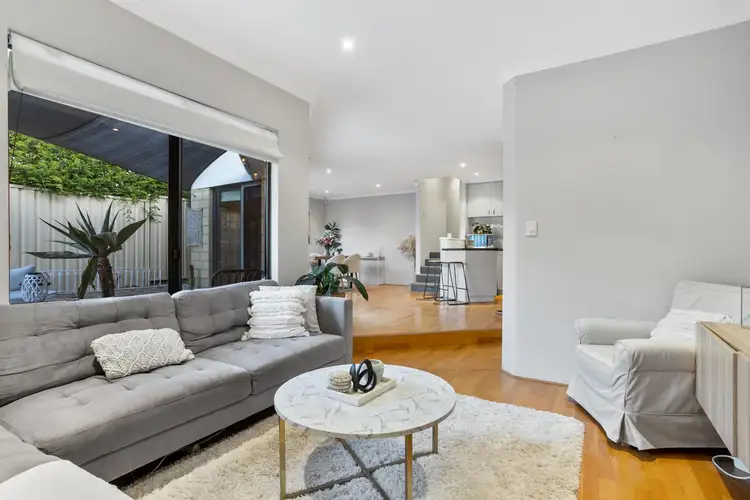
+24
Sold




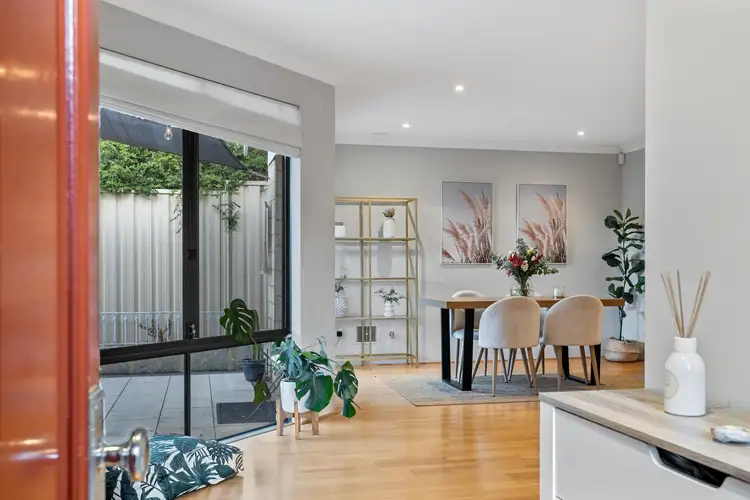
+22
Sold
26B Muir Street, Innaloo WA 6018
Copy address
Price Undisclosed
- 3Bed
- 2Bath
- 2 Car
- 216m²
Villa Sold on Tue 31 Jan, 2023
What's around Muir Street
Villa description
“Smart design makes this a stand-out.”
Land details
Area: 216m²
Interactive media & resources
What's around Muir Street
 View more
View more View more
View more View more
View more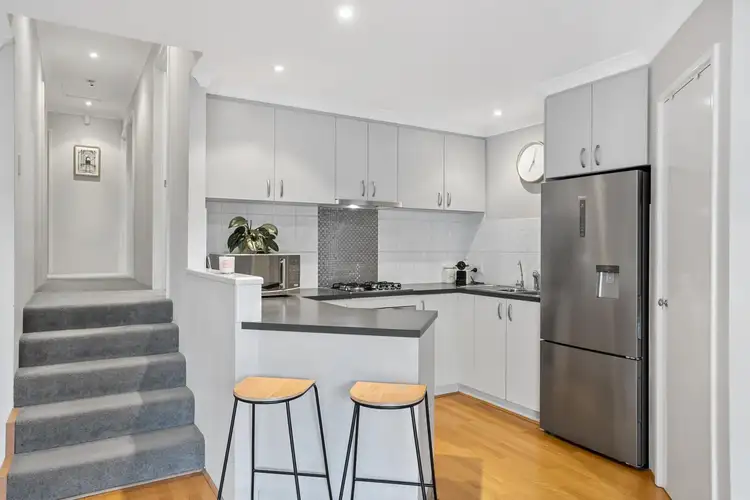 View more
View moreContact the real estate agent

Nathan Tonich
Realmark - Urban
0Not yet rated
Send an enquiry
This property has been sold
But you can still contact the agent26B Muir Street, Innaloo WA 6018
Nearby schools in and around Innaloo, WA
Top reviews by locals of Innaloo, WA 6018
Discover what it's like to live in Innaloo before you inspect or move.
Discussions in Innaloo, WA
Wondering what the latest hot topics are in Innaloo, Western Australia?
Similar Villas for sale in Innaloo, WA 6018
Properties for sale in nearby suburbs
Report Listing
