#soldbyholly
Nestled close to the tranquil Bill Pye Park, this charming home, tucked away and profoundly private, extends a rare quality of quietude. Rutherford Crescent, established in the 1940's under the influence of the Garden City Movement, is a captivating, peaceful enclave, in the heart of the coveted village of Ainslie. The home, is one of a pair, both unique houses, purpose built in 2000. With, light drenched, open living, kitchen, dining, opening to courtyard and mature cottage garden, rutherford.home presents a liveable footprint of home and garden.
Invisible from the street, rutherford.home sits at the rear of the block and is further enclosed and protected by established trees. Through a rose laden arch, paths curl around to a covered front porch - creating a magical sense of arrival.
The open living, dining and meal spaces encircle the kitchen, accommodating play, entertainment, eating, cooking, and relaxing all in the one light drenched area. This flexible space allows for family members to be together or find quiet spaces apart. There is enough space here to easily accommodate family and friends – dinner parties, informal gatherings, spilling into garden and the alfresco dining area.
A lovely bay window faces north, with views to established magnolia trees, a perfect spot to sit. And the gorgeous palette - white on white, artful pops of colour, warm bluegum timber flooring - proffers a feeling of delight, and an airy, lightness. Links to the garden are lovingly framed in every room, so there is a sense of being beckoned, invited visually and physically, into a kaleidoscope of changing blooms.
The kitchen is cleverly designed to maximise space and storage, and includes a generous marble bench, gas cooktop and Bosch dishwasher.
The bedrooms all have leafy outlooks. The master bedroom has ensuite and a walk-in-robe. There are two more bedrooms each with built-in robes, one of which is also equipped as a home office.
There is a family bathroom, separate laundry and lock-up garage.
The garden is a rambling celebration, artfully romantic, enchanting and deeply soothing. Enclosed by high lattice fences, it has a myriad of plantings that create a delightful, layering of space, shade and light including hydrangeas, roses, daphne and maples. A separate productive area has raised garden beds with raspberries, asparagus and fennel.
features.
.gorgeous three-bedroom home with two bathrooms, on a quiet dual occupancy block in coveted inner-north suburb of Ainslie
.nestled within own private enclave, at the rear of a large 923 sqm (approx.) block
.the two houses share only a garage wall – supremely quiet and sequestered
.located across from a tranquil park with children's play area
.double garage with internal access
.lovely entrance sequence – gated, path through garden, to covered porch
.sun drenched north-east facing open plan living, dining, meals and kitchen
.light and airy with high ceilings and minimal palette – white, timber, pops of colour
.garden views from every window
.east facing window seat with views to garden
.mature garden enclosure providing privacy and lovely aspect from each room
.beautiful, polished timber floors
.lovely central kitchen with double sided storage to marble bench, gas stovetop, electric oven, Bosch dishwasher
.family bathroom with bath
.large master bedroom with built-in-robe and ensuite
.two handsome children's bedrooms with built-in-cabinetry
.ducted gas heating, evaporative cooling
.internal laundry
.5kW solar electricity panels
.rear, paved, alfresco dining area
.private secure backyard
.established cottage gardens with a myriad of plants
.raised vegetable beds with mature, productive plants
.close to transport, schools, the CBD and the ANU and within walking distance to parks and nature reserve
EER: 4.5
Land Size: 923 sqm (approx.)
Build Size: 124 sqm (approx.)
Land Value: $950,000 (2021)
Rates: $6,488 pa (approx.)
Land Tax: $10,372 (approx.)
Built in: 2001
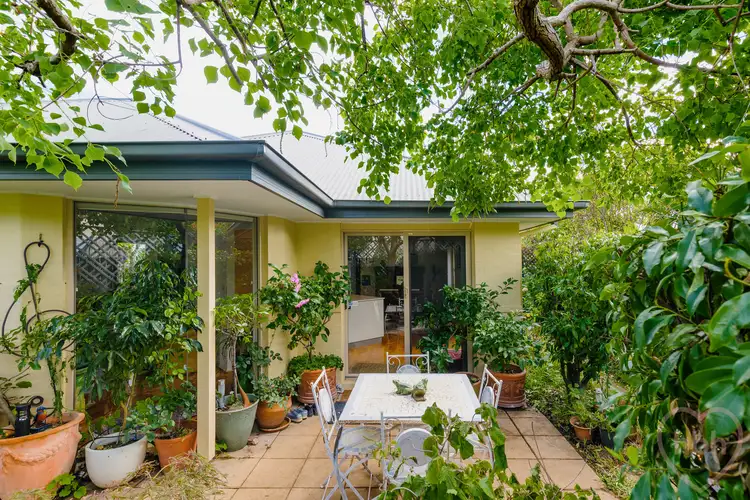
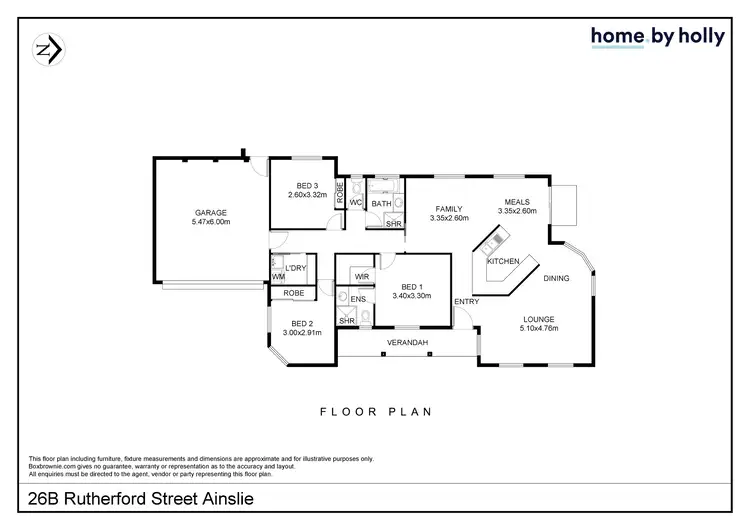
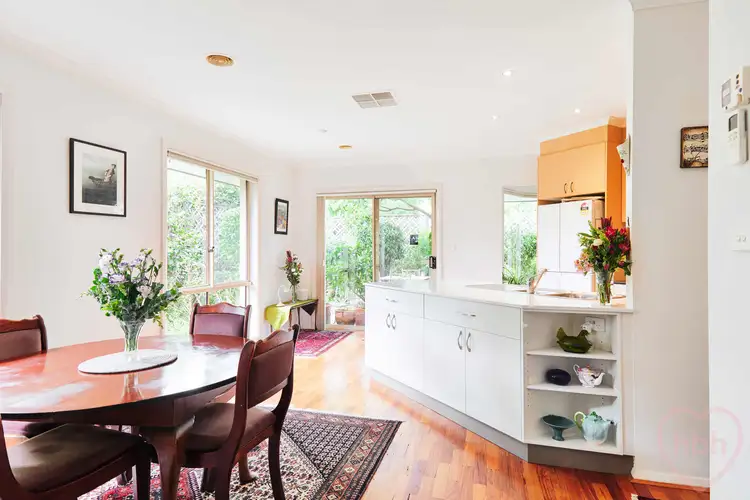
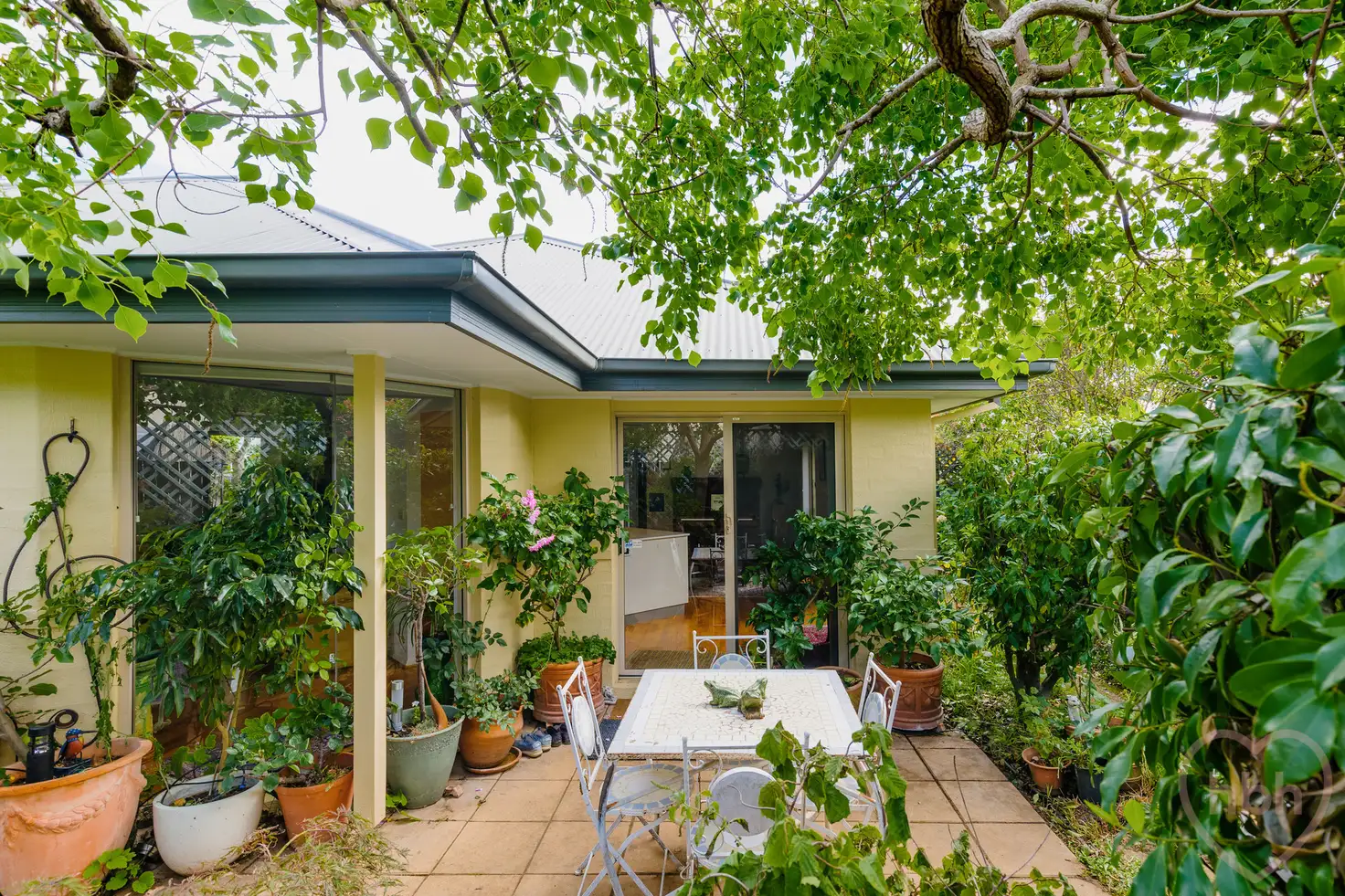


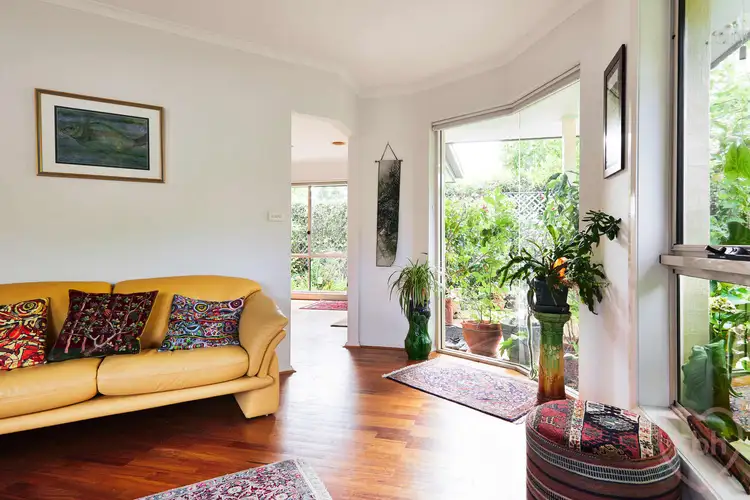
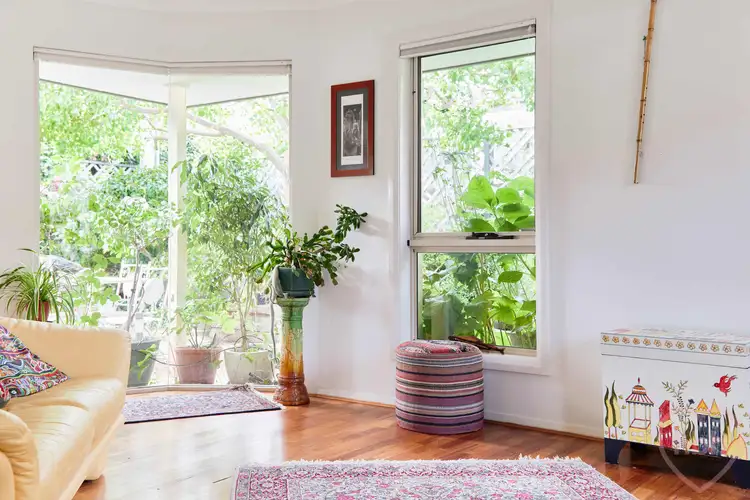
 View more
View more View more
View more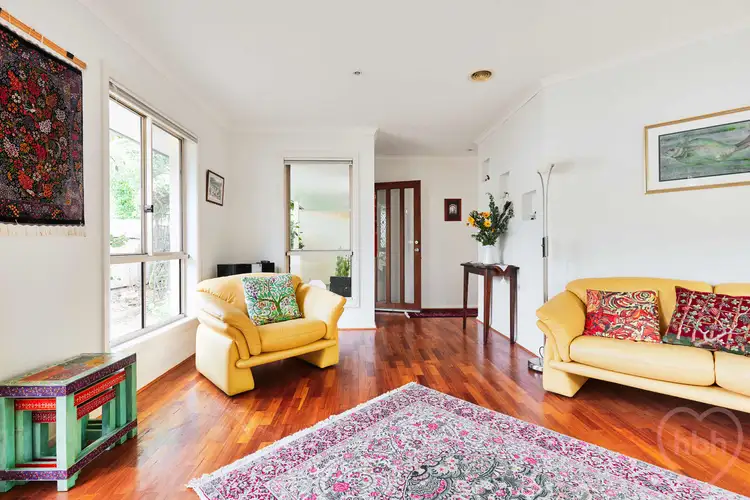 View more
View more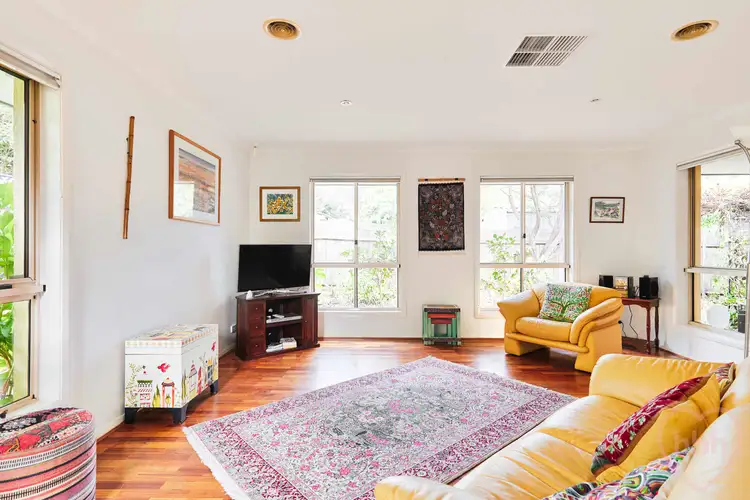 View more
View more
