Perfectly poised on an elevated allotment in a peaceful low traffic street, this exciting modern home offers 3 spacious bedrooms and open plan living across a sophisticated contemporary design. Enjoy low maintenance living across the courtyard allotment without sacrificing your space and comfort, all enhanced by appealing modern design and quality fittings.
Sleek timber grain flooring, fresh neutral tones and LED downlights flow throughout this modern design with an effortless ease, meandering from a generous entrance hall through to a large open plan, combined family/dining/kitchen at the rear of the home.
Relax in contemporary comfort as you enjoy the calming warmth of ambient natural light infusing through north facing window placements.
Cook in style as you fully integrate within the living space in a unique modern kitchen boasting wide island breakfast bar, window splashback, large walk-in pantry, crisp modern cabinetry, stainless steel appliances, double sink and quality pendant lighting.
Sliding doors provide seamless access between indoor and outdoor living, opening out onto a paved alfresco portico, constructed under the main roof and offering an engaging spot for your outdoor entertaining. A generous lawn covered backyard provides plenty of space for the kids to run and play, all perfectly framed by established trees from the neighbouring reserve.
All 3 bedrooms are well proportioned, all double bed capable with fresh quality carpets and robe amenities. The master bedroom features a delightful 'his and hers' walk-through robe and spacious ensuite bathroom. Bedrooms 2 & 3 both offer built-in robes with mirror panel doors.
A clever 3 way bathroom with open vanity and separate toilet, walk-through laundry with exterior access and an oversize single garage with auto panel lift door complete a very appealing offering that will inspire and delight both homebuyers and investors.
Briefly:
• Sophisticated courtyard residence on easy care yet spacious allotment
• Great location, elevated aspect and backing onto the adjacent reserve
• Open plan living and 3 spacious bedrooms across a unique modern design
• Large combined family/dining/kitchen with TV niche and warming natural light
• Kitchen offers wide island breakfast bar, window splashback, large walk-in pantry, crisp modern cabinetry, stainless steel appliances, double sink and quality pendant lighting
• Seamless sliding door access from the living room to alfresco entertaining
• Paved alfresco portico, constructors under the main roof overlooking lawn covered backyard
• Ample room for children, pets and lovers of the garden, all framed by mature established neighbouring trees
• 3 spacious bedrooms, all double bed capable, all with quality carpets and robe amenities
• Master bedroom with 'his and hers' walk-through robe and spacious ensuite bathroom
• Bedrooms 2 & 3 both with built-in robes (mirror panel doors)
• Clever 3 way main bathroom with separate toilet and open vanity
• Oversize single garage with auto panel with door
• Ducted reverse cycle air-conditioning
• Ideal investment, perfect family home
Several parks and reserves are available in the local area, perfect for the kids and ideal spaces for your outdoor recreation and fitness activities. Williams Green is you rear neighbor and The Valley View Golf Course and Driving Range is just down the road along with several ovals and playgrounds.
Clovercrest Village Shopping Centre is within walking distance & Ingle Farm Shopping Centre is just down the road, perfect for your daily needs. Boutique and specialty shopping is available at Tea Tree Plaza along with cinemas, restaurants and entertainment. Public transport is easily accessed on Wright Road.
Local schools include Para Vista Primary, just around the corner, along with & Prescott Primary Northern, Ingle Farm and East Para Primary Schools. all in the local area along with Modbury West School and St Pauls College. The zoned high school is Valley View Secondary School.
Zoning information is obtained from www.education.sa.gov.au Purchasers are responsible for ensuring by independent verification its accuracy, currency or completeness.
Auction Pricing - In a campaign of this nature, our clients have opted to not state a price guide to the public. To assist you, please reach out to receive the latest sales data or attend our next inspection where this will be readily available. During this campaign, we are unable to supply a guide or influence the market in terms of price.
Vendors Statement: The vendor's statement may be inspected at our office for 3 consecutive business days immediately preceding the auction; and at the auction for 30 minutes before it starts.
RLA 322799
Disclaimer: As much as we aimed to have all details represented within this advertisement be true and correct, it is the buyer/ purchaser's responsibility to complete the correct due diligence while viewing and purchasing the property throughout the active campaign.
Ray White Paradise are taking preventive measures for the health and safety of its clients and buyers entering any one of our properties. Please note that social distancing will be required at this open inspection.
Property Details:
Council | SALISBURY
Zone | GN - General Neighbourhood\\
Land | 351sqm(Approx.)
House | 171sqm(Approx.)
Built | 2023
Council Rates | $TBC pa
Water | $TBC pq
ESL | $TBC pa
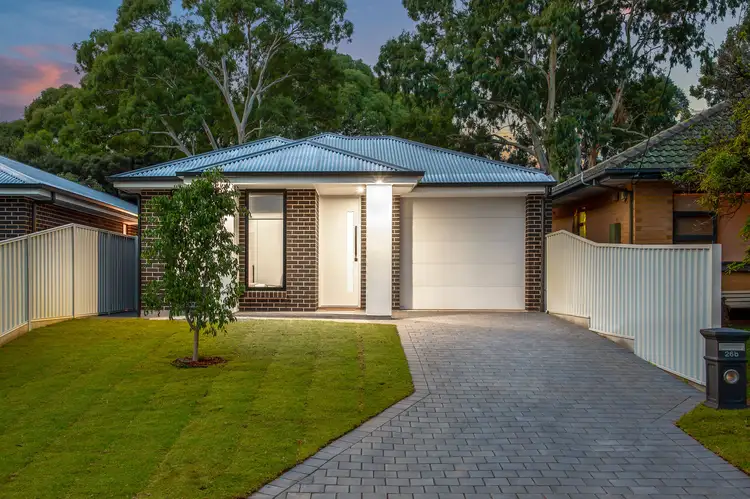
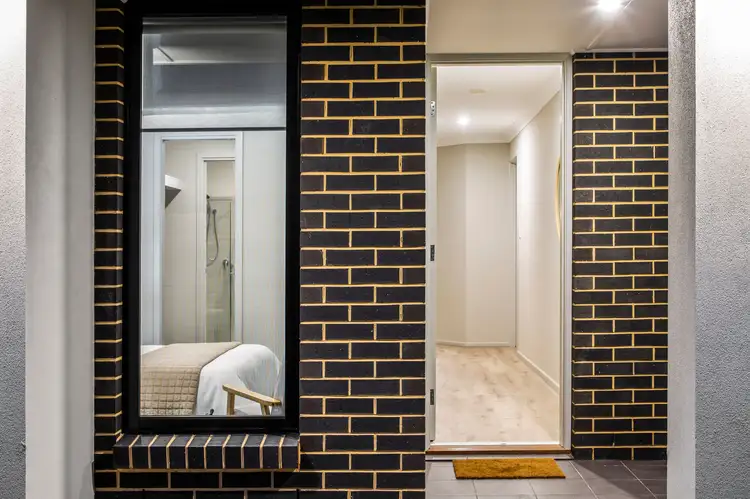
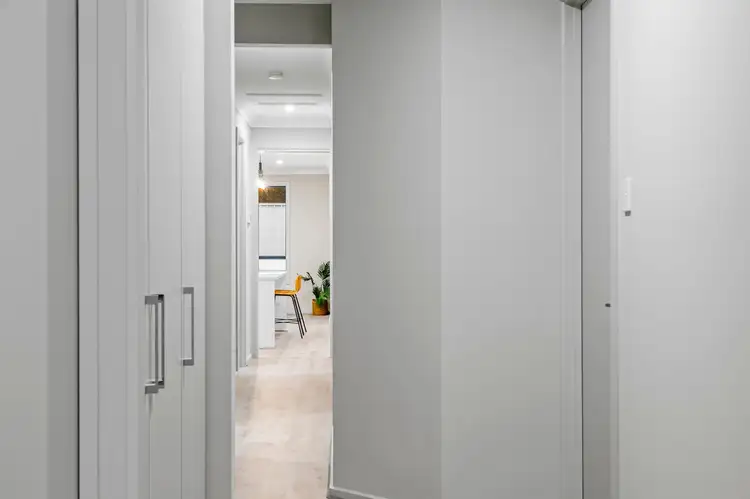
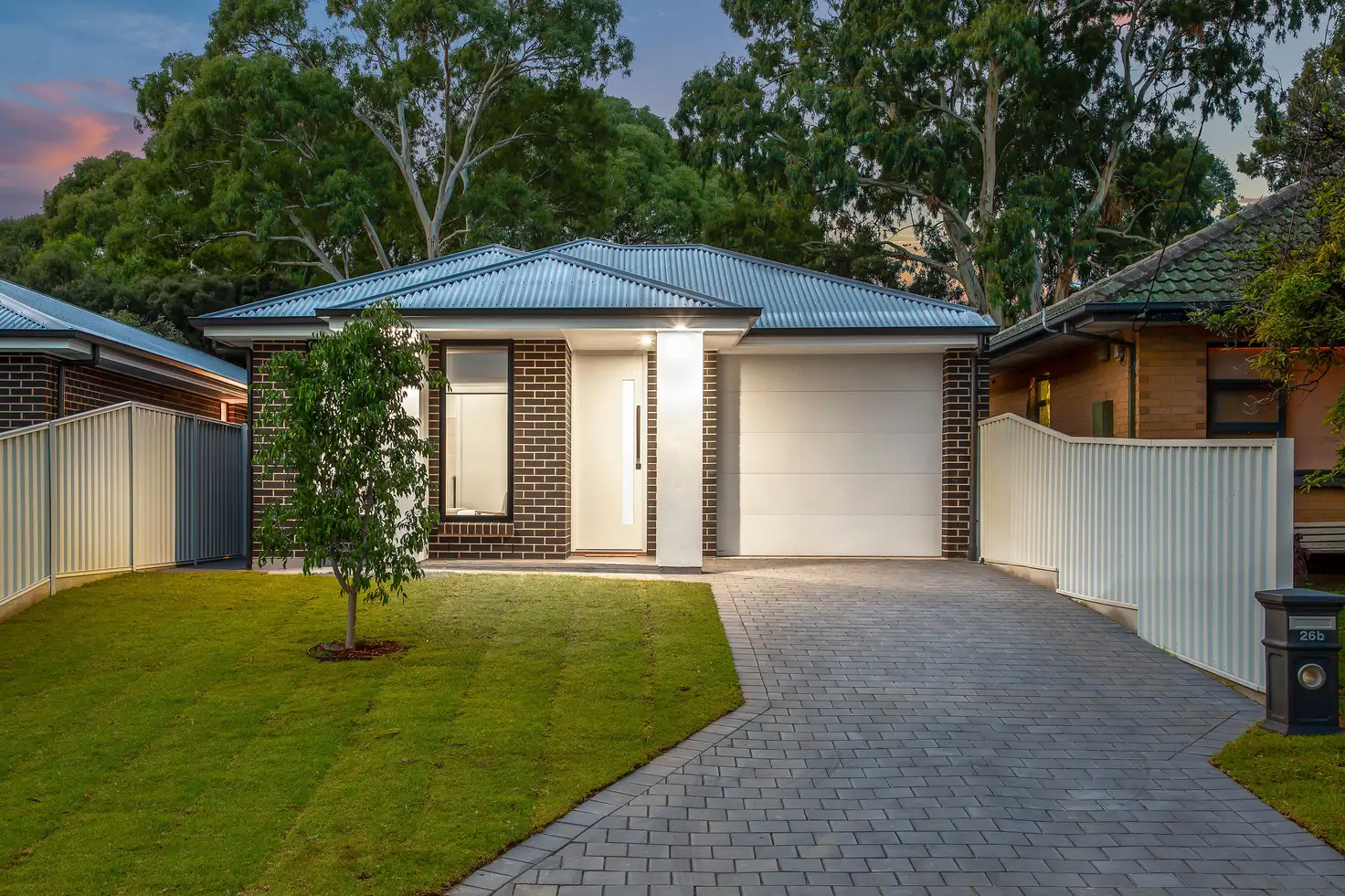


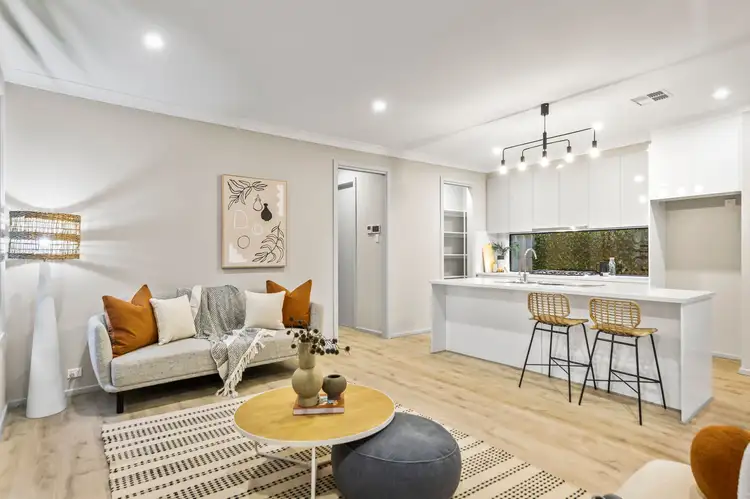
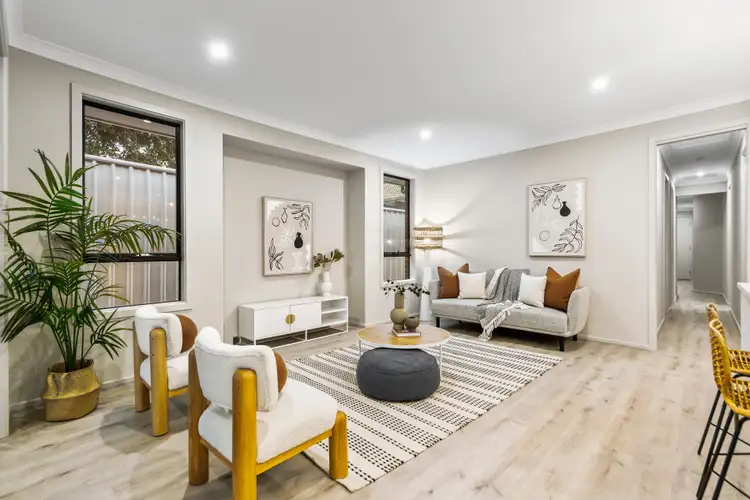
 View more
View more View more
View more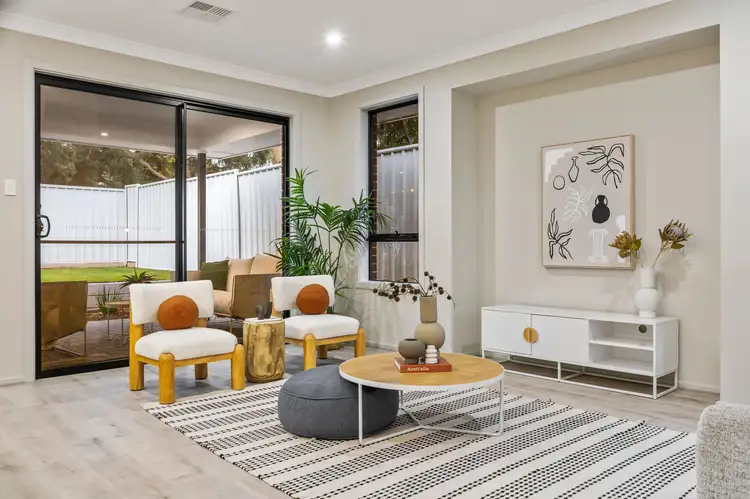 View more
View more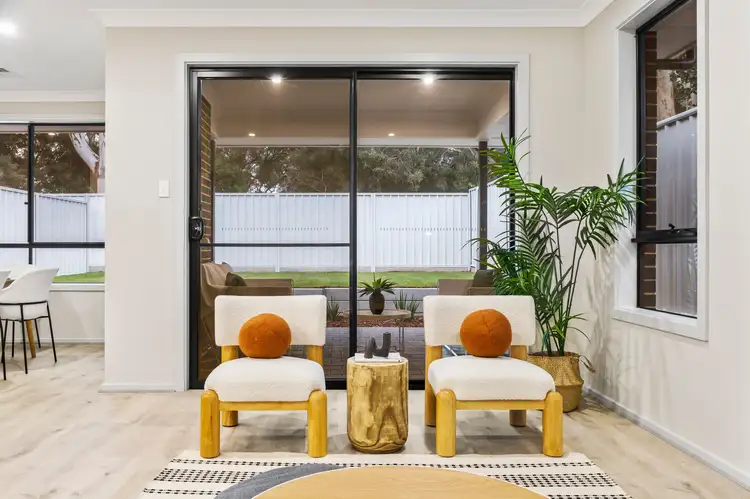 View more
View more
