$730,000
4 Bed • 2 Bath • 3 Car • 2085m²
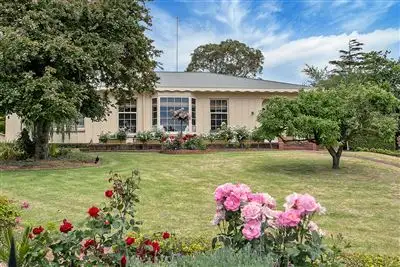
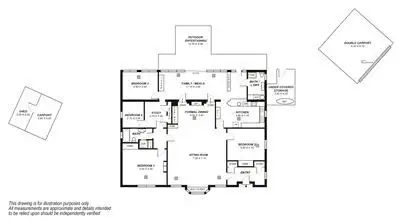

+24
Sold



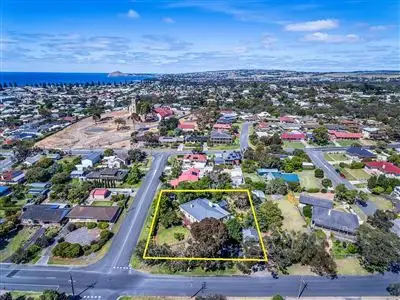
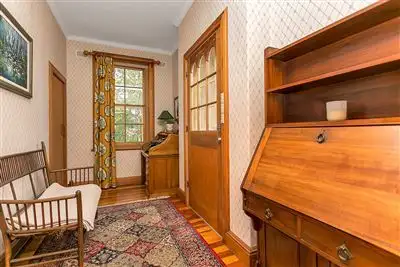
+22
Sold
27-29 Pine Avenue, Victor Harbor SA 5211
Copy address
$730,000
- 4Bed
- 2Bath
- 3 Car
- 2085m²
House Sold on Thu 9 Mar, 2017
What's around Pine Avenue
House description
“Exceptional Quality & Character”
Property features
Other features
Property condition: Excellent Property Type: House House style: Conventional Garaging / carparking: Auto doors, Open carport, Off street Construction: Brick veneer Joinery: Timber Roof: Colour bond Insulation: Walls, Ceiling Walls / Interior: Gyprock Flooring: Parquetry, Polished, Tiles and Carpet Window coverings: Drapes, Blinds (Roman) Electrical: TV points, TV aerial Property Features: Smoke alarms Kitchen: Designer, Dishwasher, Separate cooktop, Separate oven, Rangehood, Double sink, Breakfast bar, Microwave and Finished in (Timber) Living area: Separate living, Formal lounge Main bedroom: Double, Built-in-robe and Ceiling fans Bedroom 2: Double and Built-in / wardrobe Bedroom 3: Double and Built-in / wardrobe Bedroom 4: Double and Built-in / wardrobe Additional rooms: Conservatory / sunroom Main bathroom: Separate shower, Exhaust fan, Heater Laundry: In bathroom Workshop: Separate Views: Rural, Water, Private Outdoor living: Entertainment area (Covered), Garden, BBQ area (with lighting, with power), Deck / patio Fencing: Fully fenced Land contour: Flat to sloping Grounds: Manicured Garden: Garden shed Sewerage: Mains Locality: Close to schools, Close to transport, Close to shopsLand details
Area: 2085m²
Property video
Can't inspect the property in person? See what's inside in the video tour.
Interactive media & resources
What's around Pine Avenue
 View more
View more View more
View more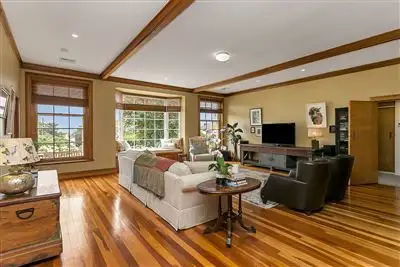 View more
View more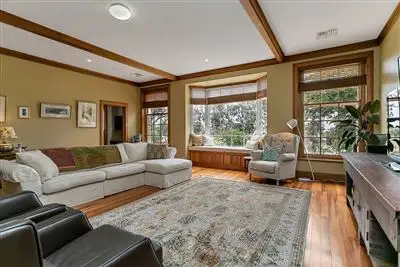 View more
View moreContact the real estate agent

Mark Forde
Harris South Coast
5(11 Reviews)
Send an enquiry
This property has been sold
But you can still contact the agent27-29 Pine Avenue, Victor Harbor SA 5211
Nearby schools in and around Victor Harbor, SA
Top reviews by locals of Victor Harbor, SA 5211
Discover what it's like to live in Victor Harbor before you inspect or move.
Discussions in Victor Harbor, SA
Wondering what the latest hot topics are in Victor Harbor, South Australia?
Similar Houses for sale in Victor Harbor, SA 5211
Properties for sale in nearby suburbs
Report Listing
