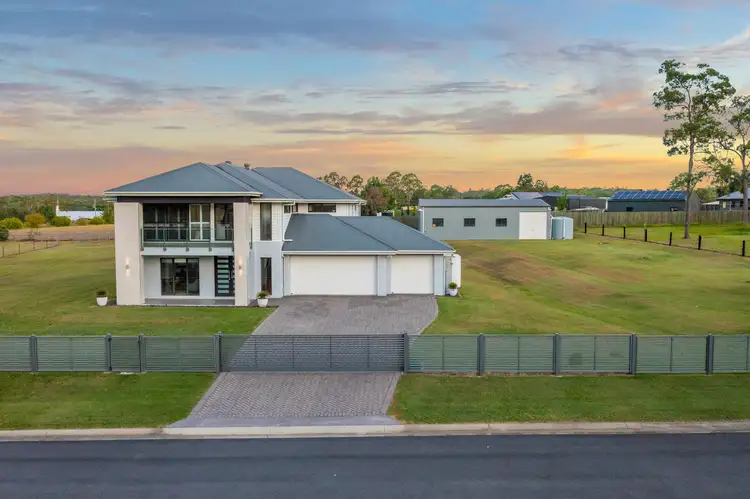27-35 Loxley Chase here in Forestdale is the perfect property for buyers looking to embrace this state's incredible liveability in a home designed for fun, function and of course, family.
Sprawling 8,847m2 (2.18acres) over two allotments, the thoughtful design of the residence allows flexible, distinct, and adaptable zones ensuring the property can be tailored to suit your evolving needs.
Elegant in it's semi-rural locale, this endearing home offers serenity and privacy in all forms, setting the benchmark for design excellence for the region, offering but is not limited to;
• 2011 Build. West Facing
• 8,847m2 (2.18acres) Double Block. Two Street Access.
• 482m2 Under Roof.
• 4 Bedrooms. 3.5 Bathrooms. 3 Car Garage. 14x9 Powered Workshop.
• 25 minutes to Brisbane CBD
Internal Inclusions:
• Entry the home via the double doors, and be greeted by an open plan foyer with vaulted ceilings and floating staircase
• Split System A/C to the main living, and Master and Bedroom Two
• Master and En-suite including;
- An expansive Master Retreat with a full-length balcony to the front. A perfect place to enjoy the balmy sunset.
- Open plan ensuite with bathtub, double vanity, full length mirror with separate his/her double basin
- Wrap-around end-to-end WIR
- Custom privacy shutters, feature ceiling fan, split system A/C
• A second ensuite services bedroom two
• All remaining bedrooms with WIR, fans, block-out curtains and plush carpets throughout serviced by a third bathroom
• Formal Living, Formal Lounge, Living, Dining and Outdoor living area and to entertain even the largest of family and friends.
• A powder room on ground level ensures entertaining is a breeze
Kitchen Inclusions:
- Large open plan kitchen with XL 20mm granite stone island bench and benchtops that flows seamlessly through to main living, dining, and outdoor entertainment areas
- Well Appointed with European appliances including a 5-burner gas cooktop, with inbuilt oven rangehood, bar fridge and double door fridge cavity with plumbed back option
- Two-way large butlers' pantry with ample over-head and under-head storage and access to the laundry
- Ample pantry storage throughout with handless cabinetry with soft close fittings
• Large separate three-way laundry, with custom cabinetry, in-built basin and under/overhead storage
External Inclusions:
• Open and Airy outdoor entertainment area fitted with Louvers each end, large boutique fan, only enhancing the lifestyle on offer
• The expansive yard can be enjoyed by all, with endless options
• Privacy with wide uninterrupted 180-degree views of the peaceful serenity
• Insulated 10 and 15amp 4-bay shed with dual water tanks with pressure pump and alarm system
• Side access option available through the electric gate with ample off-street and ample on-street parking options available
• 7.kw Solar System on Shed • Local Alarm System for the home and shed • Split System A/C in the Main, Master and Bed • Crimsafe on all entry door • Plantation Shutter in the Master • NBN (FTTN) • Septic system • 11,500L Water Tank with Greywater Option • Generator setup for Off Grid Use • Premium Fixtures and Fittings Throughout • Level and Fenced Yard
A Short Drive to:
• Johnsons Road Bus Stop (3 MIN) • Local Cafés and Restaurants (4 MIN) • Karawatha Forest Hiking Trails (10 MIN) • Springfield Central Shopping and Entertainment precinct (10 MIN) • Multitude of Local Amenities
Schools and Child Care:
• St Bernadine's School • Forest Lake High School • Pallara State School • Guppy's Early Learning • Kidi Kingdom Child Care Hillcrest
• 25 minutes to Brisbane CBD • 45 minutes to the Gold Coast
For any further questions or queries, or to arrange for a private inspection, please call Moses Nguyen on 0433 397 801.








 View more
View more View more
View more View more
View more View more
View more
