Live in one of the most beautiful mid-century homes in Wembley Downs in this meticulously restored, 1960s modernist dream.
Nestled amidst stunning lush gardens on a 1012sqm block, this is a spacious, light-filled, five bedroom home with nothing left to do except move in and relax.
Built in 1968, this original abode has been painstakingly restored and upgraded with no expense spared and interiors overseen by LOU Day Design. Completed in 2022, the result is a beautifully refreshed home that blends modern-day ease of living and style with the character and warmth of yesteryear.
In a quiet locale an easy drive to the beach, this is a dream location. Positioned ideally between Empire Reserve and Luketina Reserve, the home is minutes to Wembley Golf Course, Bold Park Aquatic, Herdsman Lake and sporting clubs.
Families will appreciate being close to Hale School, Newman College, Churchlands Senior High School, Wembley Downs Primary, Kapinara Primary School and Holy Spirit Primary School, while nearby conveniences include The Herdsman, Empire Village City Beach, the 24 hours Good Grocer and Mary Street Bakery.
Standing tall on Ailsa Street, this handsome split level house has long drawn admiring glances with its gracious street presence, bold rooflines and big front balcony. An original stone garden wall draws you towards the light-filled entry, backdropped by a multi-purpose room; an ideal playroom, kids study or separate living zone.
Wide engineered oak floors run through the foyer and spectacular open-plan living, set on the uppermost level with raking ceilings. The balcony has stunning laser cut balustrading and sweeping neighbourhood views. Sit at the dining table or on the sofa to watch a movie and you will realise this elevated position gives an incredible sense of space and privacy, with the windows showcasing a treetop canopy in every direction.
The kitchen is stunning; modern yet complementing the home's MCM heritage with fantastic views to Wembley Golf Course. There is a five burner gas cooktop, integrated dishwasher, double Bosch ovens and generous storage. Those that love cooking and entertaining will delight at the connection between the kitchen and alfresco, both with Laminam porcelain benchtops for a harmonious feel. Open up the servery window for easy access between the main kitchen and seamless alfresco kitchenette with barbecue, Vintec wine fridge and seating.
The alfresco has premier composite decking, a fireplace, electric blinds, ceiling fan and in-ceiling sound system. Open a bottle of wine and relax with friends here or on the front balcony while the kids run around the huge architecturally designed landscaped gardens. Watered by a new bore with stainstopper, the gardens are lush and mature, with beautiful lawns to both front and back, Corten edging and nature play area with sandpit. Even the side gardens are beautifully presented.
The main suite is a delight, opening up to the back gardens. A spacious dressing room has bespoke cabinetry while the breathtaking ensuite is akin to that of a boutique hotel, with oversized rectified porcelain wall tiling and built-in makeup table. Soak in the freestanding bath at the end of a long day or enjoy the huge walk-in shower with double rainshowers and skylight ceiling.
Nearby are three north-facing, nicely sized secondary bedrooms, each with bespoke floor-to-ceiling robe. These bedrooms are serviced by a family bathroom and separate toilet, where terrazzo tile is a nod to the home's era. A marri and stone twin vanity is a stunning centrepiece.
Those who work from home will love the home office with built-in desk, conveniently situated at the front of the home with its own garden access. The home's original timber windows and doors have been restored and painted black, retaining the original charm while updating the home's contemporary palette. Easily cooled naturally by cross-ventilation, the home has split system air-conditioning and ceiling fans.
A staircase from the living leads to the huge double garage with extra-height ceilings, drop zone, storage, workshop and huge renovated laundry, with its own external access, shower and plenty of storage, including a wall of cabinetry.
The poured aggregate driveway can accommodate numerous cars. There is also an additional gated bay for a trailer or boat, ideally situated alongside the laundry. After a day at the beach or an afternoon out on the boat, step straight inside the laundry and shower before heading upstairs.
If you have been searching for a dream home in one of Perth's most beloved, family friendly suburbs, this stunning, lovingly restored home is the one.
Rates & Local Information:
Water Rates: $1,727.82 (2022/23)
City of Stirling Council Rates: $2,725.69 (2023/24)
Zoning: R20
Primary School Catchment: Kapinara Primary School
Secondary School Catchments: Churchlands Senior High School
DISCLAIMER: This information is provided for general information purposes only and is based on information provided by third parties including the Seller and relevant local authorities and may be subject to change. No warranty or representation is made as to its accuracy and interested parties should place no reliance on it and should make their own independent enquiries.
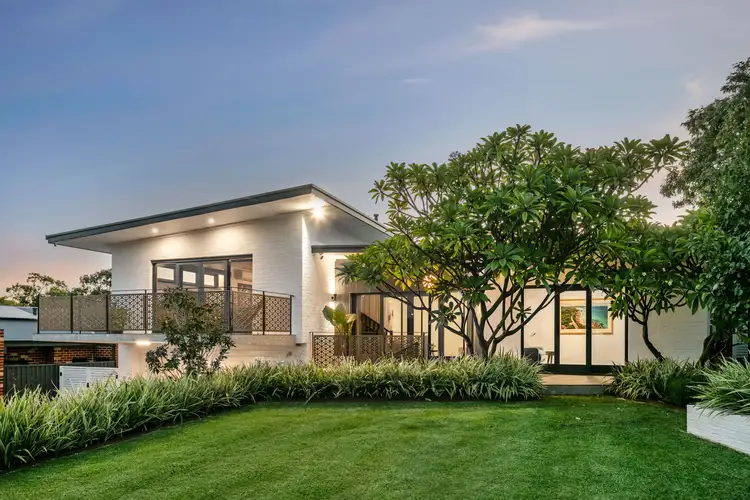
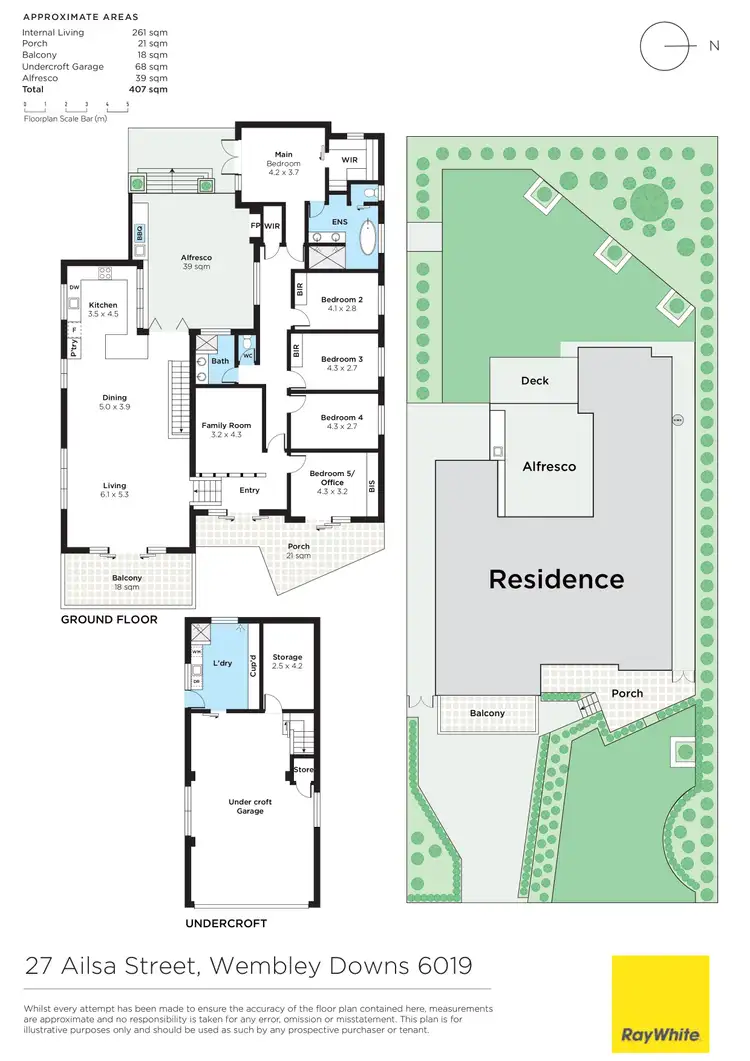
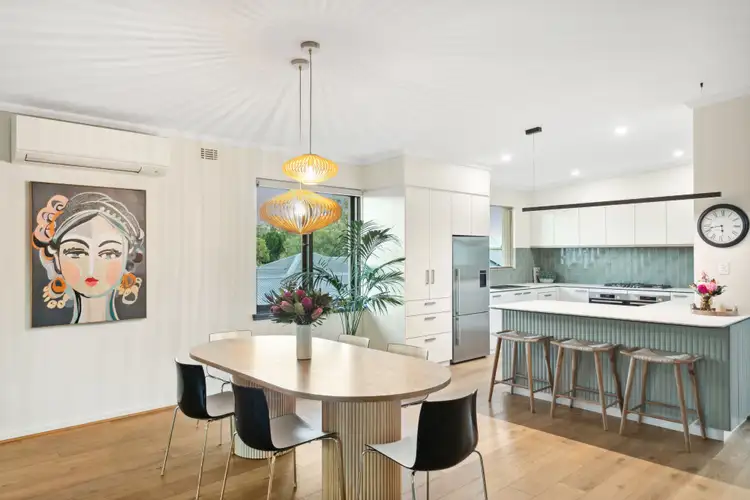
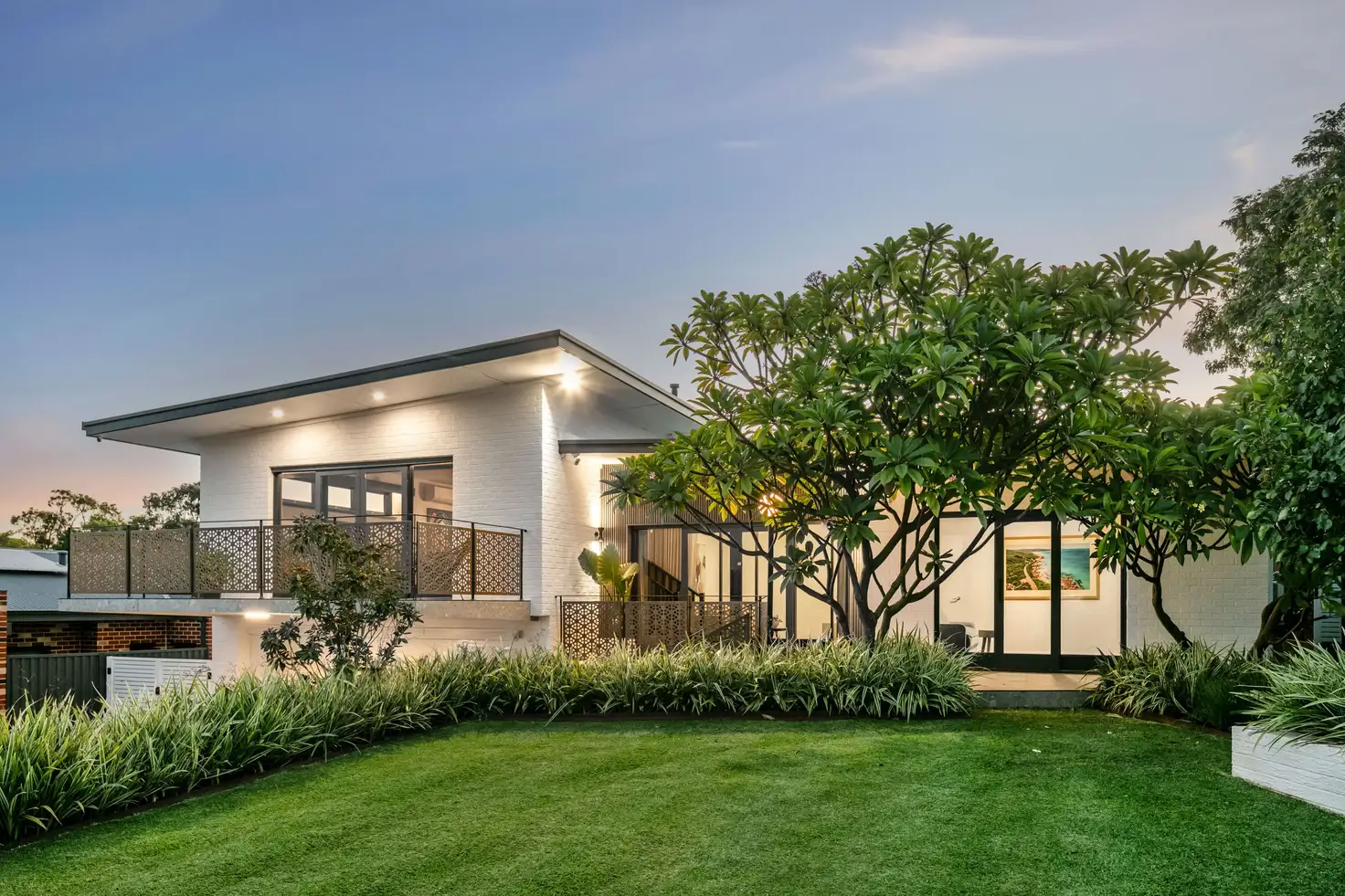


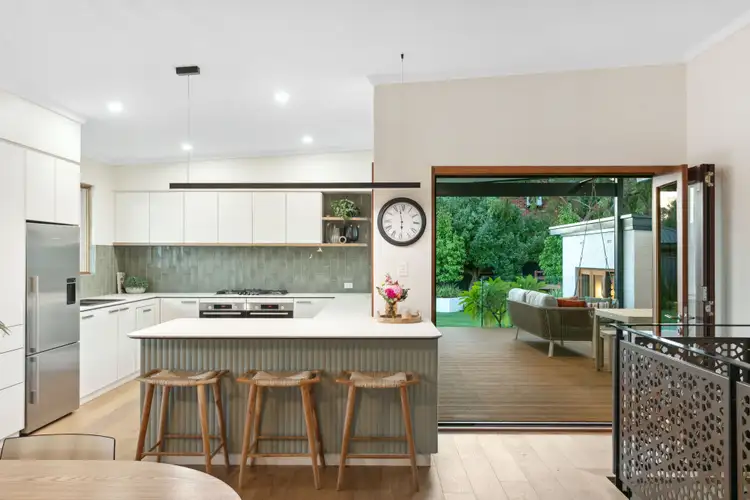
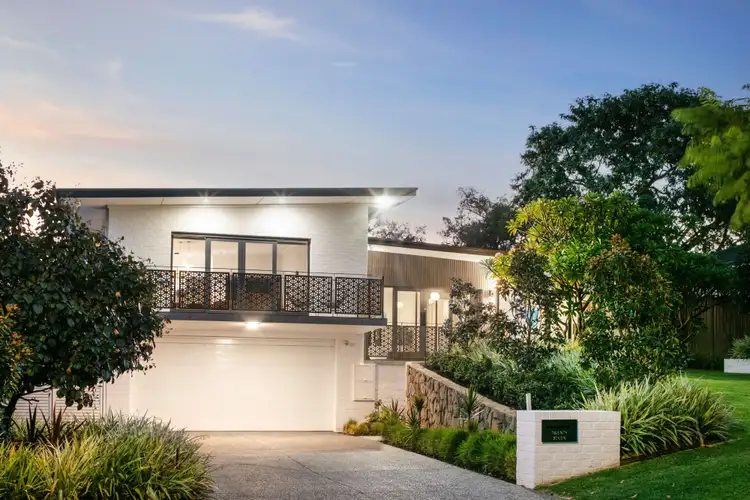
 View more
View more View more
View more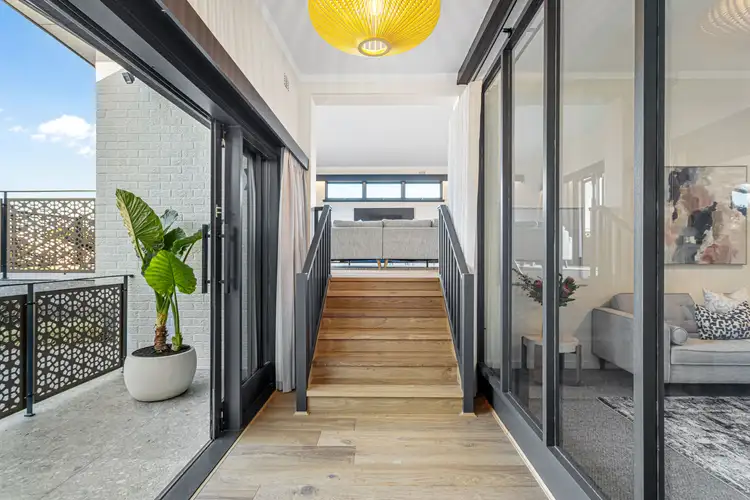 View more
View more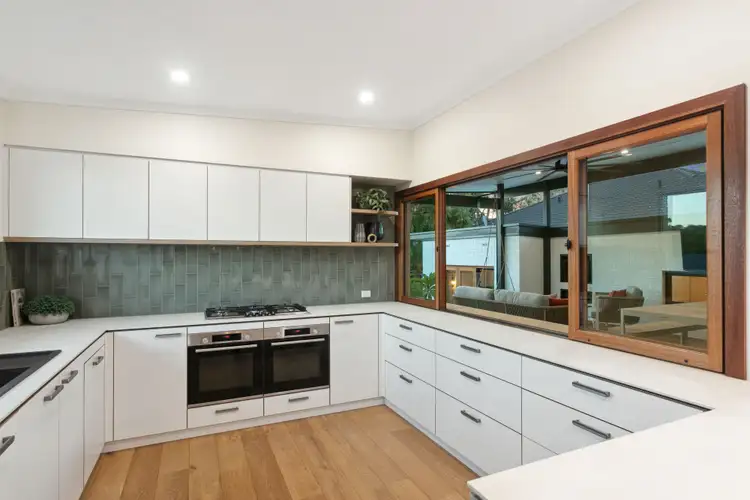 View more
View more
