The Feel:
Enveloped amongst an established garden in a quiet street, this open and airy 4 Bedroom home affords a peaceful lifestyle with easy access to Ocean Grove's amenities. Set over two levels, the family-friendly floorplan offers space to unwind and entertain, with two living areas and two separate outdoor zones contributing to the indoor-outdoor flow. The open-plan main living hub includes an expansive kitchen with oversized island bench, while generous room sizing, high raked ceilings and large windows create a bright and airy feel. Modern conveniences are well considered, with an abundance of storage options, heating and cooling, DLUG and additional off-street parking. A flourishing backyard featuring vegetable boxes, established fruit trees and lush lawn complete this family home that is within easy walking distance of supermarkets, schools, sporting facilities and playgrounds.
The Facts:
-Two-storey dwelling features a family-minded floorplan, in a quiet, leafy street
-Conveniently located within two minutes of supermarkets & amenities, & within easy walking distance of schools, sporting facilities & playgrounds
-A welcoming streetscape offers privacy thanks to the established native garden & timber screening
-Soaring raked ceilings in the upstairs OP kitchen, living & dining area enhance the natural light & add to the feeling of spaciousness
-The functional family kitchen features a dishwasher, electric oven & gas cooktop, while a large island bench has plenty of room for additional seating
-The main living hub offers direct access to a north-facing under-cover deck, perfect for relaxing & entertaining
-Generously sized master BR suite on the upper-level features dual BIRs & ensuite with spa bath, shower, double vanity & WC. Raked ceilings continue the light & airy feel
-3 further bedrooms, all with BIRs are located on the lower level, & are serviced by a well-sized bathroom and separate powder room
-A 2nd generous living space on the lower level opens to a paved under-cover patio, continuing the lifestyle options
-Gas ducted heating & reverse cycle AC enhance the year-round comfort
-Polished timber flooring & built-in joinery offer practicality & warmth
-Extensive storage options continue the family-friendly living
-Large windows capture the coastal surrounds, the established vegetation creating a verdant natural outlook
-Double garage with electric roller door & storage provides secure parking, while side yard access offers additional off-street parking & is ideal for housing boats, trailers or extra vehicles
-A lush west-facing yard features garden shed, built-in vegetable boxes, mature fruit trees, & plenty of room to move
The Owner Loves….
“What attracted us to this house initially is that it's so low maintenance and easy to live in. We have also since discovered that it's a very quiet and calm house, in a peaceful street - that's been an added bonus."
*All information offered by Bellarine Property is provided in good faith. It is derived from sources believed to be accurate and current as at the date of publication and as such Bellarine Property simply pass this information on. Use of such material is at your sole risk. Prospective purchasers are advised to make their own enquiries with respect to the information that is passed on. Bellarine Property will not be liable for any loss resulting from any action or decision by you in reliance on the information.

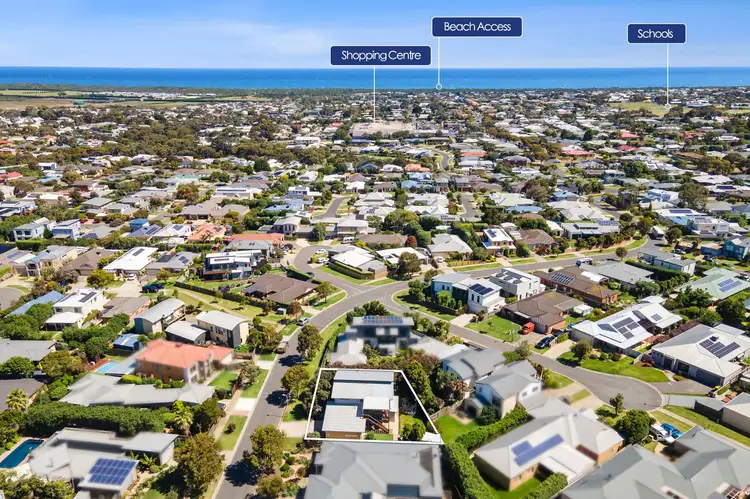

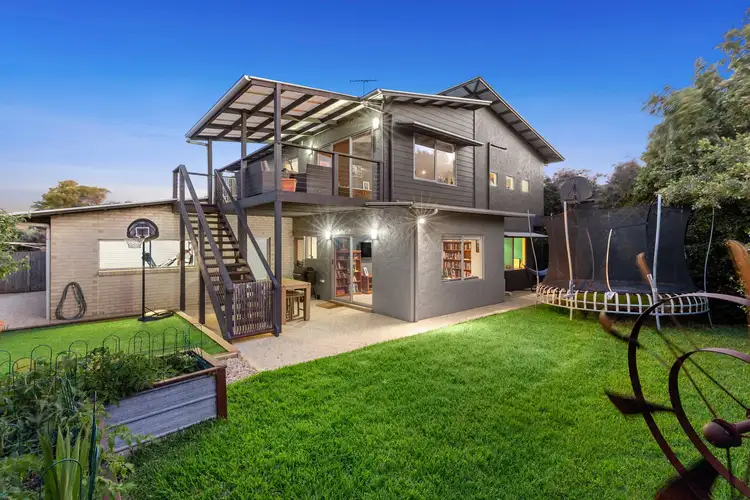
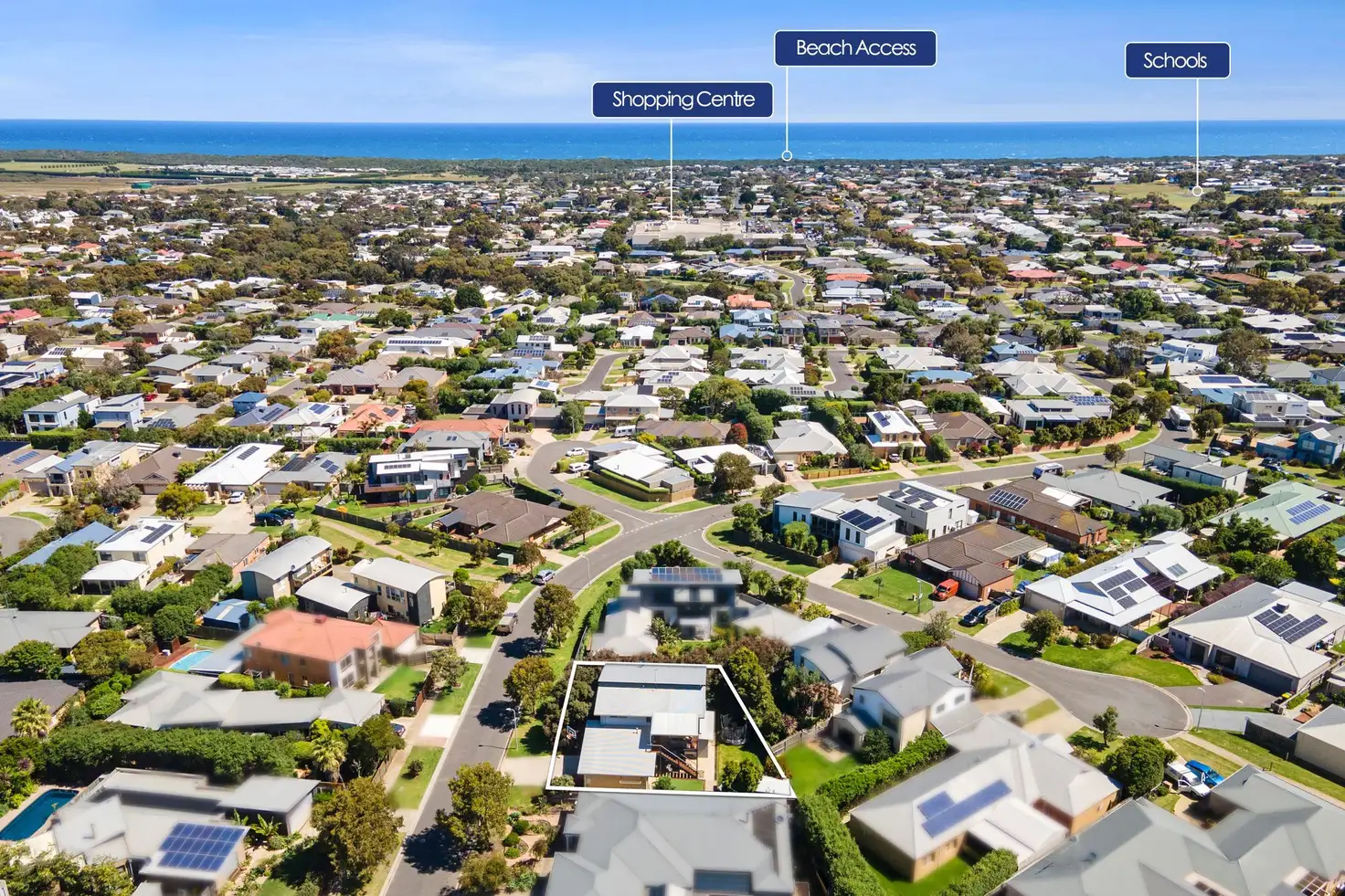


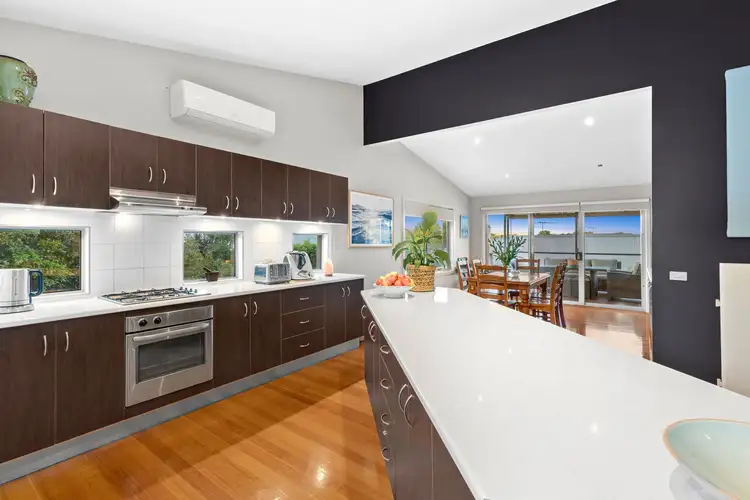
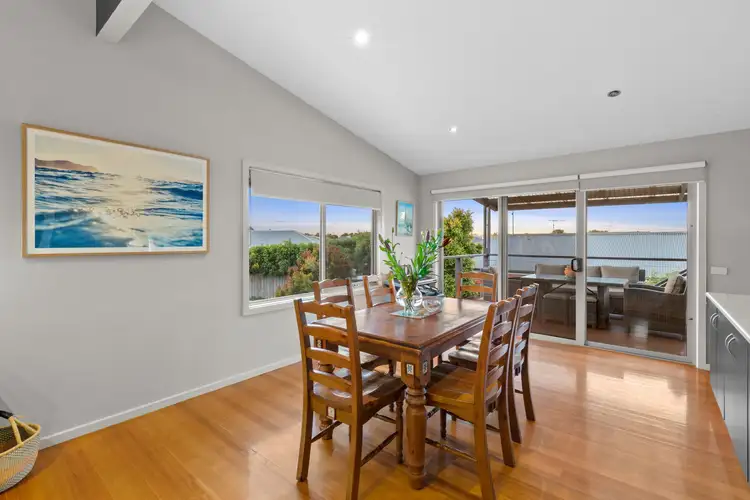
 View more
View more View more
View more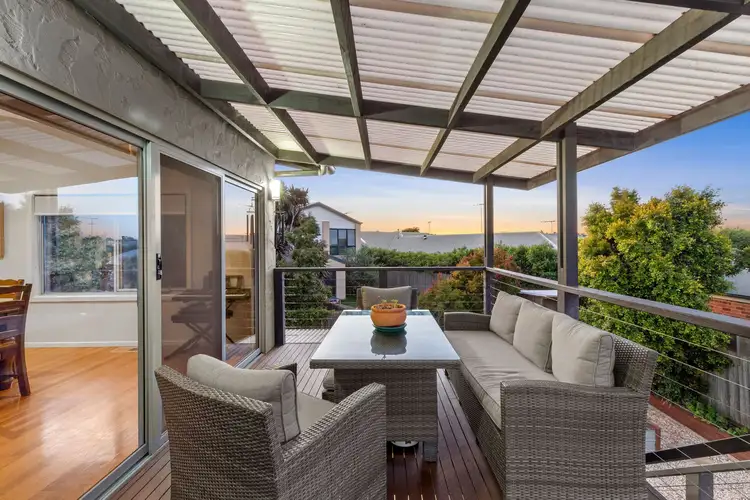 View more
View more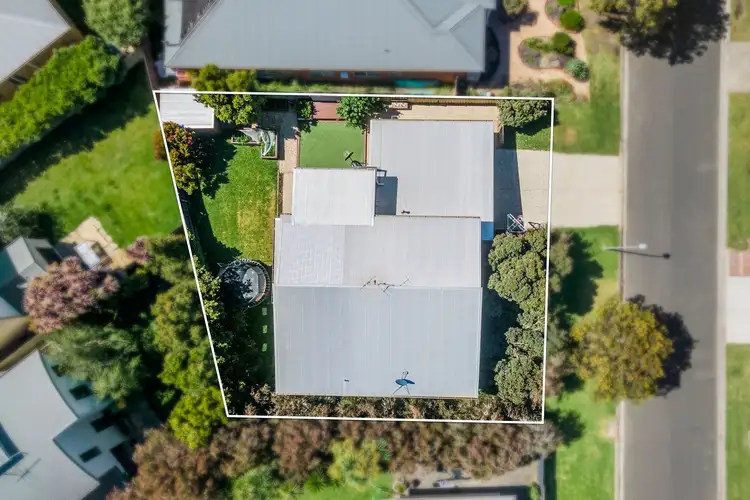 View more
View more

