Embraced by palm trees swaying high above manicured lawns and boasting scenic views to the park directly opposite from two balconies, this elegant five-bedroom abode will capture your heart on arrival and have you deeply in love after just one tour of its light-filled contemporary interior.
Highlights:
- A massive 471m2 of under-roof area inc alfresco entertaining, patios and balconies
- Breathtaking 5.5m ceiling heights over an enormous downstairs family lounge
- 4 upper bedrooms (inc 2 masters with ensuites) + a 5th bedroom below with private patio
- 20-panel solar system, 1000L tank, alarm, auto double garage + carport, fully fenced
- Zoned for Stretton State College (only 1km door-to-door; 14 mins on foot, 6 by bike)
Stepping into the spacious entry foyer from the covered front portico, the gentle cool of a brand-new ducted A/C system will have you forgetting the sting of a summer's day in an instant.
The lower-level layout is dedicated almost entirely to communal gatherings with family or friends, the centrepiece being an incredible 33m2 family lounge. The honey-toned timber flooring that greeted you on entry and runs into the downstairs front bedroom, continues into this amazing space where natural light pours through glass sliders onto a side patio and a massive bank of windows set on walls that seem to run forever up to 5.5m height ceilings.
Adjacent to this spellbinding room is an open plan living, dining and kitchen area extending through another set of sliders onto a massive entertaining patio. Large format floor tiles tie this welcoming interior social space together, as does a stylish selection of feature pendant lights - a trio over the dining area and a swish single over the island-style breakfast bar.
An entertainer's house needs an exceptional kitchen, and this one will surpass your expectations. Stainless steel shines across a modern dishwasher, electric cooktop with statement rangehood, and a wall-mounted oven with microwave nook above, while sleek white cabinetry abounds, housing a combination of slim and deep drawers and spacious cupboards. There's a dedicated walk-in pantry plus a servery out to the fan-cooled alfresco patio which has a wet bar at one end and overlooks neat lawns and slim garden bends in an ultra-private yard.
Reached via a solid timber staircase winding up from the family lounge, the upper level sports chic hybrid timber flooring in every room bar the three bathrooms. The retreat at the top of the landing has its own wet bar and extends onto a lovely balcony. A considered footprint sees the divine master suite positioned overlooking the park, well away from the rear accommodations.
If you've been dreaming of a parental sanctuary - this will not disappoint! The main room opens through glass sliders onto another very generous covered balcony - this one looking directly into the leafy park opposite; behind a wall lies a dressing room with a built-in robe that flows into a much larger walk-in wardrobe and an ensuite with a spa bath and twin vanity in one room, the shower and toilet housed separately for maximum privacy and convenience.
Of the other three bedrooms, another has an ensuite, with the other two sharing the use of a fully equipped main bathroom with shower and tub.
Elsewhere, there's a massive walk-in linen closet to service the upper accommodations, while downstairs has a big laundry room, linen press, under-stair storage, and a third bathroom with a shower.
On the location front, you're also on a winner here with Stretton State College only 14 minutes on foot, a 4-minute drive to Calamvale Marketplace for all your grocery and speciality shopping needs, 8 to the Parkinson Aquatic Centre, and easy access onto the Logan Motorway.
For relaxed luxury, look no further.
All information contained herein is gathered from sources we consider to be reliable. However, we cannot guarantee or give any warranty about the information provided and interested parties must solely rely on their own enquiries.
Fans Real Estate Pty Ltd with Sunnybank Districts P/L T/A LJ Hooker Property Partners
ABN 74 512 885 661 / 21 107 068 020
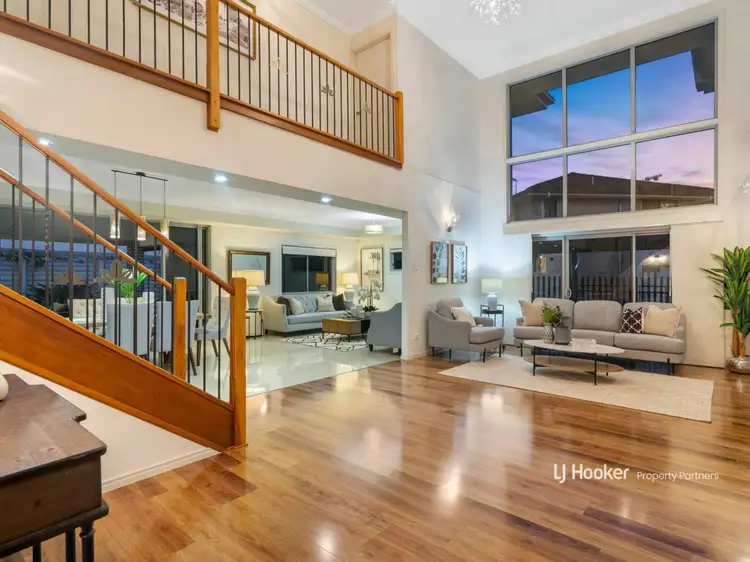
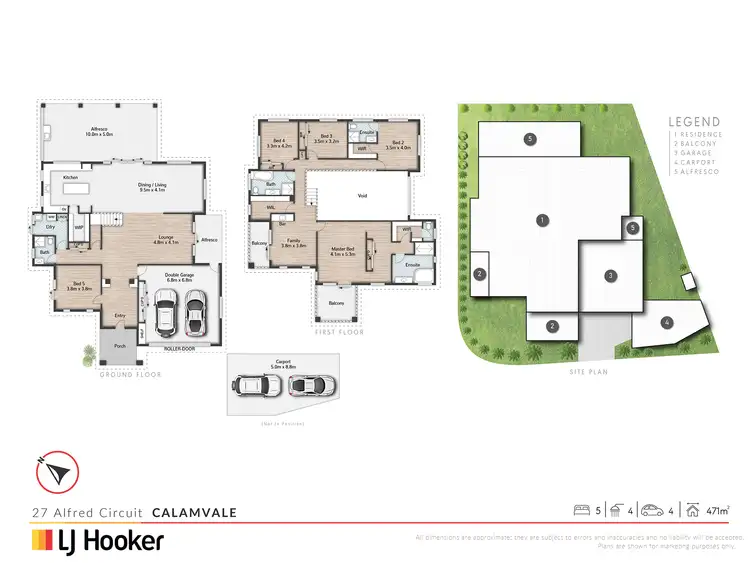
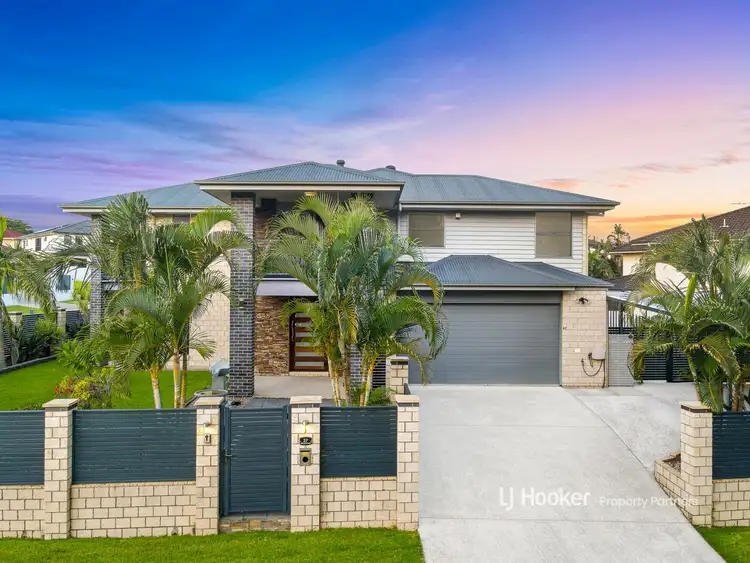



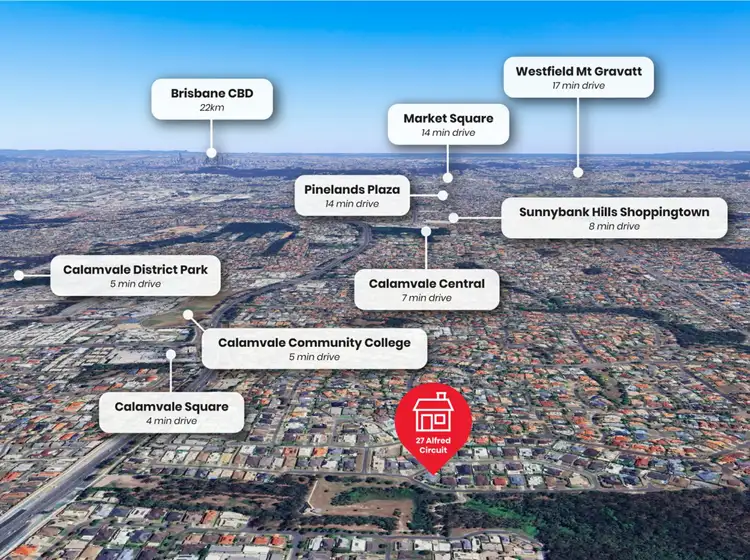
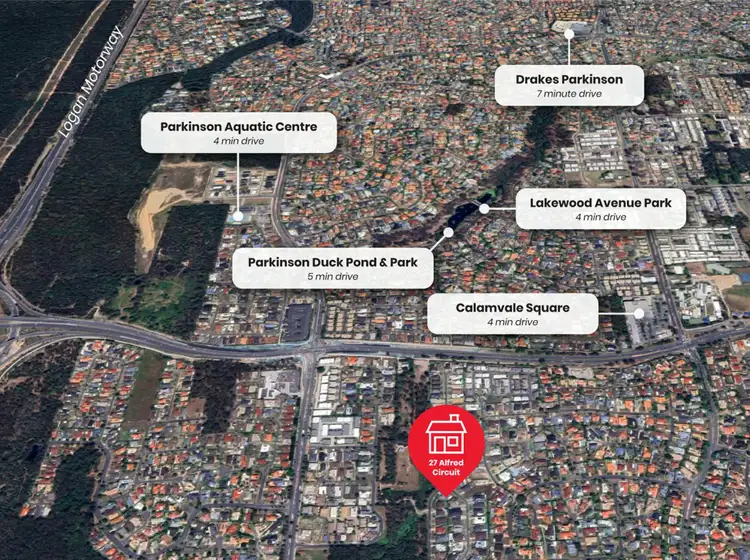
 View more
View more View more
View more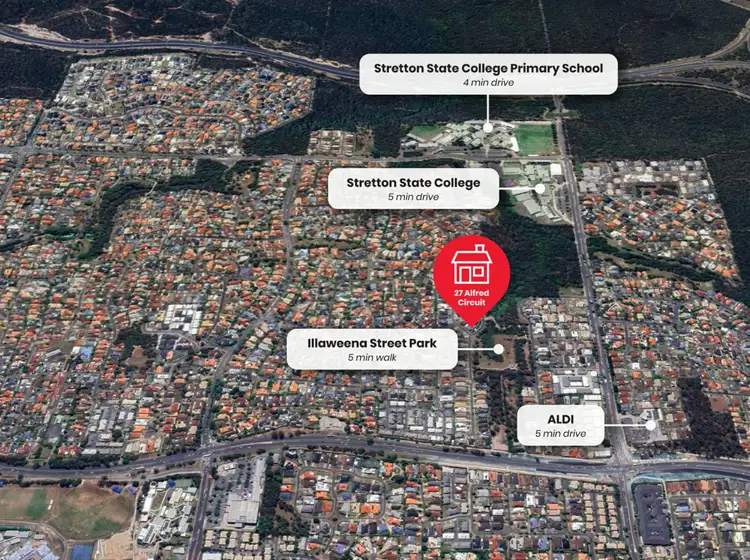 View more
View more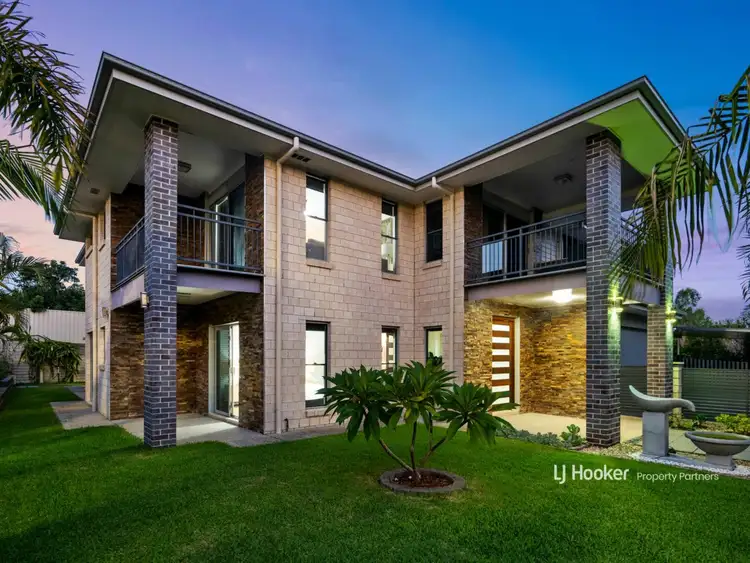 View more
View more
