Jarrod Fleming from Harcourts Mandurah proudly presents 27 Allendale Crescent, in delightful Dawesville.
This is a home that has been designed for enjoyment and comfort, with multiple living and entertaining rooms both inside and outside, and abundant workshop and storage space.
The kitchen sits right at the heart of the home overlooking a spacious living/dining room, this area is tiled with high ceilings and a bulkhead ceiling with recessed feature downlights over the breakfast bar, a split system air conditioner and a ceiling fan. The kitchen is spacious and well equipped with a dishwasher, wide fridge/freezer recess and stainless steel appliances including a wall oven, gas cooktop and range hood. From this central area, the lounge room and theatre rooms lead off on either side, providing a choice of spaces to relax and unwind or to welcome visiting friends and family.
Sliding doors open from two sides of the living/dining room for access to two outdoor alfresco areas, one is semi-enclosed with alfresco blinds for protection, and synthetic turf has been laid for easier yard maintenance. There is also a very large elevated outdoor entertaining area over the undercroft workshop.
All three bedrooms are king-sized, a feature that we rarely see. The master bedroom has a generously sized walk-in robe, a ceiling fan, and an ensuite bathroom including a shower, vanity unit and separate toilet. The two family/guest bedrooms also have robes, and share the second bathroom which provides a bath, shower and vanity unit. The second toilet is separate and is accessed via the laundry, and both bathrooms are finished in light neutral tones.
Other desirable features here are a 24-panel solar system to help with rising power bills, reticulation, a garden shed and carport. Combined with the huge undercroft workshop and storage space, this property is a very attractive property and sure to generate lots of interest.
Featuring:
Multiple indoor and outdoor living and entertaining areas
Theatre room
Lounge room
Spacious kitchen overlooking dining/living area
Two alfresco areas plus elevated outdoor entertaining area
Three king-sized bedrooms
Master bedroom with ensuite bathroom and large walk-in robe
Two family/guest bedrooms with robes
Stainless steel wall oven, gas cooktop and range hood
Dishwasher
Corner pantry
Wide fridge recess
Split system air-conditioner
Three ceiling fans
Reticulation
Alfresco blinds
24 solar panels
Huge undercroft powered workshop
Carport
Garden shed 3m x 2.5m approx.
600 square metre block (approx.)
Located on the Estuary side of Dawesville
It will be my pleasure to show you through this fabulous home which offers so much!
Please call me today, Jarrod Fleming from Harcourts Mandurah on 0430 284 042.
This information has been prepared to assist in the marketing of this property. While all care has been taken to ensure the information provided herein is correct, Harcourts Mandurah do not warrant or guarantee the accuracy of the information, or take responsibility for any inaccuracies. Accordingly, all interested parties should make their own enquiries to verify the information.
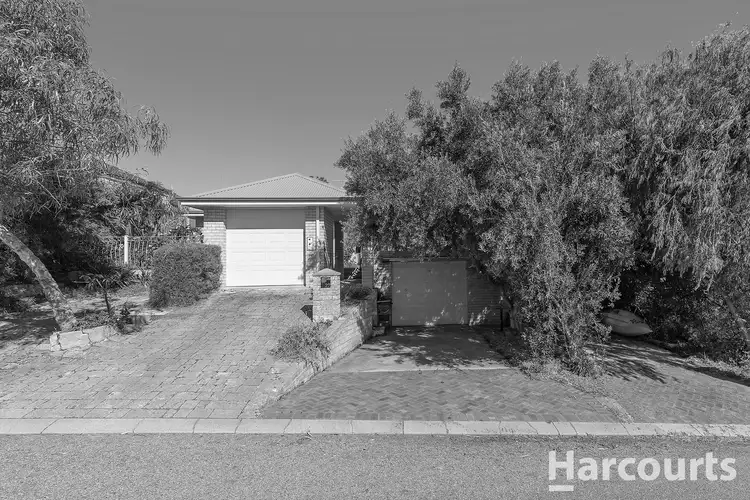
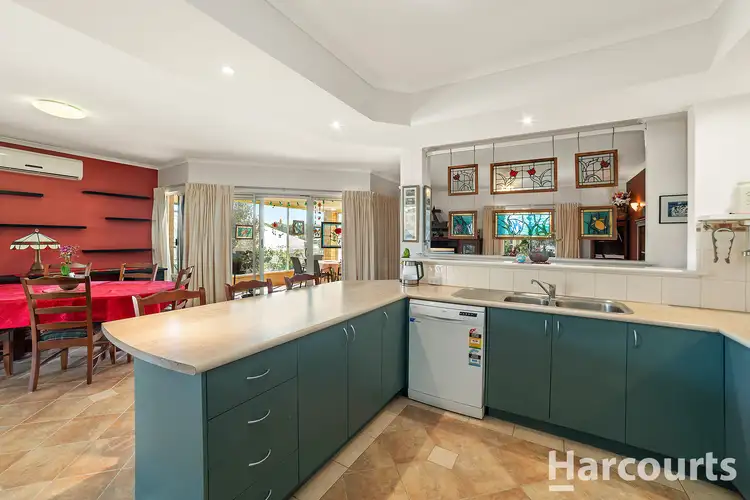
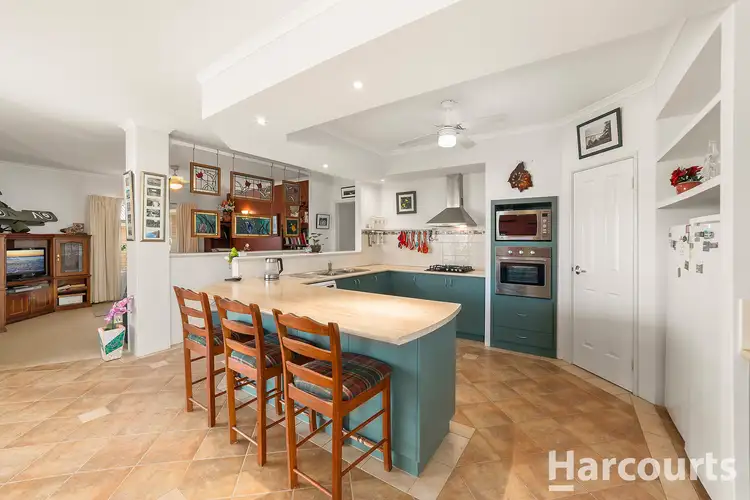
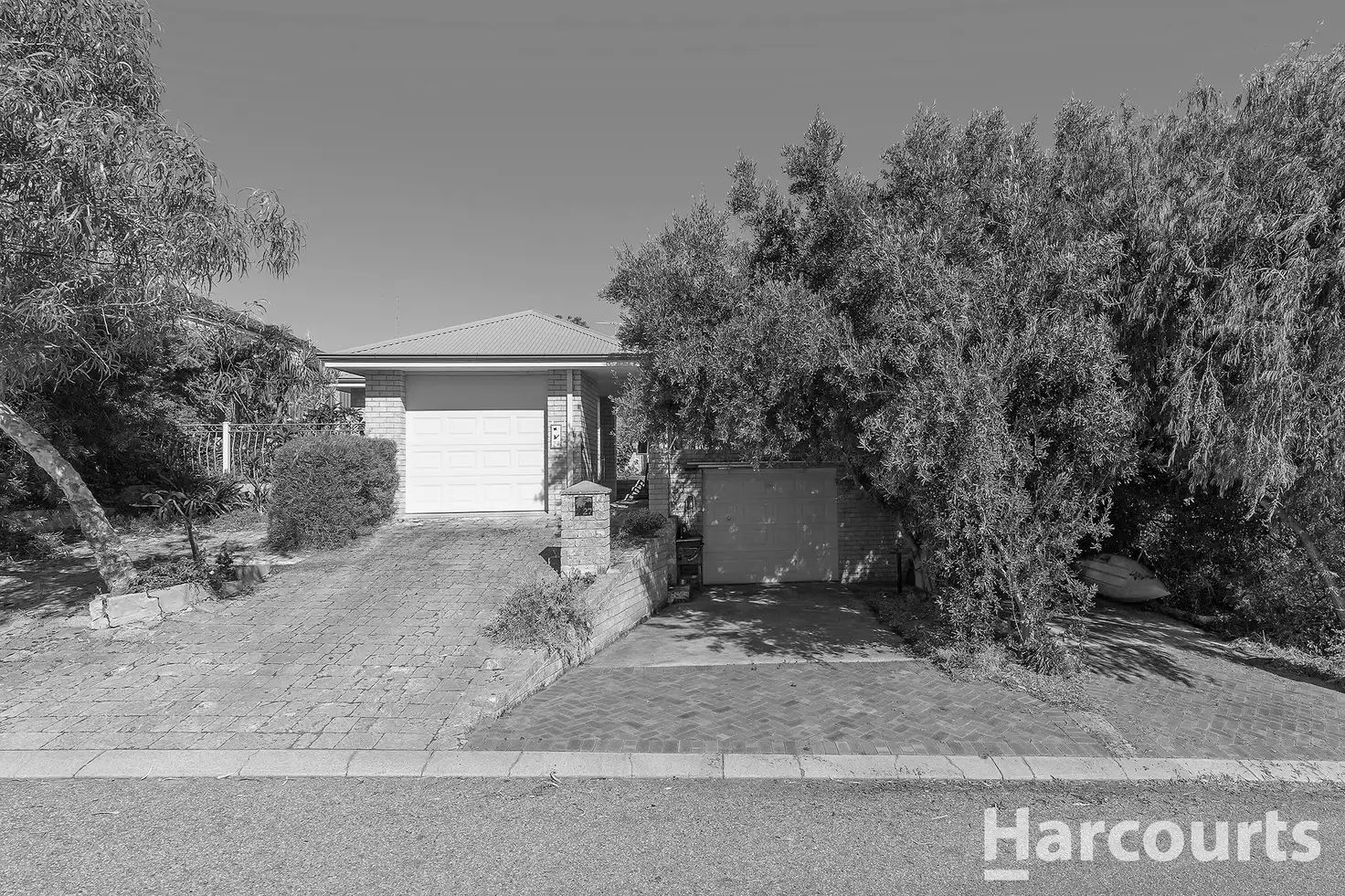


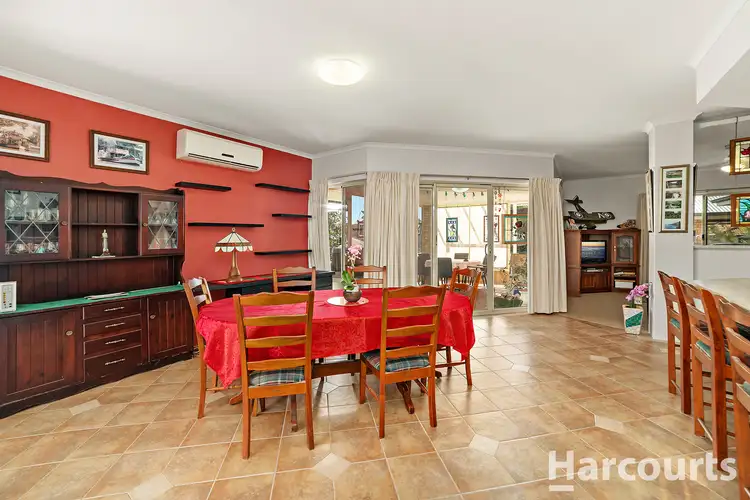
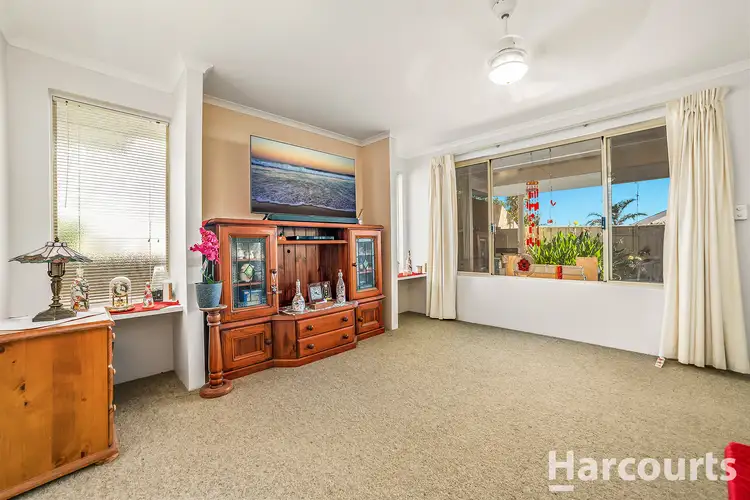
 View more
View more View more
View more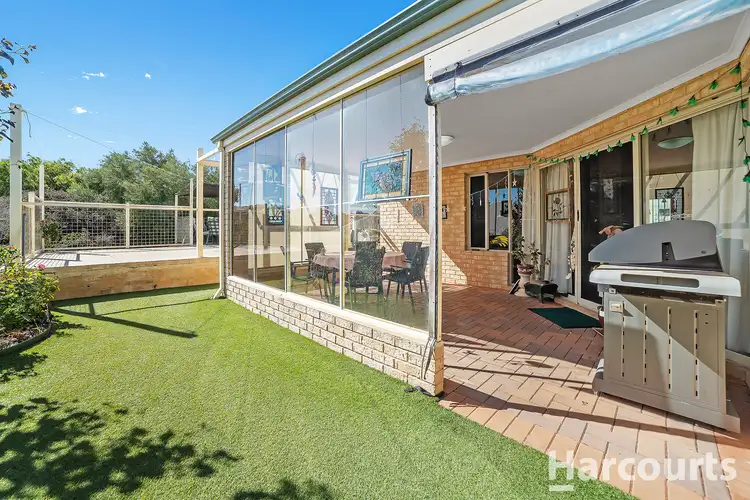 View more
View more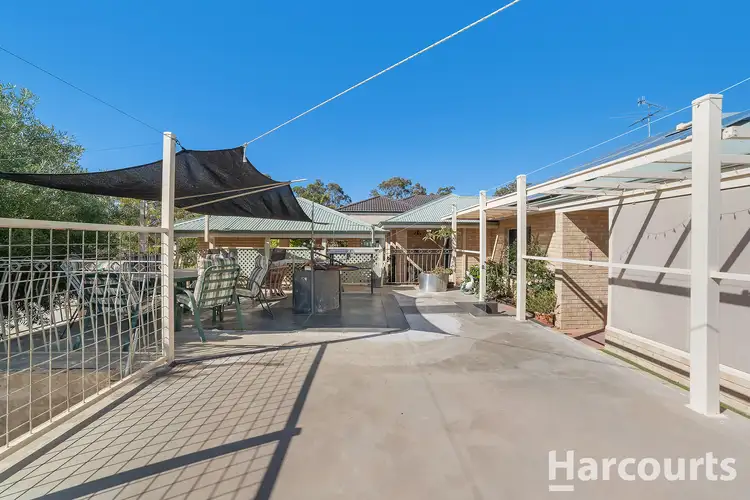 View more
View more
