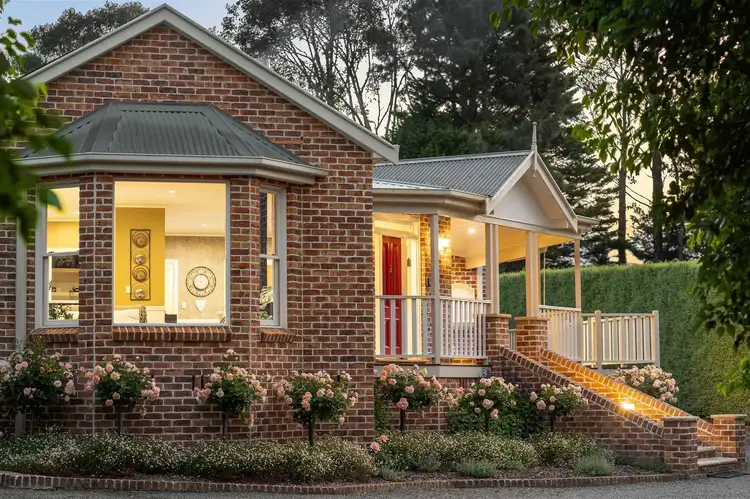Proudly presenting this superbly appointed, custom-built residence, nestled within the serene surrounds of prestigious Berrima. Constructed in 2001 by a renowned local builder known for their unwavering commitment to quality, this exceptional home harmoniously blends timeless elegance with premium modern comforts across an expansive 2,025m² allotment.
Residence Overview
Spanning approximately 450m² under roof, this home offers an abundance of thoughtfully designed space, with five generously proportioned bedrooms, two luxurious bathrooms, multiple living areas, and expansive outdoor entertaining zones.
A grand entry reveals elevated 2.8 metre ceilings, exquisite feature cornices, solid Brushbox timber flooring, and decorative timber wall panelling that collectively establish a refined interior palette. Plush 100% wool carpets lend warmth and sophistication to the formal lounge and all bedrooms, complemented by quality window furnishings including full block-out Roman blinds and full-length curtains.
Living & Entertaining
Designed with both comfort and functionality in mind, the residence is equipped with two fireplaces: a premium Jetmaster open fireplace and a high-efficiency Quadra-Fire 4300 Millennium wood combustion heater. Zoned Brivis ducted gas heating (two separate systems) and a large Daikin 8kW split system ensure year-round climate control. A Blauberg filtered heat transfer unit and underfloor heating (touchscreen-controlled) to the ensuite, bathroom and laundry add further luxury.
Kitchen
At the heart of the home is the recently renovated boutique Panache kitchen, masterfully designed for the culinary enthusiast. Appointed with premium Bosch appliances-including a 900mm gas cooktop, 600mm electric pyrolytic oven, microwave/oven combination, and freestanding ducted rangehood, this kitchen is as functional as it is stylish. Featuring Caesarstone benchtops, elevated work surfaces, soft-close drawers, a walk-in pantry, under-sink water filtration, and an Oliveri sink with tapware, no detail has been overlooked. The kitchen also includes a Fisher & Paykel pigeon pair refrigerator and flows seamlessly into an alfresco dining and outdoor BBQ area, ideal for entertaining.
Bedrooms
The master suite is a true retreat, complete with a spacious walk-in robe and luxurious ensuite featuring floor-to-ceiling tiling, underfloor heating, timber-top vanities, soft-closing drawers, and premium Methven tapware. The remaining bedrooms are all double-sized, easily accommodating queen-sized beds and equipped with built-in robes.
The fifth bedroom has been thoughtfully designed as a home office with custom cabinetry, built-in robes, and a high-quality work station featuring soft-close drawers and cupboard doors.
A large main bathroom features a deep soaking bath and oversized shower, with an adjoining powder room offering added convenience for guests.
External Features & Infrastructure
Beyond the home, the property features a newly constructed studio and separate workshop-both built to the highest standards, including polished concrete floors, raised ceilings, full insulation with acoustic treatment, electric roof cavity ventilation, and premium windows and doors.
Extras include:
- A dedicated garden storehouse with power, shelving, and a barn door
- Separate firewood storage
- A stylish backyard pergola with a wind-out entertainment awning
- Professionally designed boutique gardens featuring 17 Manchurian Pear trees along the entrance and curated hellebore plantings
- Sir Walter Buffalo lawns with full irrigation, including computer-controlled pop-up sprinklers and drip lines
- A secure, remote-controlled electric front gate with intercom and mobile access capabilities, plus battery backup in case of power outage
- Windows: Solid cedar frames fitted with 3m Prestige 70 glass offering 99.9% UV protection
Sustainability
This residence is a model of energy efficiency, featuring a 9.9kW solar power system with Fronius and Sungrow inverters, quality Q-Cell & Trina panels, and a 16kW Sungrow home battery providing autonomous backup power. The system supplies consistent lighting and energy to the main living areas, completely offsetting electricity bills since installation.
A Rare Offering of Uncompromising Quality
This meticulously maintained and thoughtfully enhanced home represents a rare opportunity to secure a premium lifestyle property that combines superior craftsmanship, sophisticated design, and cutting-edge sustainability. Ideal for discerning families or those seeking a private sanctuary with room to grow, entertain, and enjoy the finest in residential living.








 View more
View more View more
View more View more
View more View more
View more
