Ladies and Gentlemen, welcome to one of the most desired locations Samford Valley has to offer, The Royal Estates. Rarely does a property of such quality, size and views be offered to the market place. Set on 2.24 completely dog fenced and totally usable town water acres, the manicured lawns & established modern gardens scream a presence of grandeur and pure elegance.
Offering 6 double bedrooms and 3.5 bathrooms, the master suite includes a stylish modern ensuite with floor to ceiling tiles, full bath, double shower, Caesar Stone bench tops, direct access outside and a walk in robe. There is an additional 2 full bathrooms of the same quality servicing 4 of the bedrooms as well as dual access ensuites and a powder room, great for the guests and centrally located to all living areas with direct access from the pool area.
The multiple living areas include an amazing home theatre room with a Projector, screen, ceiling speakers, formal lounge and dining room, games room with ceiling speakers and wet bar & separate teenage retreat. Completing this custom masterpiece is a stunning ultramodern yet classy Chefs' kitchen including Caesar stone bench tops, Bosch electric cooktop and oven, Quality European Aquarius Hot Point dishwasher, ample cupboards and a wide island bench making cooking a breeze.
The owners designed the home as a long term commitment and have cleverly thought out the layout with family in mind. Incorporated custom features and high end finishes include 9ft ceilings, full insulation, tinted windows, LED lighting, zoned ducted air conditioning, crim safe screens, pet friendly security system, roof storage with access ladder, 5kw solar system, 4 car accommodation, electric gates, vaccumade system and a 22,500lt in ground water tank.
Retreating outside is where you feel you have escaped the world, embracing the distant mountain views from the covered entertainment area with built in BBQ capturing mesmerising crisp colourful sunsets and being able to relax in your very own resort style self-cleaning in-ground pool with water fall backdrop and private sunning area. Be the envy of all your family and friends, who wouldn't want to feel like they're on holidays 24/7?
Additional Property Features:
- Stunning Gympie Heritage Block work
- Post and Rail front entrance with raised feature garden beds
- Clean architectural lines and modern neutral colours throughout
- Breakfast bar in kitchen
- Wide fridge space with plumbing
- Fans in all bedrooms
- New carpet
- Custom curtains and drapes
- Caf Blinds for the entertainment area
- Numerous in built ceiling speakers
- 2 hot water systems
- Secondary access gate to property
- School bus stop located near by
- Walking distance to Samford Village (2 minutes by car)
- Under 5 minutes to Samford Primary School
- Under 7 minutes to Samford Steiner School
- Under 12 minutes to Ferny Grove Train Station with direct line to CBD
- 35 Minutes to CBD
- 35 Minutes to Brisbane Airport
If you are looking for a quality property with all the trimmings, immaculately presented and a safe place to raise your family, look no further as you have found the one!
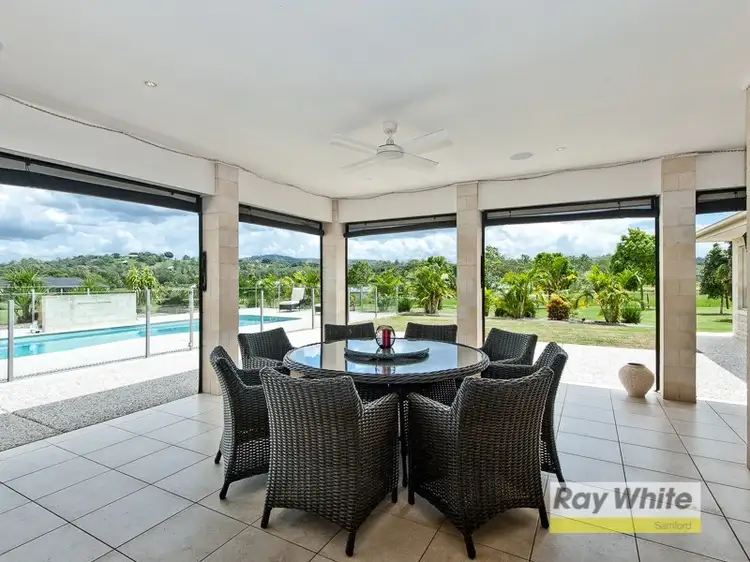
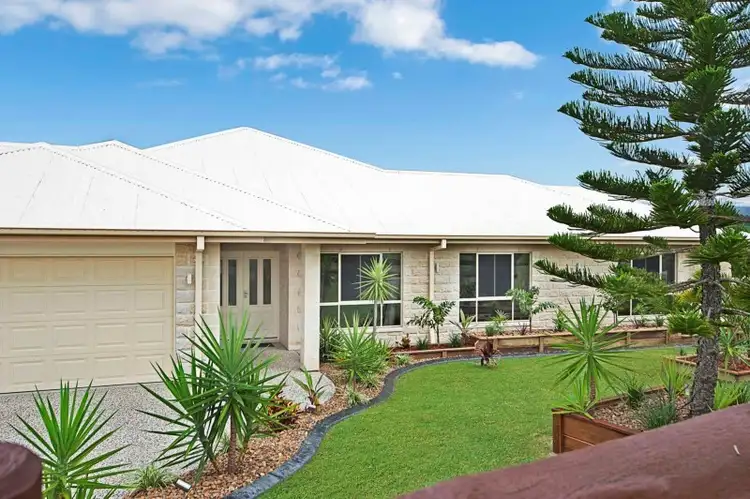

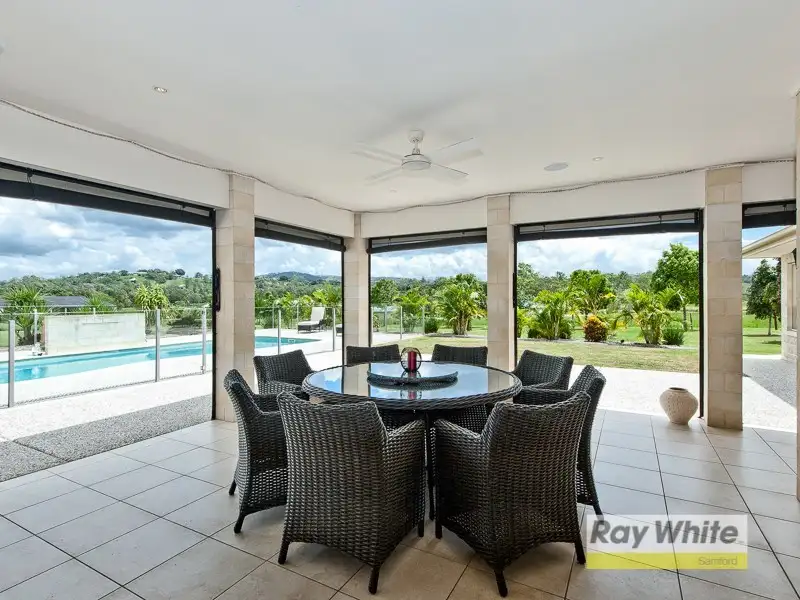



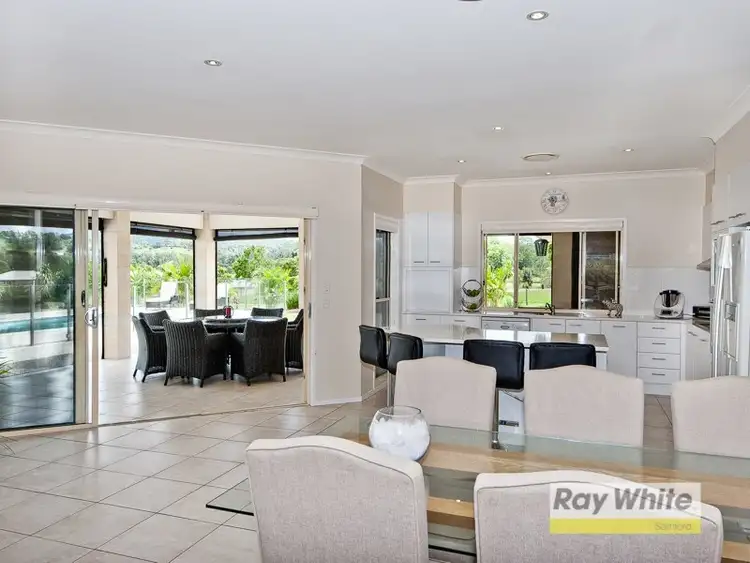
 View more
View more View more
View more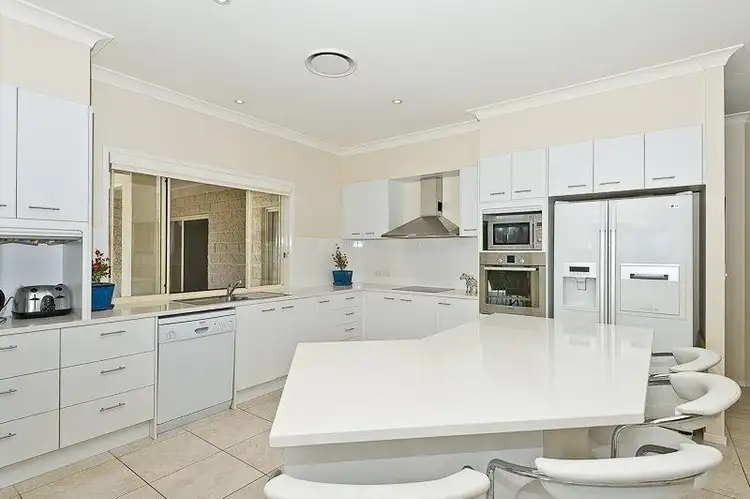 View more
View more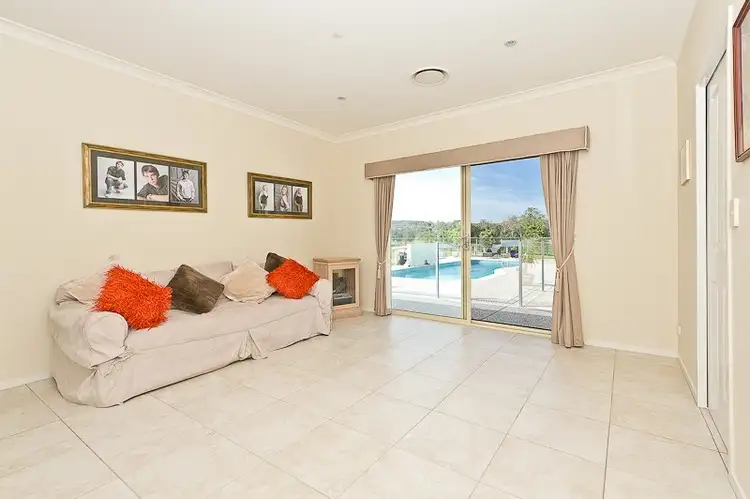 View more
View more
