Price Undisclosed
4 Bed • 2 Bath • 2 Car • 7390m²
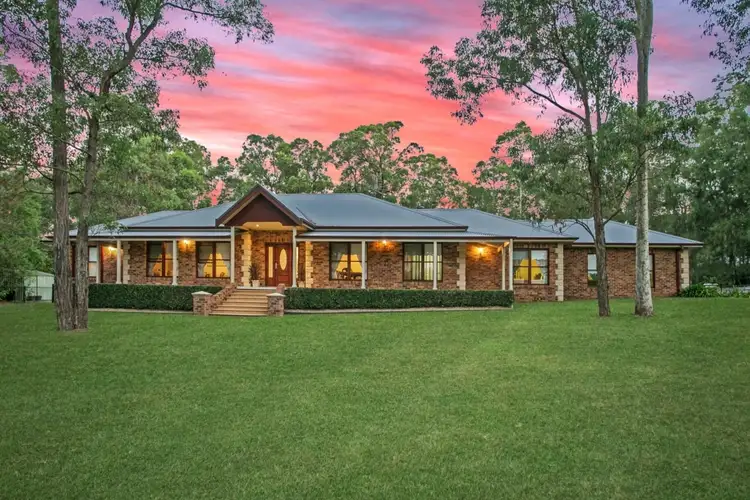
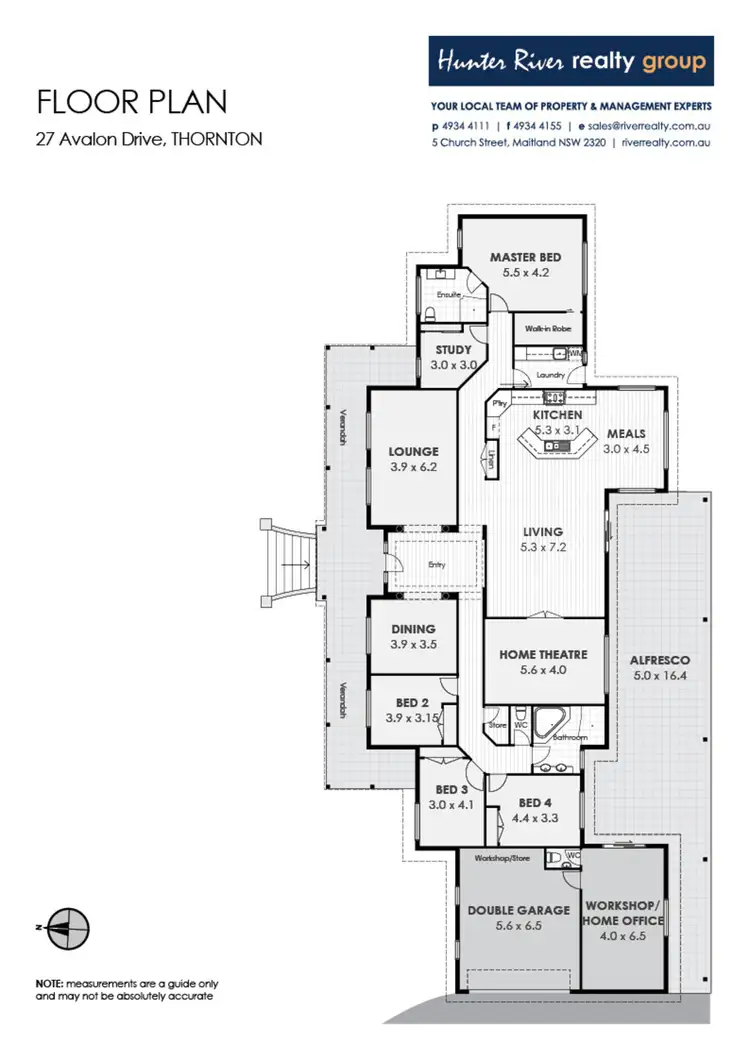
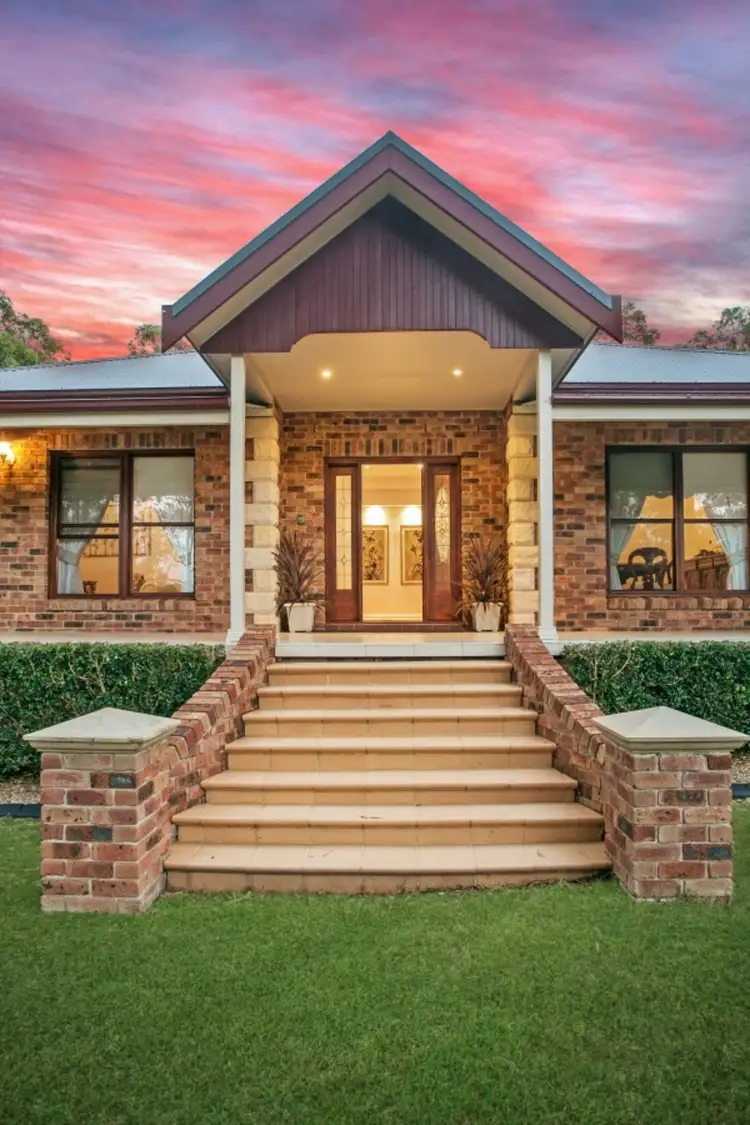
+14
Sold



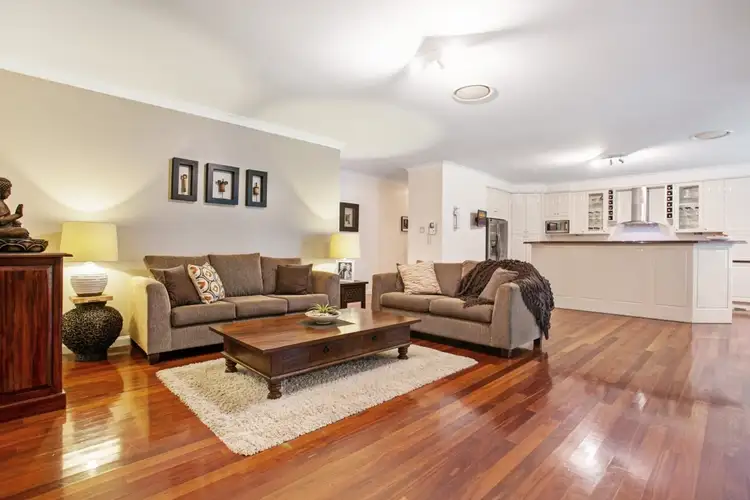
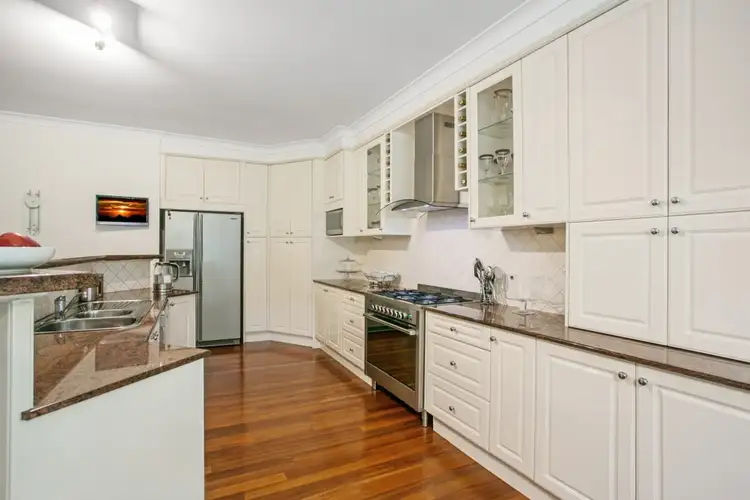
+12
Sold
27 Avalon Drive, Thornton NSW 2322
Copy address
Price Undisclosed
- 4Bed
- 2Bath
- 2 Car
- 7390m²
Rural Property Sold on Fri 13 May, 2016
What's around Avalon Drive
Rural Property description
“THE SUPERB LIFESTYLE IN THE PERFECT LOCATION”
Property features
Other features
poolingroundLand details
Area: 7390m²
Property video
Can't inspect the property in person? See what's inside in the video tour.
Interactive media & resources
What's around Avalon Drive
 View more
View more View more
View more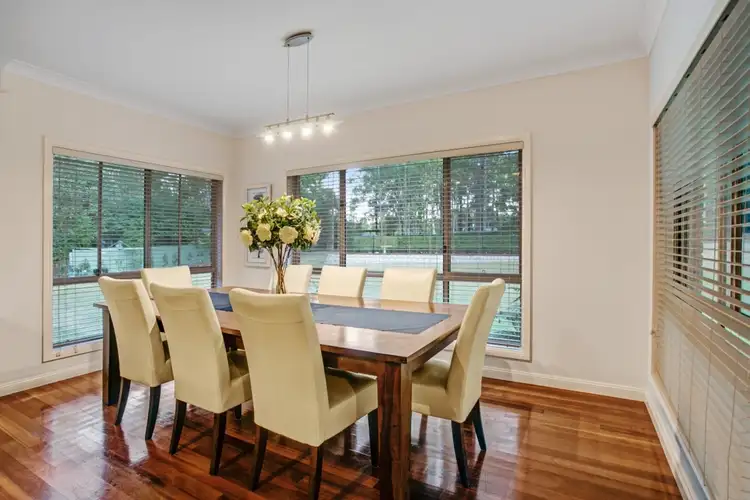 View more
View more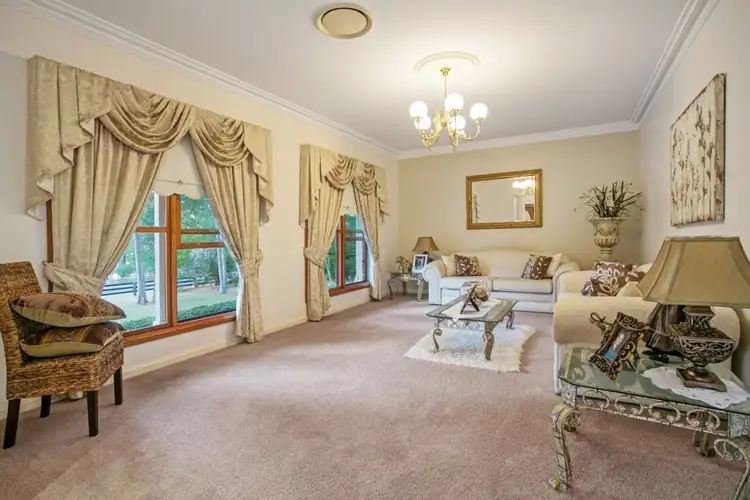 View more
View moreContact the real estate agent

Michael Kirwan
River Realty - Maitland
0Not yet rated
Send an enquiry
This property has been sold
But you can still contact the agent27 Avalon Drive, Thornton NSW 2322
Nearby schools in and around Thornton, NSW
Top reviews by locals of Thornton, NSW 2322
Discover what it's like to live in Thornton before you inspect or move.
Discussions in Thornton, NSW
Wondering what the latest hot topics are in Thornton, New South Wales?
Similar Rural Properties for sale in Thornton, NSW 2322
Properties for sale in nearby suburbs
Report Listing
