Price Undisclosed
5 Bed • 3 Bath • 2 Car • 527m²

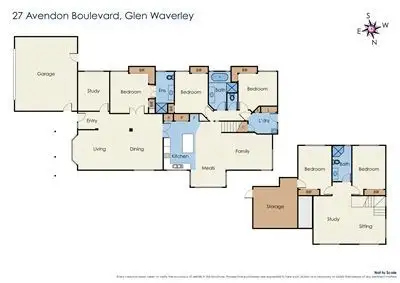
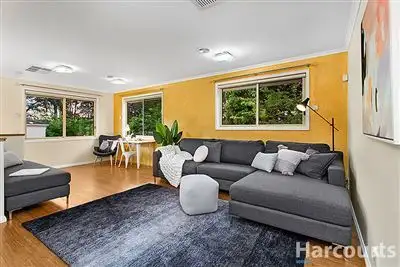
+8
Sold
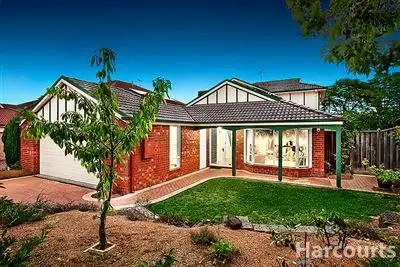


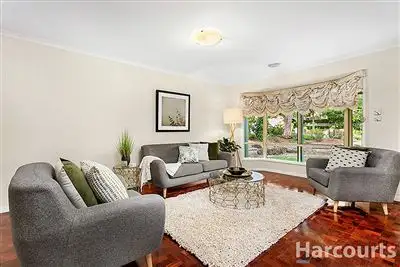
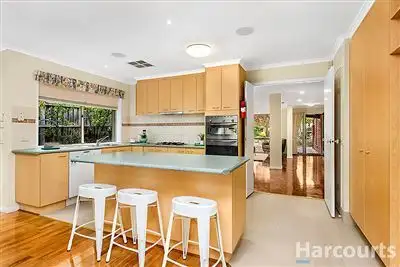
+6
Sold
27 Avendon Blvd, Glen Waverley VIC 3150
Copy address
Price Undisclosed
- 5Bed
- 3Bath
- 2 Car
- 527m²
House Sold on Sat 18 Mar, 2017
What's around Avendon Blvd
House description
“Have it all”
Property features
Other features
Property condition: Excellent Property Type: House Garaging / carparking: Double lock-up, Auto doors (Number of remotes: 3) Construction: Brick veneer and Joinery: Aluminium, Double glazing Roof: Tile and Concrete Insulation: Walls, Ceiling Walls / Interior: Gyprock Flooring: Parquetry and Timber Window coverings: Blinds (Roman), Other (Electric Shutters) Electrical: TV points, TV aerial, Phone extensions Property Features: Safety switch, Smoke alarms Kitchen: Open plan, Dishwasher, Separate cooktop, Separate oven, Rangehood, Double sink, Breakfast bar, Gas reticulated and Finished in (Laminate) Living area: Separate living, Open plan, Formal lounge Main bedroom: Double and Built-in-robe Bedroom 2: Double and Built-in / wardrobe Bedroom 3: Double and Built-in / wardrobe Bedroom 4: Double and Built-in / wardrobe Additional rooms: Family, Rumpus, Office / study Main bathroom: Bath, Separate shower, Additional bathrooms Laundry: Separate Workshop: Combined Aspect: East Outdoor living: Entertainment area (Uncovered, Paved), Garden, Verandah Fencing: Land contour: Flat Grounds: Tidy Sewerage: Mains Locality: Close to transport, Close to shops, Close to schoolsLand details
Area: 527m²
Interactive media & resources
What's around Avendon Blvd
 View more
View more View more
View more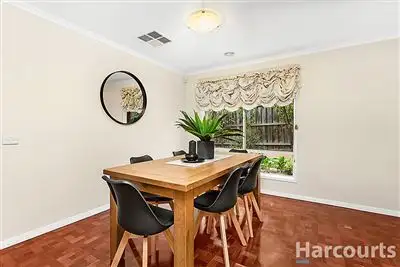 View more
View more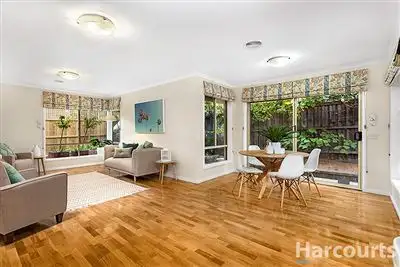 View more
View moreContact the real estate agent
Nearby schools in and around Glen Waverley, VIC
Top reviews by locals of Glen Waverley, VIC 3150
Discover what it's like to live in Glen Waverley before you inspect or move.
Discussions in Glen Waverley, VIC
Wondering what the latest hot topics are in Glen Waverley, Victoria?
Similar Houses for sale in Glen Waverley, VIC 3150
Properties for sale in nearby suburbs
Report Listing

